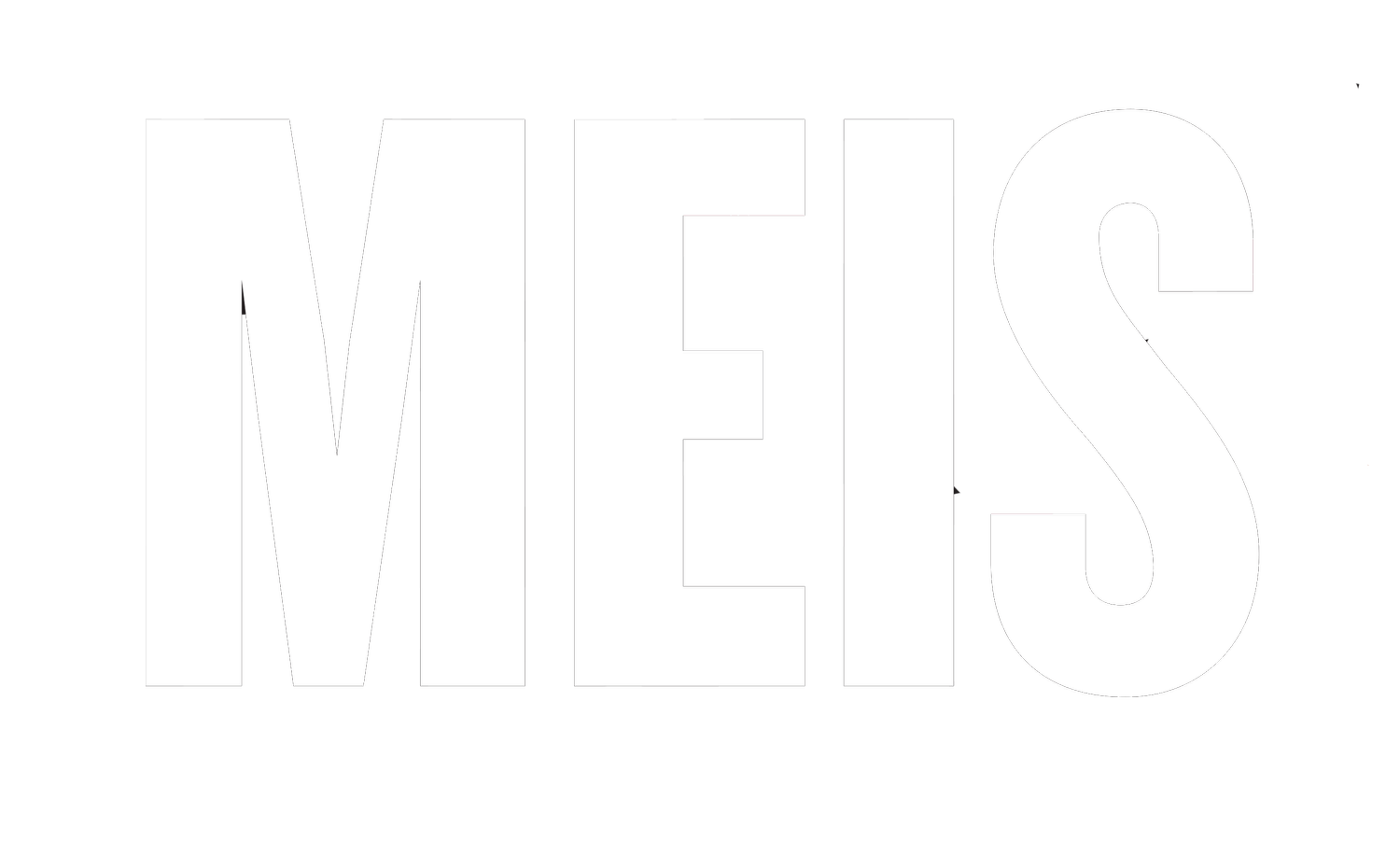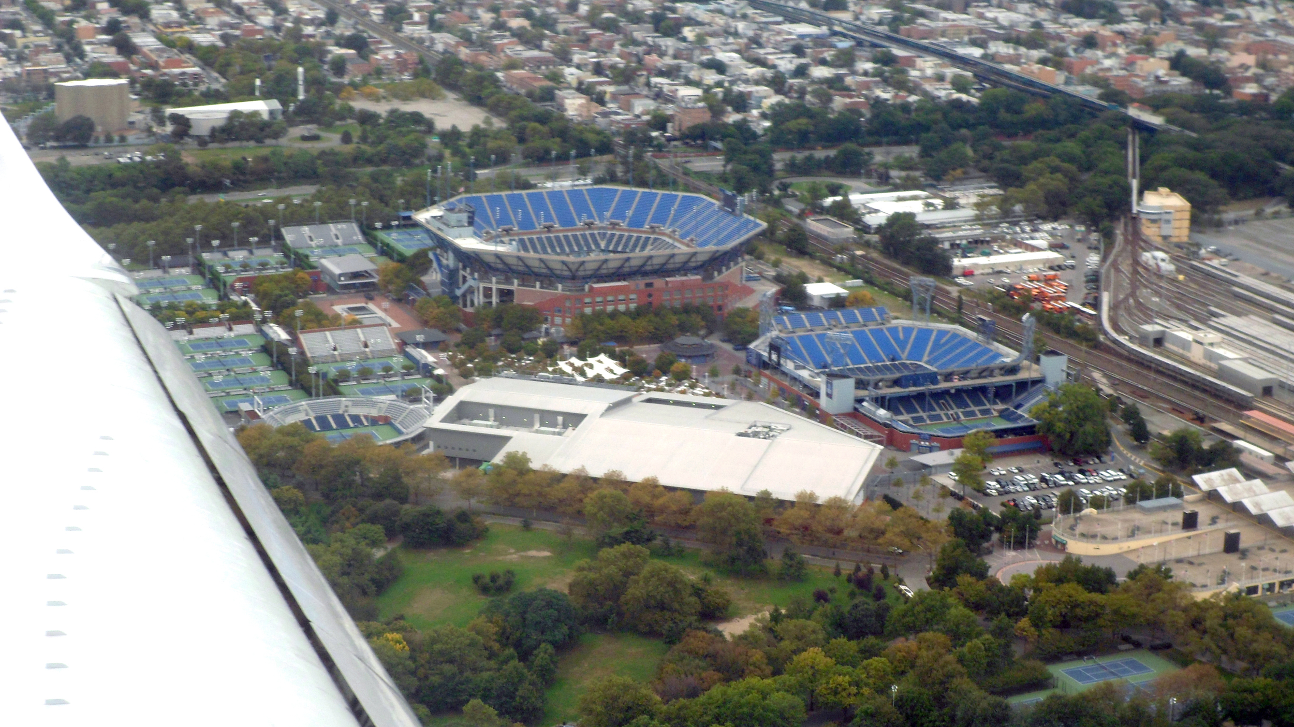
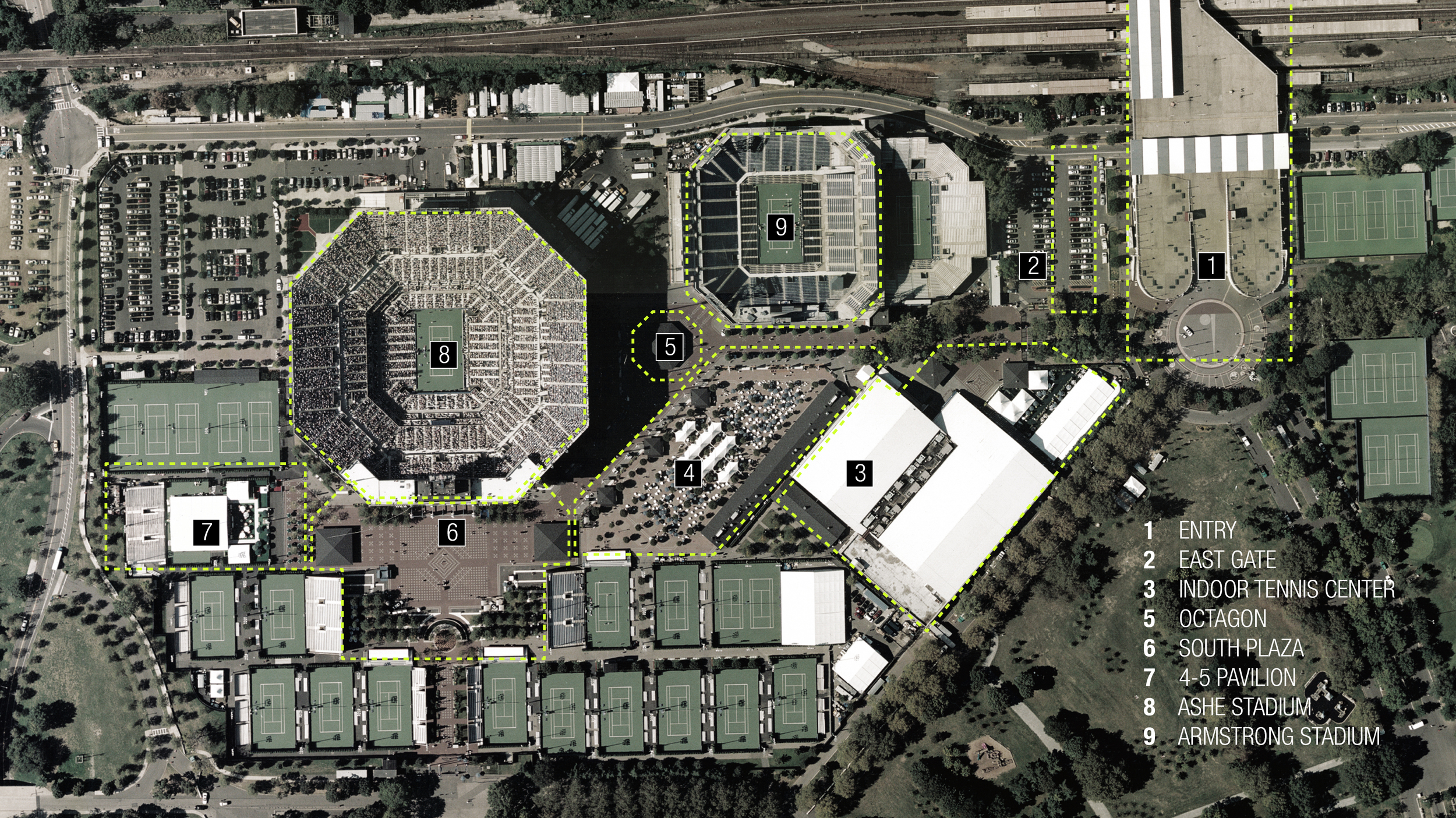
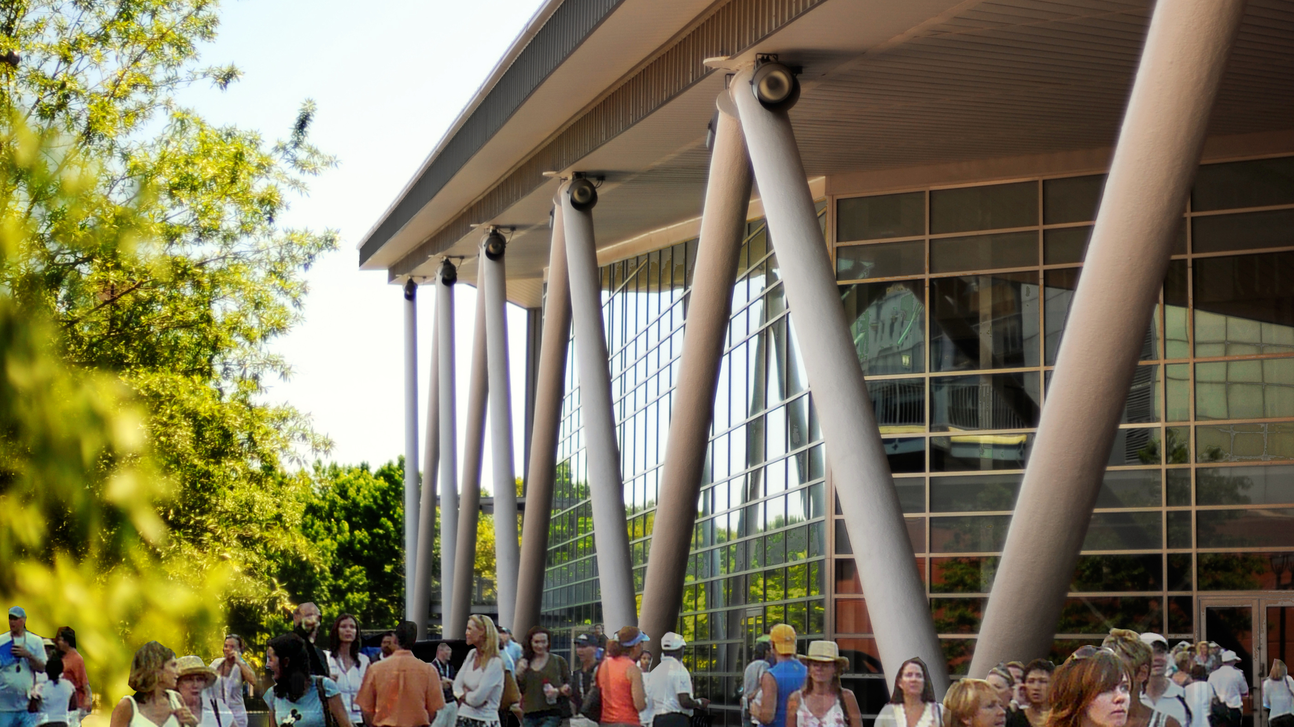
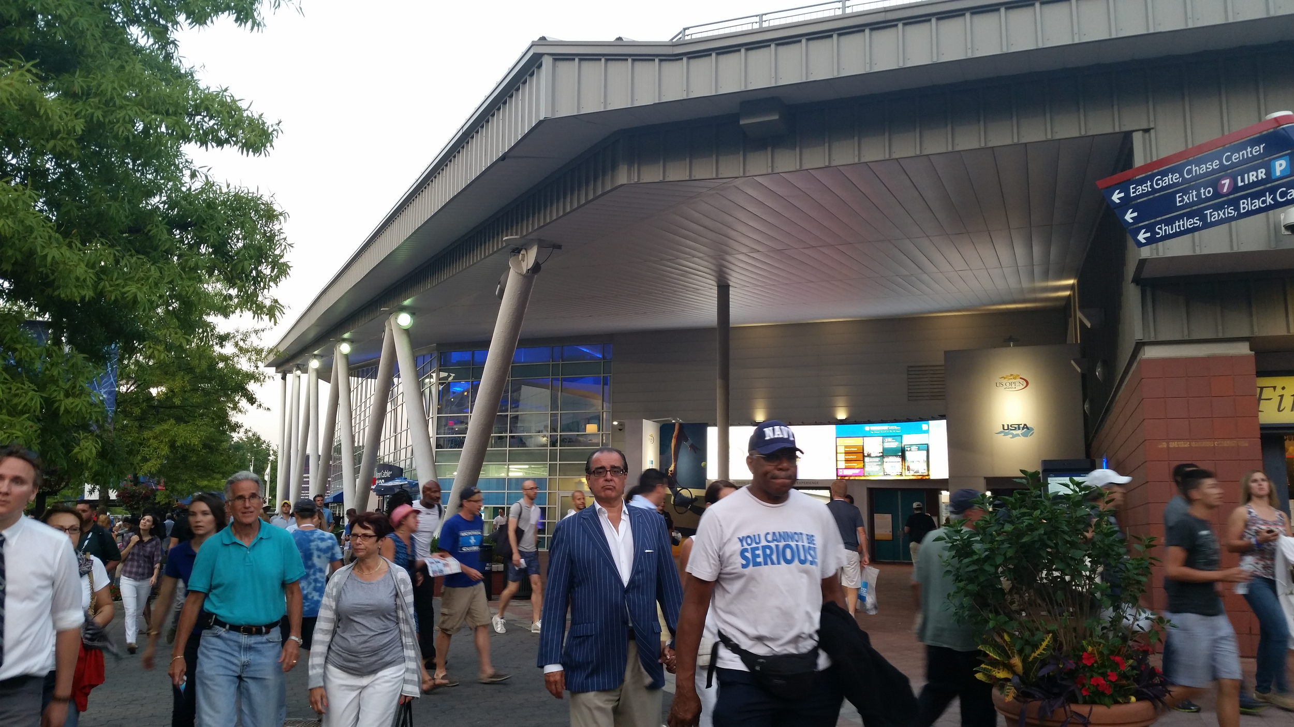
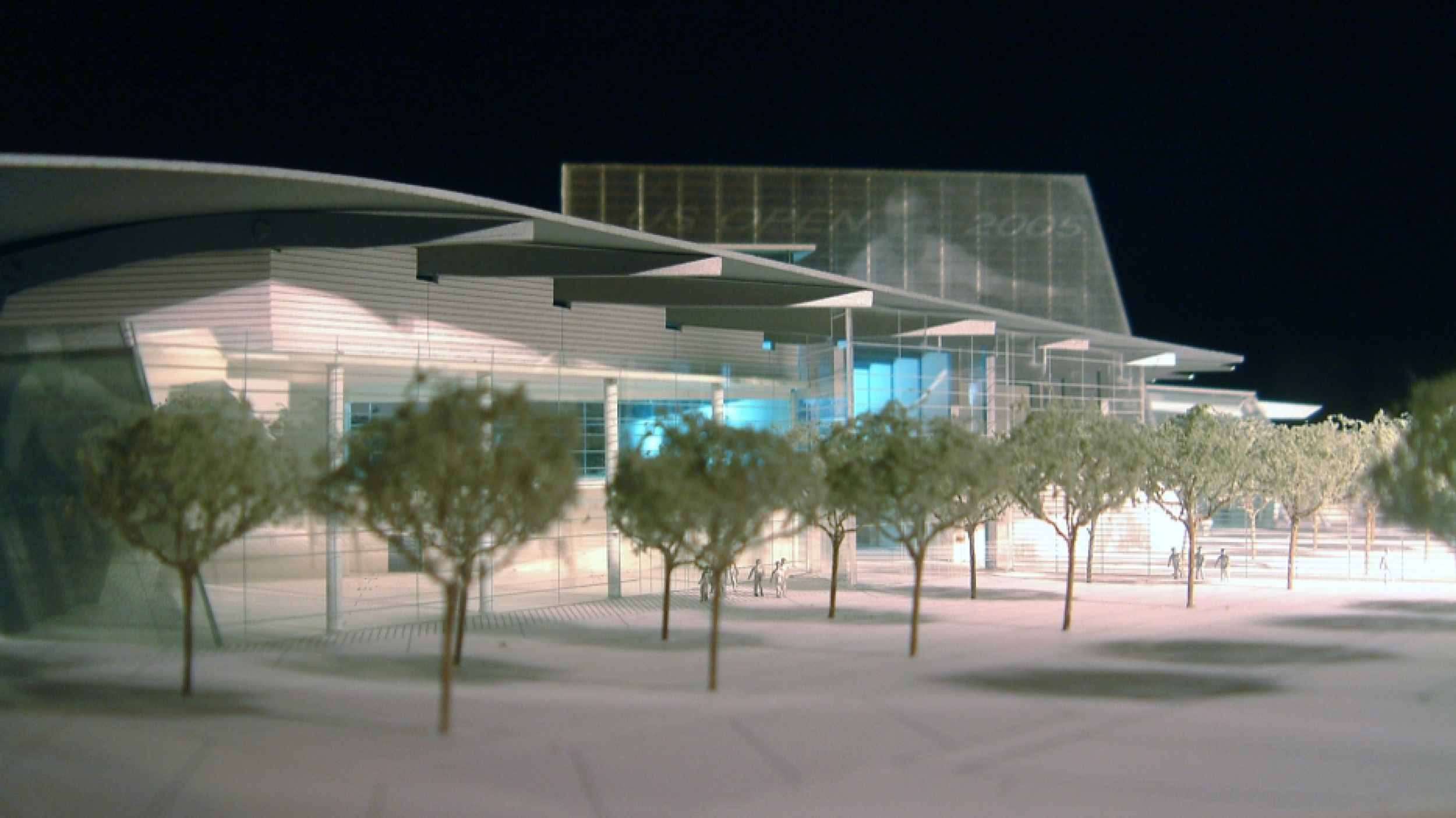
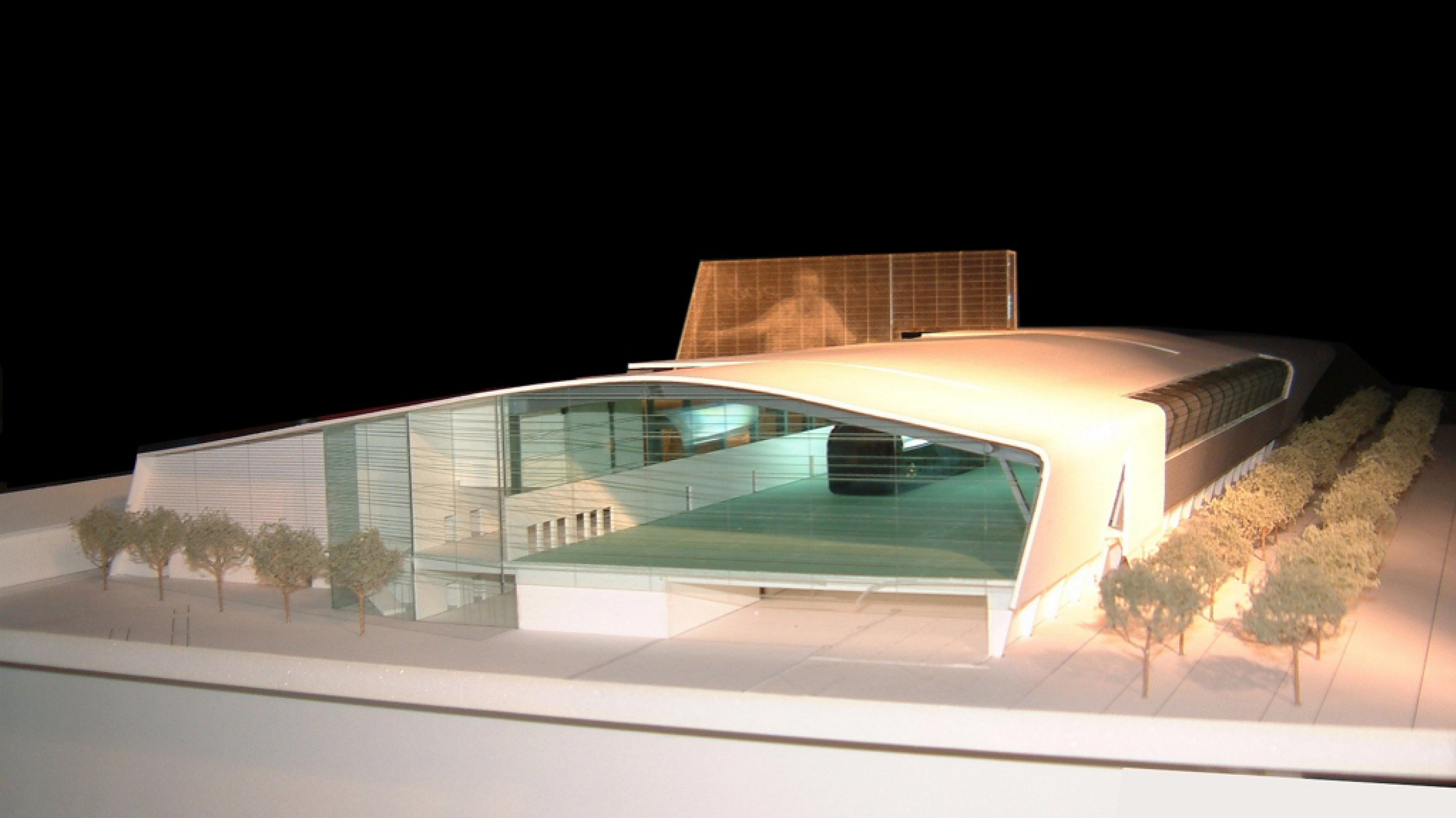
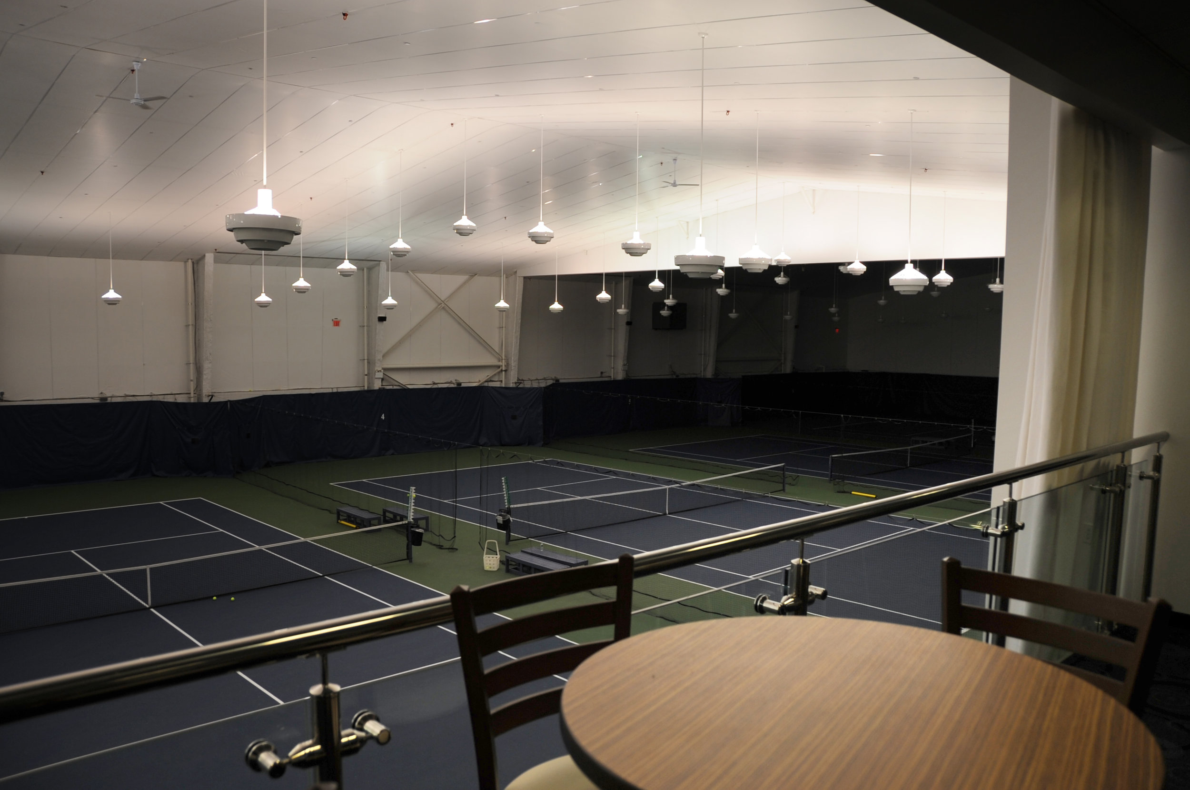

One of the newer buildings on the Flushing Meadows campus, this venue consists of an entrance lobby, 12 indoor courts, and a viewing and lounge area. For the USTA’s new training facility, cost consultants were providing us early estimates of nearly $60 million for a building that had been budgeted at approximately $40 million. Most of this cost was directly tied to structural steel costs.
In a somewhat radical approach, we approached Butler Manufacturing - the world’s leading producer of steel building systems - who are known for inexpensive (though frequently less attractive) prefabricated buildings. It seemed as if there was an opportunity to easily take their pre-engineered system and adopt it for far less cost than a traditional steel structure.
In the end, the building looked nothing like a typical Butler facility and was built for millions less than the estimates that had originally been given on the earlier, more traditional system.
PROJECT STATISTICS
LOCATION: Queens, New York
CLIENT: United States Tennis Association
SIZE: 12 courts
YEAR: 2006-2009
COST: $40,000,000
PROJECT TYPE: Training Facility, Interior Design and Branding, Sponsor Integration & Activation
