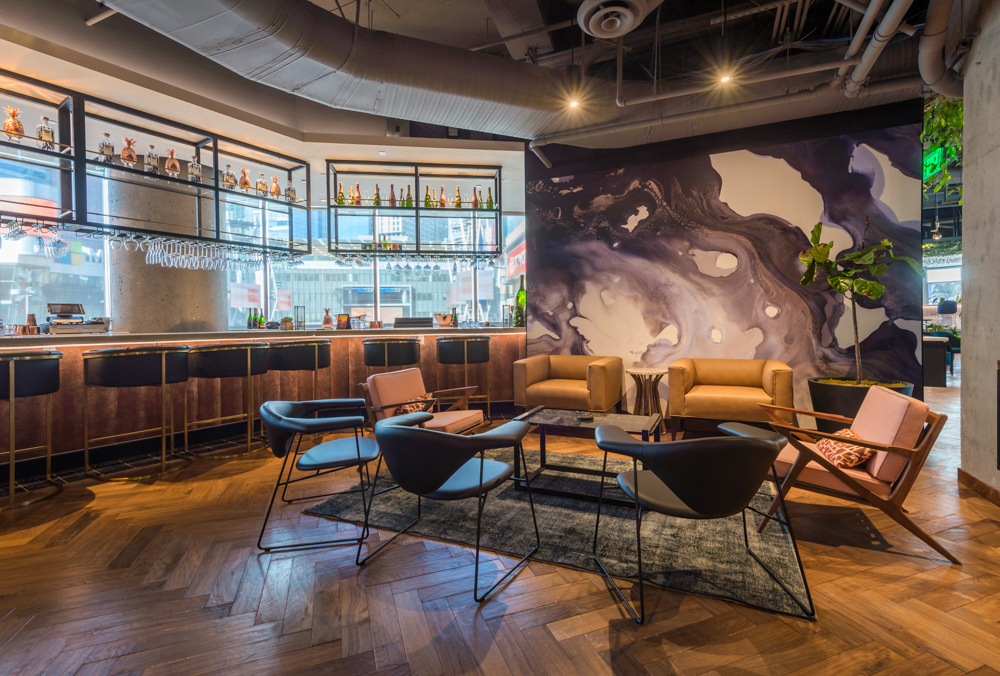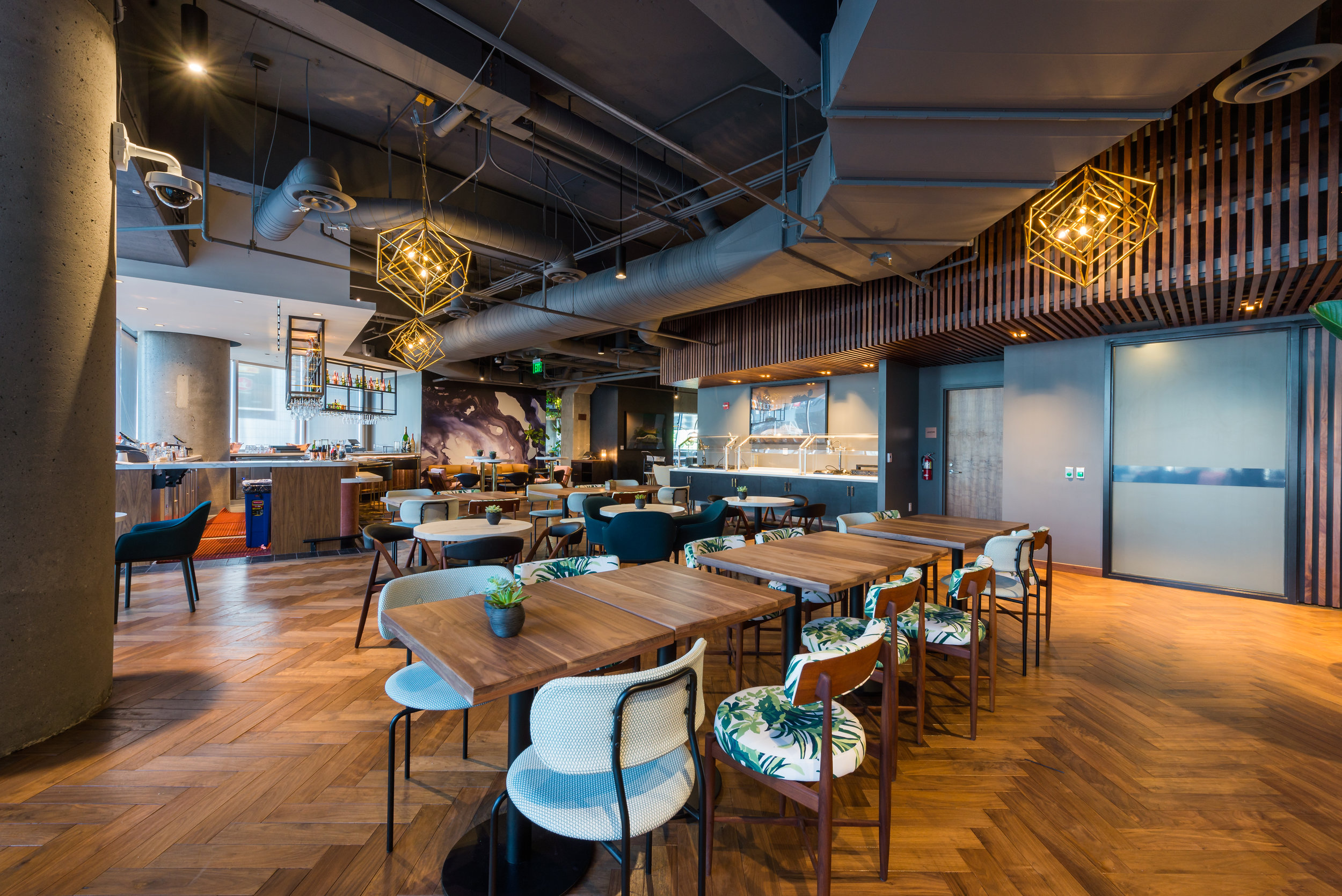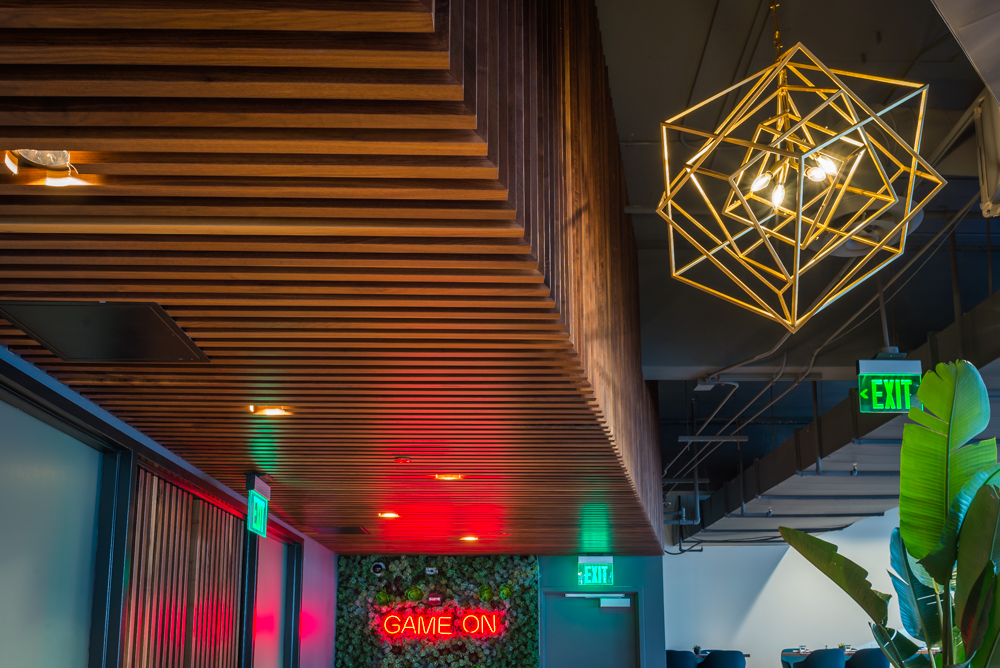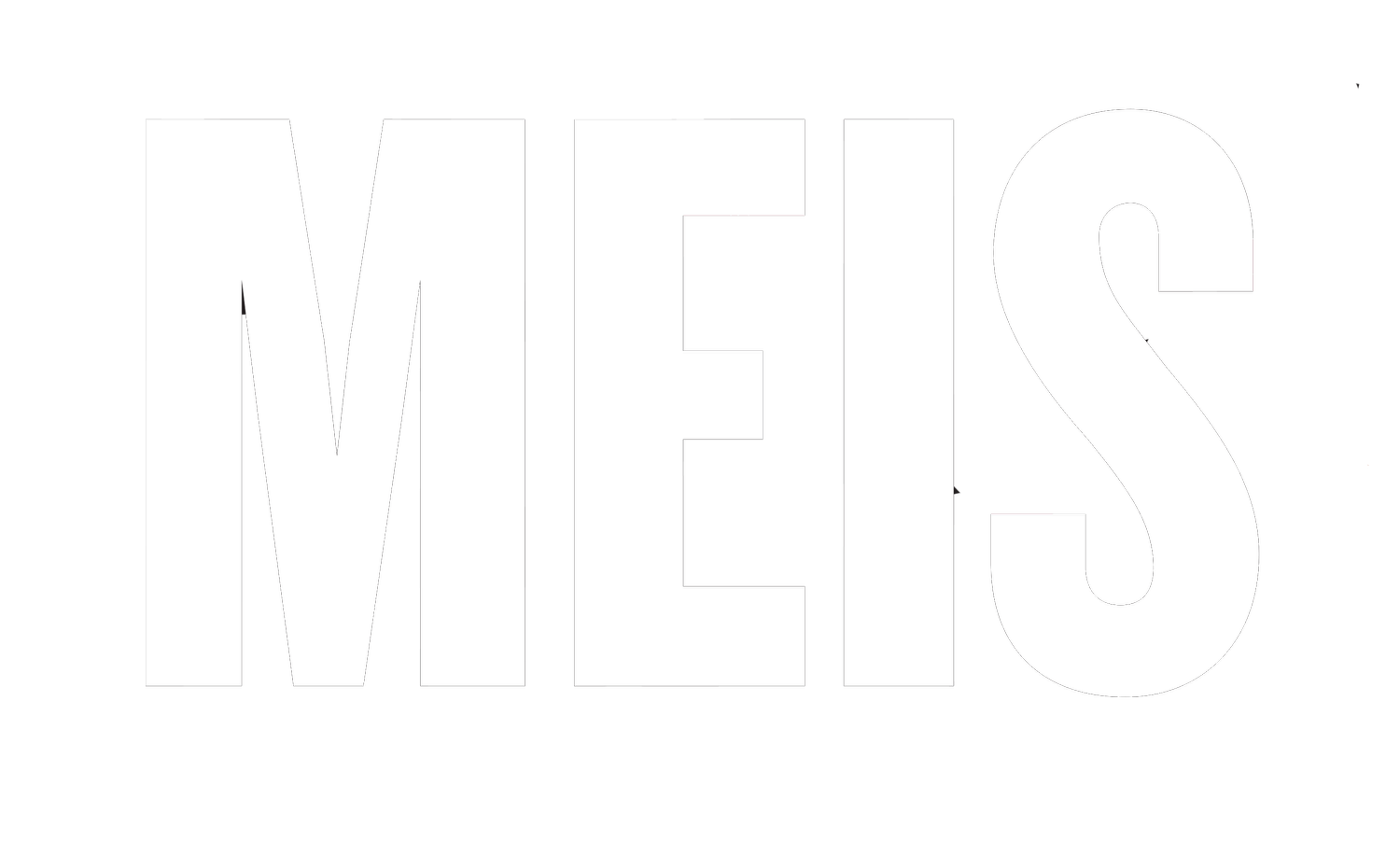







When the Clippers decided to move their headquarters off-site, it opened up a new challenge, and opportunity: how to convert a floor of now-defunct office space into a unique members only club for Clippers patrons.
For this Members-Only Lounge conversion, MEIS transformed the office space into a unique night club-like setting. Unparalleled by any arena club in the country, the newly opened floorplan implements a series of stepped terraces and raised platforms, feature bars, both casual high top and booth seating, a private meeting room and an indoor/outdoor vibe - complete with living walls and plant life. The verdure and unique, luxurious finishes give way to an unexpected space that blurs the bounds of the arena and downtown LA.
PROJECT STATISTICS
LOCATION: Los Angeles, CA
CLIENT: LA Clippers
YEAR: 2016
COST: Confidential
PROJECT TYPE: Arena Renovation, Interior Design & Branding
