
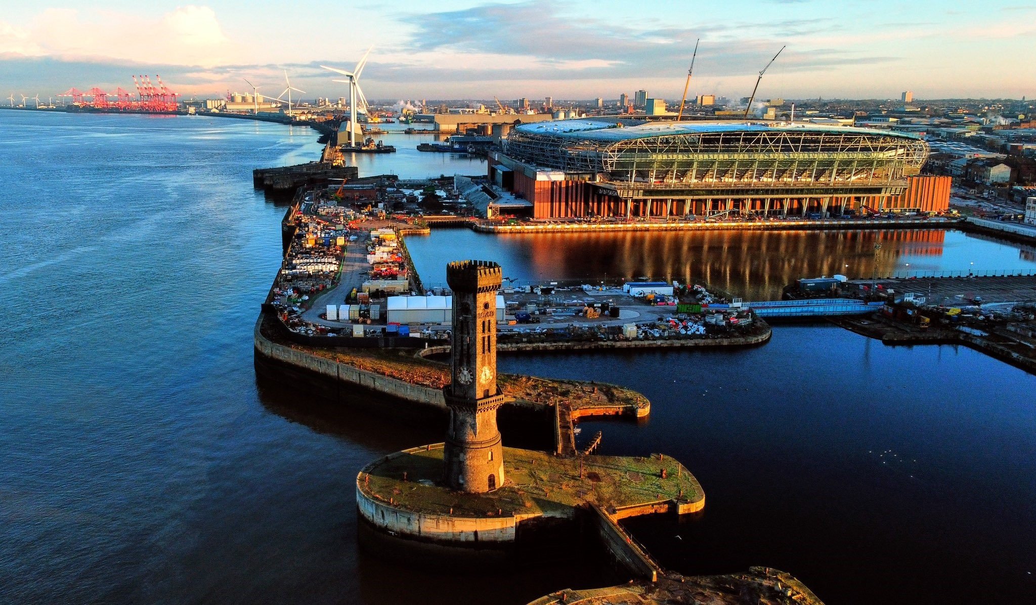




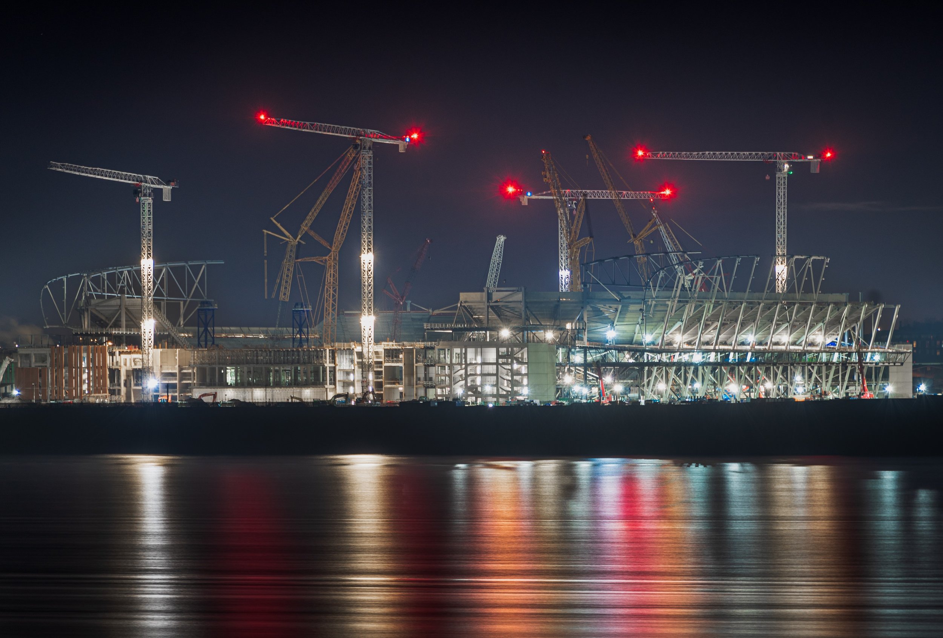
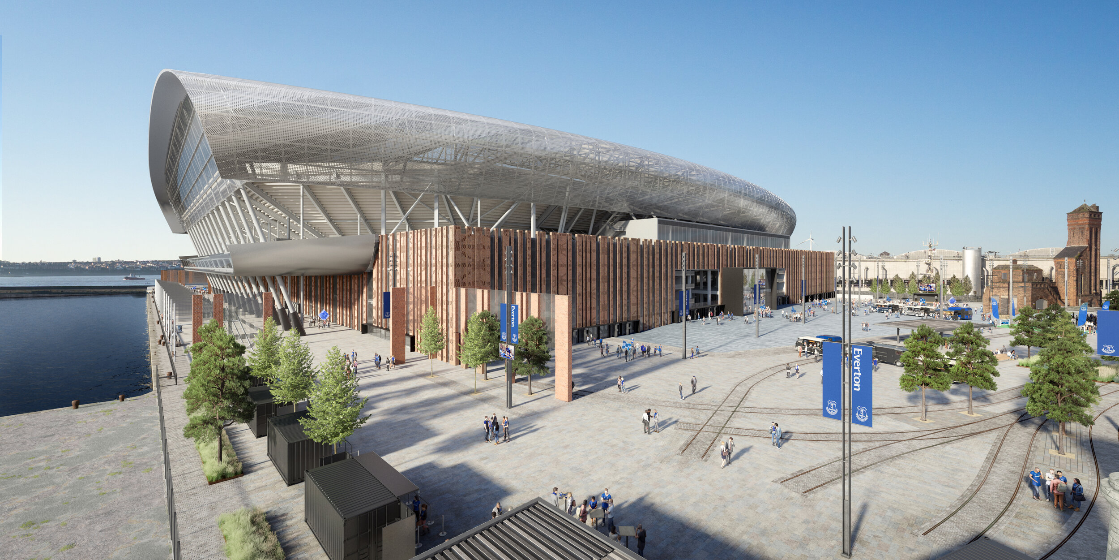

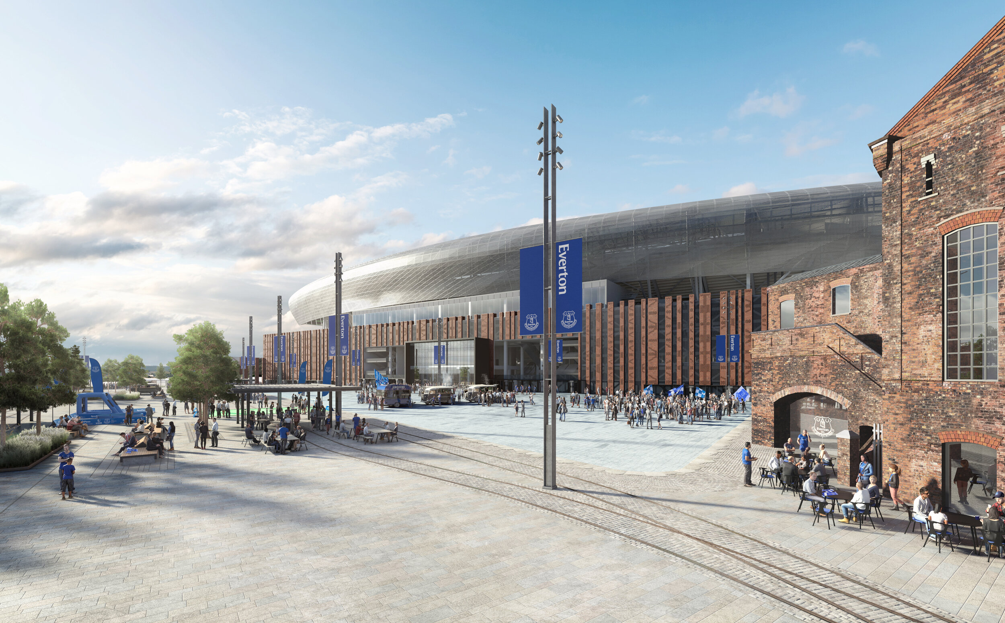
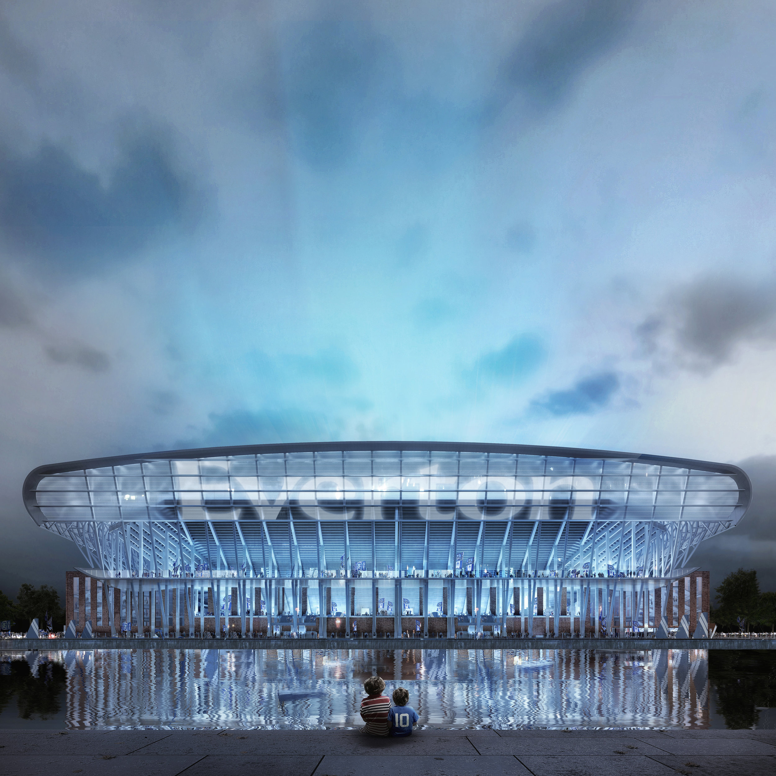

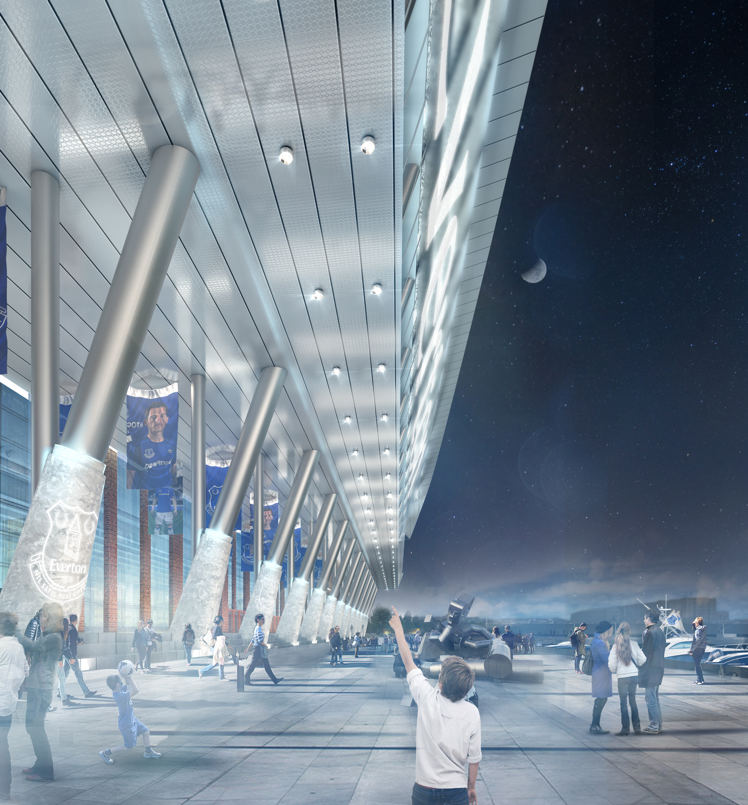


Everton Football Club’s iconic Bramley-Moore Dock Stadium will be built on a semi-derelict UNESCO World Heritage Site in North Liverpool. The proposed stadium capacity is 52,000 seats with the potential to rise to 62,000 seats in the future.
The brick, steel and glass design takes inspiration from the historic maritime and warehouse buildings nearby. The structure combines the historic and the modern, with the brick base of the stadium incorporating a subtle nod to Goodison Park’s famous Archibald Leitch latticework while a dynamic roof structure made from steel and glass gives the stadium a modern finish.
As the Club seeks to capture and amplify intensity and intimacy, supporters will be seated as close to the action as regulations permit, with all stands offering unobstructed sightlines. The homestand will be the South Stand and will consist of a single steep tier of seats that will accommodate 13,000 Everton FC fans on matchdays. The design of both the North and South stand lower tiers will make it easy to adopt rail seating and, should legislation change in the future, they could also be converted into areas for safe standing.
The design includes extensive public space for use on both matchdays and non-matchday. The Fan Plaza would be to the east of the stadium and would be about the same size as Liverpool’s Pier Head. This space will be the focus of pre-and post-match entertainment and activities.
The stadium will be built on a north-south orientation as it is the best approach with regards to the retention of heritage assets and the provision of public space around the stadium. This orientation is also the best approach in terms of the impact of sunshine and shadow on the fans’ experience and on the televising of matches.
Construction of the stadium, on what is largely abandoned dockland, would be a huge boost to Liverpool’s economy and would kick-start major regeneration in the north of the city.
PROJECT STATISTICS
LOCATION: Liverpool, UK
ARCHITECT OF RECORD: Building Design Partnership
CLIENT: Everton FC
SIZE: 52,000 - 62,000 seats
YEAR: 2023-2024 season (projected completion)
COST: £500 Million
PROJECT TYPE: Stadium, Sports-Anchored Districts, Interior Design & Branding, Sponsor Integration & Activation
