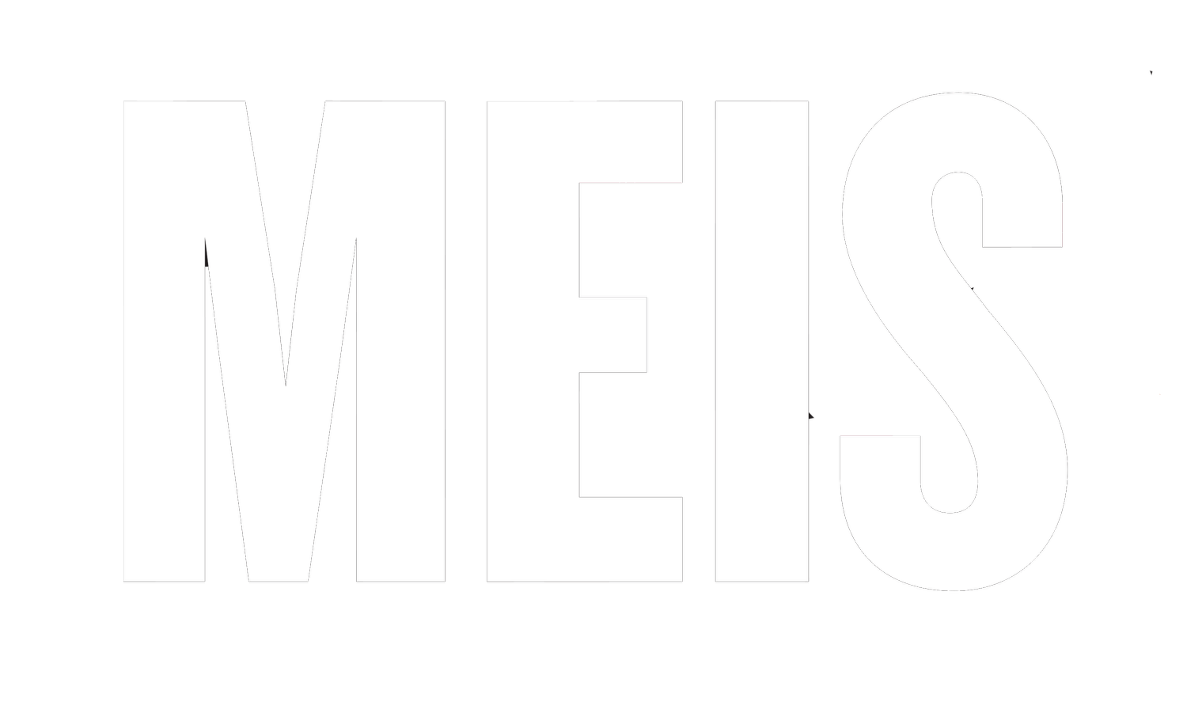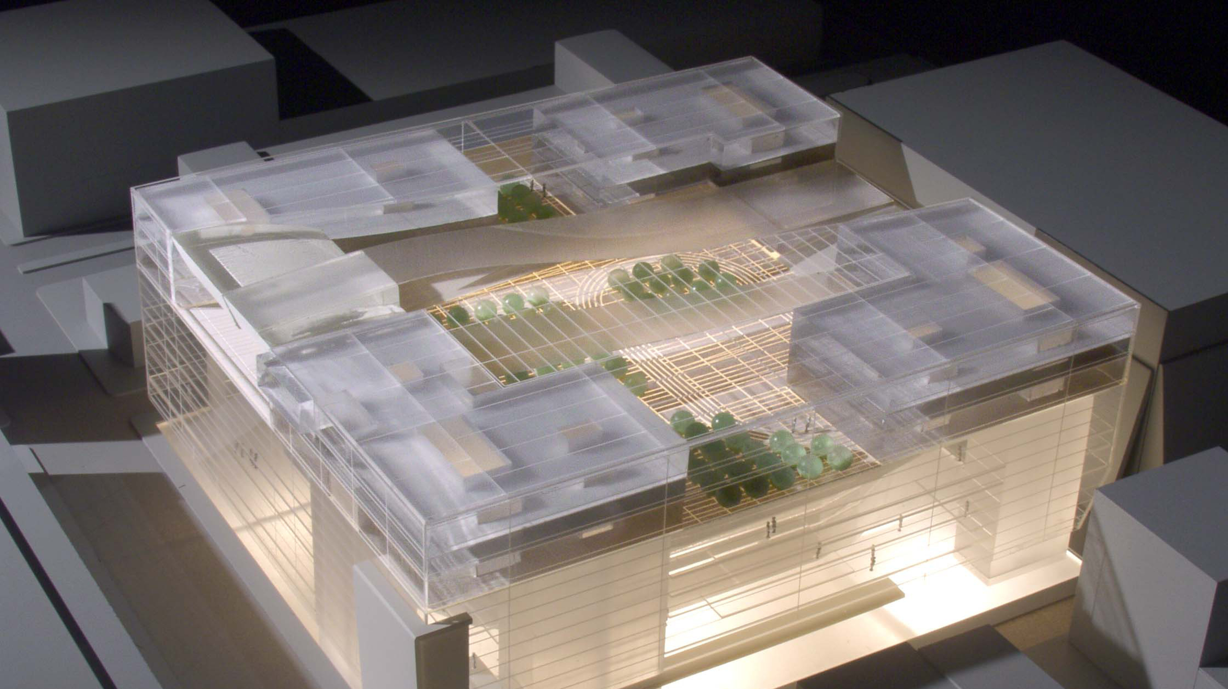
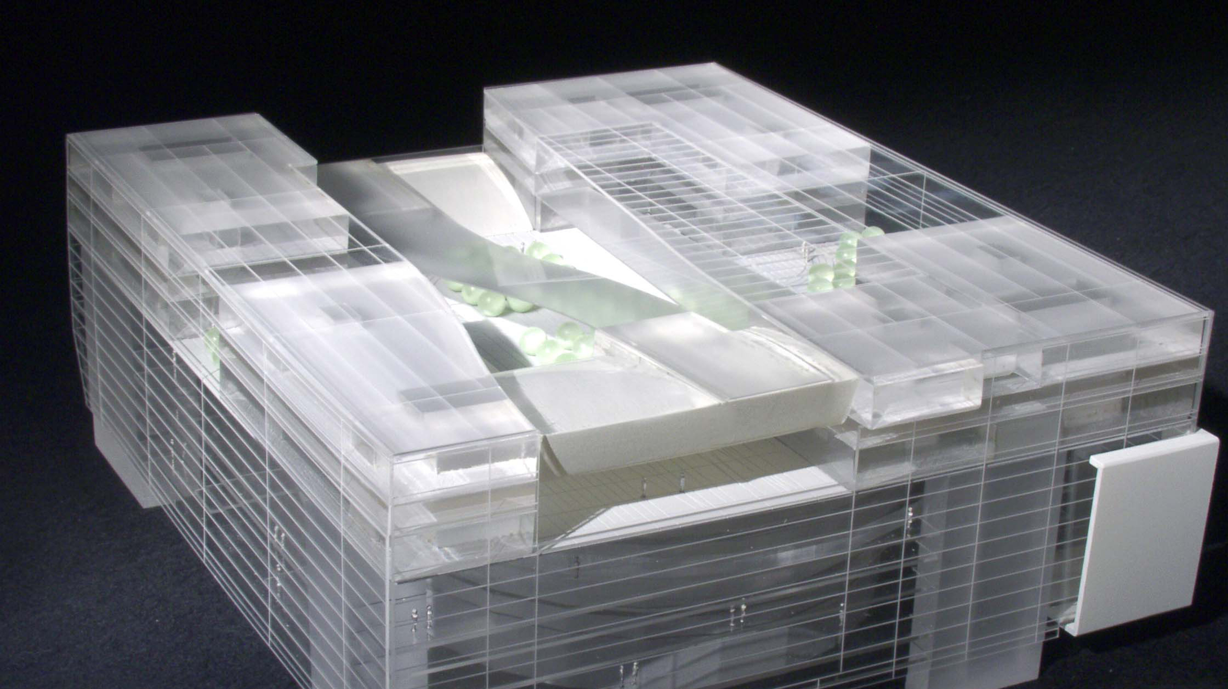
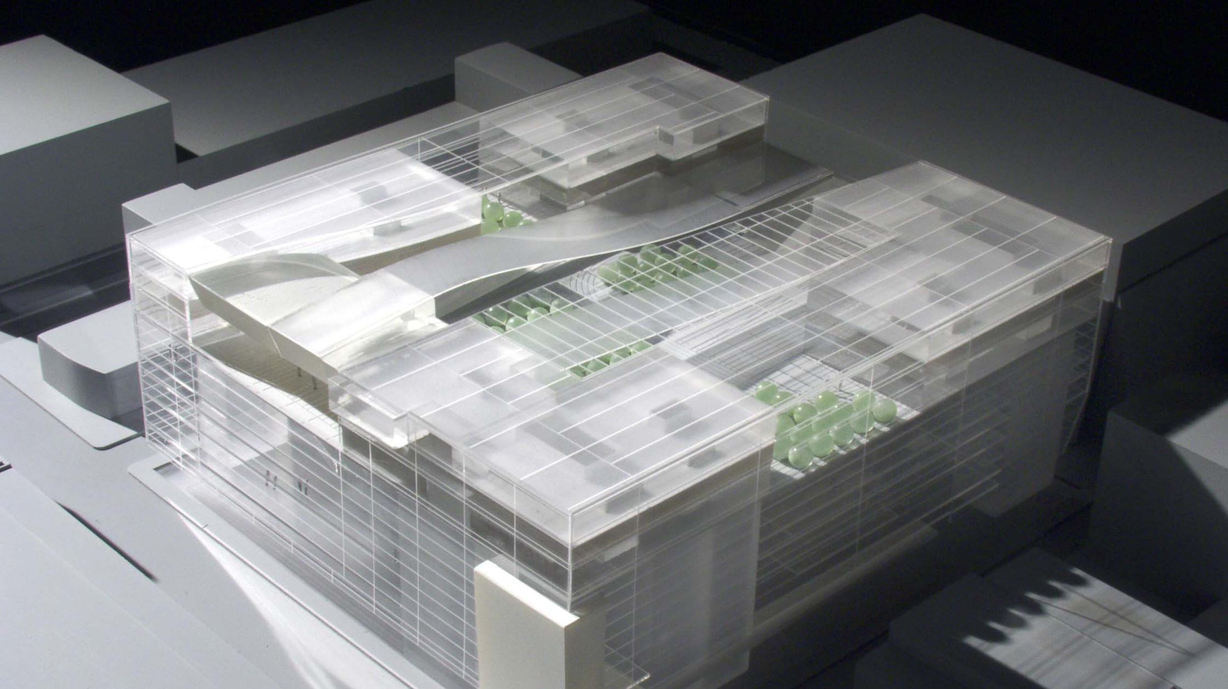
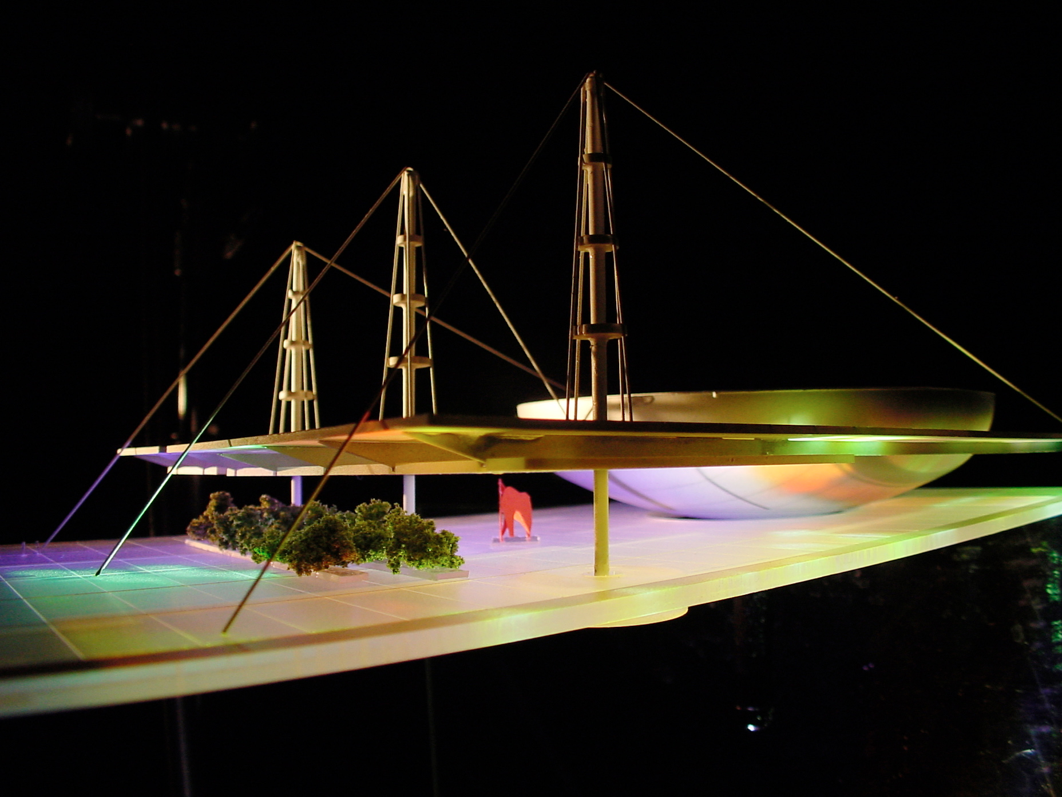
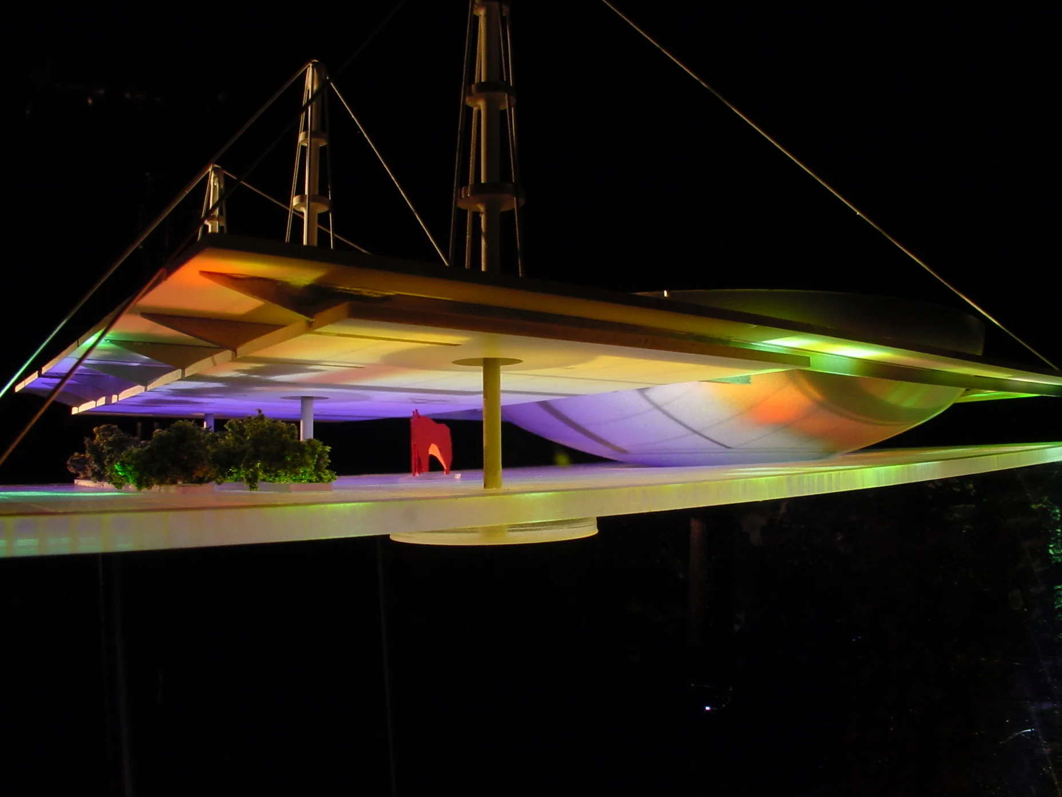
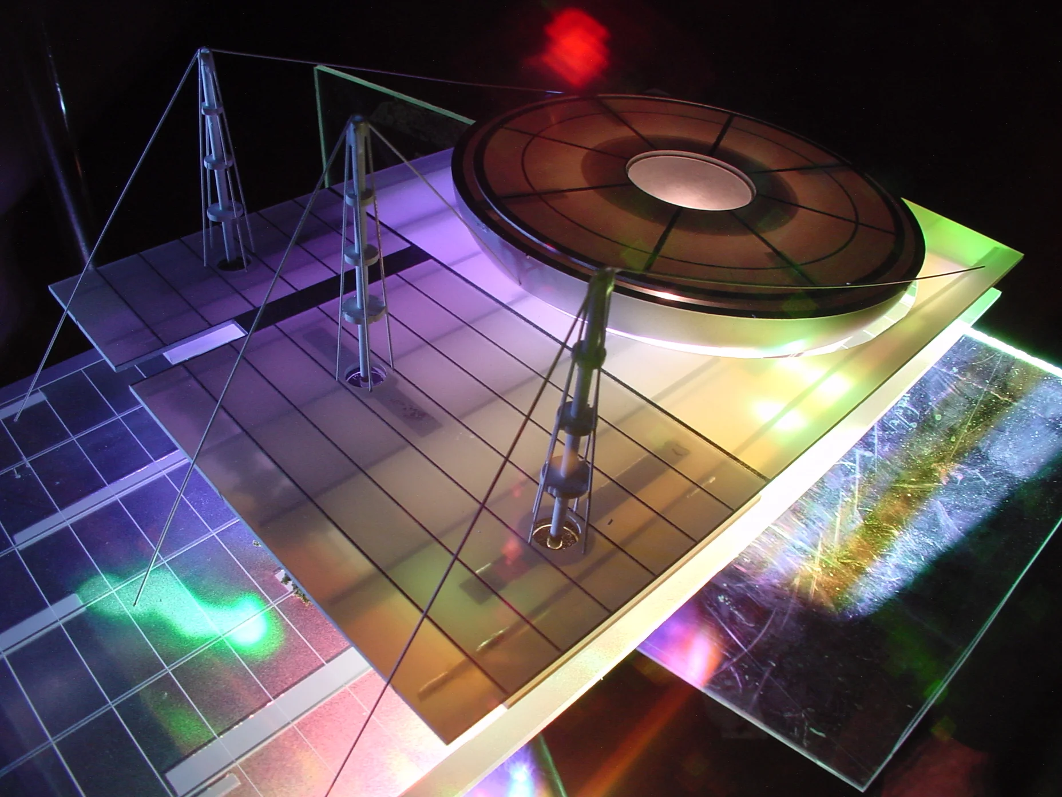
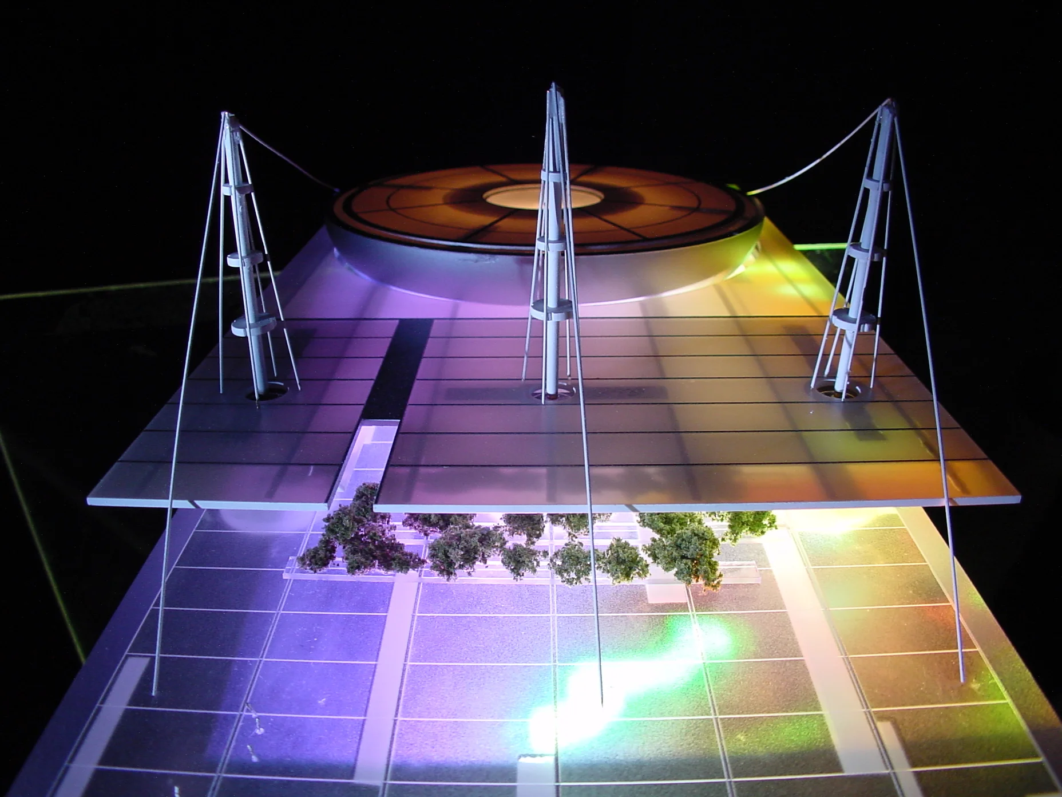


Madison Square Garden Javits Center Design Study
Dan Meis, FAIA with NBBJ was engaged to study alternative locations and designs for a new Madison Square Garden. This scheme anticipates a new 19,000 seat state-of-art NBA arena with the unique aspect of a 200,000 square foot corporate headquarters for Knicks/MSG owner Cablevision built over the arena utilizing valuable air rights. The Cablevision offices surround a central roof garden.
PROJECT STATISTICS
LOCATION: New York, USA
CLIENT: Madison Square Garden
SIZE: 19,000 seats
YEAR: 2004
COST: N/A
PROJECT TYPE: Arena, Corporate Headquarters, Interior Design and Branding, Sponsor Integration & Activation
