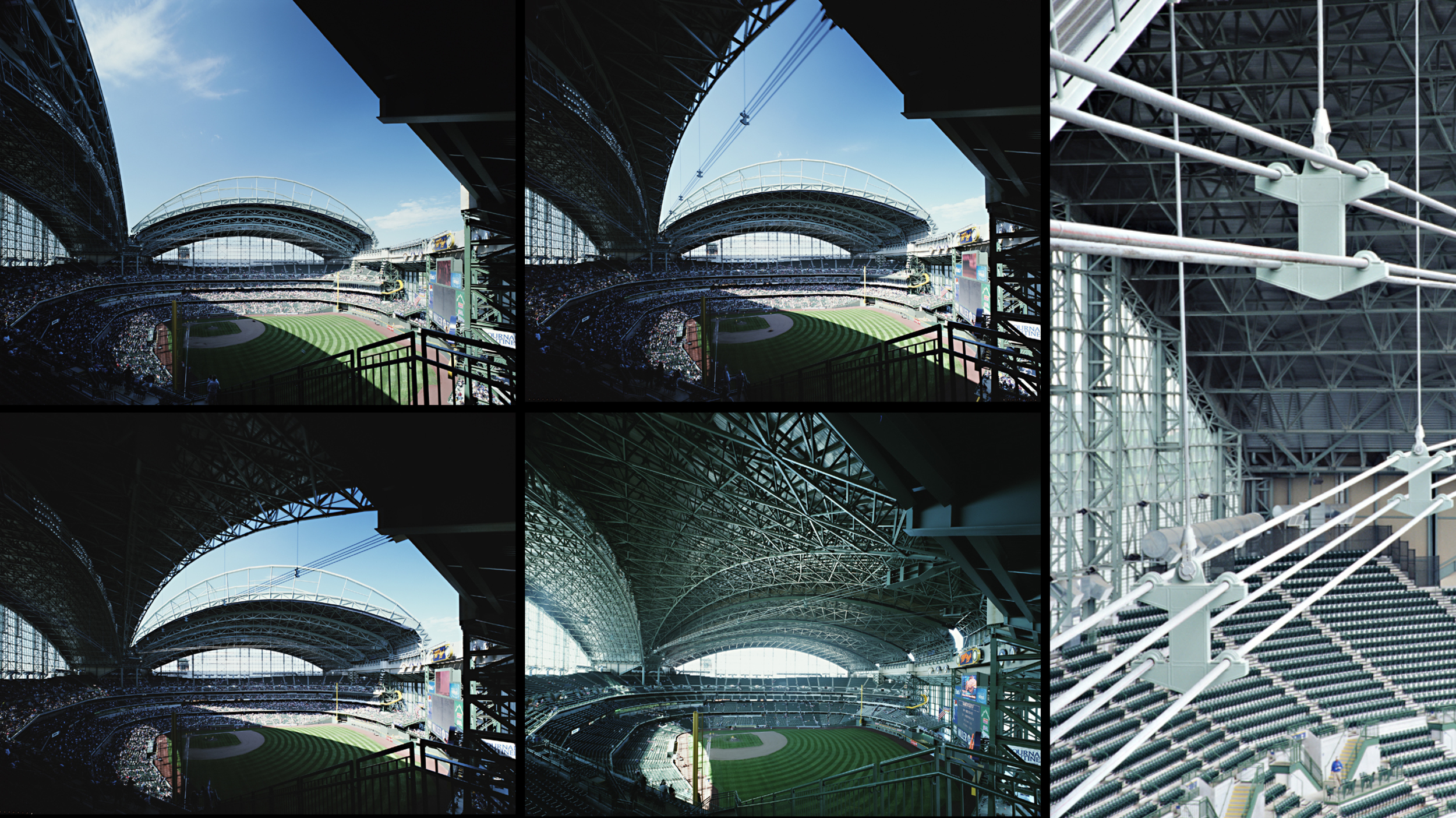






An innovation in retractable roof design, Miller Park’s 42,500-seat ballpark transformed the Brewers’ home field into a year-round spectator experience. The fan-shaped roof spans 590 feet, fully retracting in multiple moving segments.
The functional grace of the iconic roof blends with the historic Milwaukee architecture, drawing the city to its “park within a park”. Designed to recall the technological wonder of turn-of-the century train stations, Miller Park is the first radial geometry retractable roof ballpark in the world.
The 42,500-seat stadium blends state-of-the-art technology with the nostalgia and charm of a traditional ballpark to provide a venue capable of comfortably hosting games in the often extreme Milwaukee weather.
PROJECT STATISTICS
LOCATION: Milwaukee, Wisconsin
CLIENT: Milwaukee Brewers
SIZE: 42,500 seats
YEAR: 2001
COST: $400 Million
ARCHITECT: NBBJ Sports Entertainment
DESIGNED BY: Dan Meis, FAIA
PROJECT TYPE: Stadium, Interior Design & Branding, Sponsor Integration & Activation
