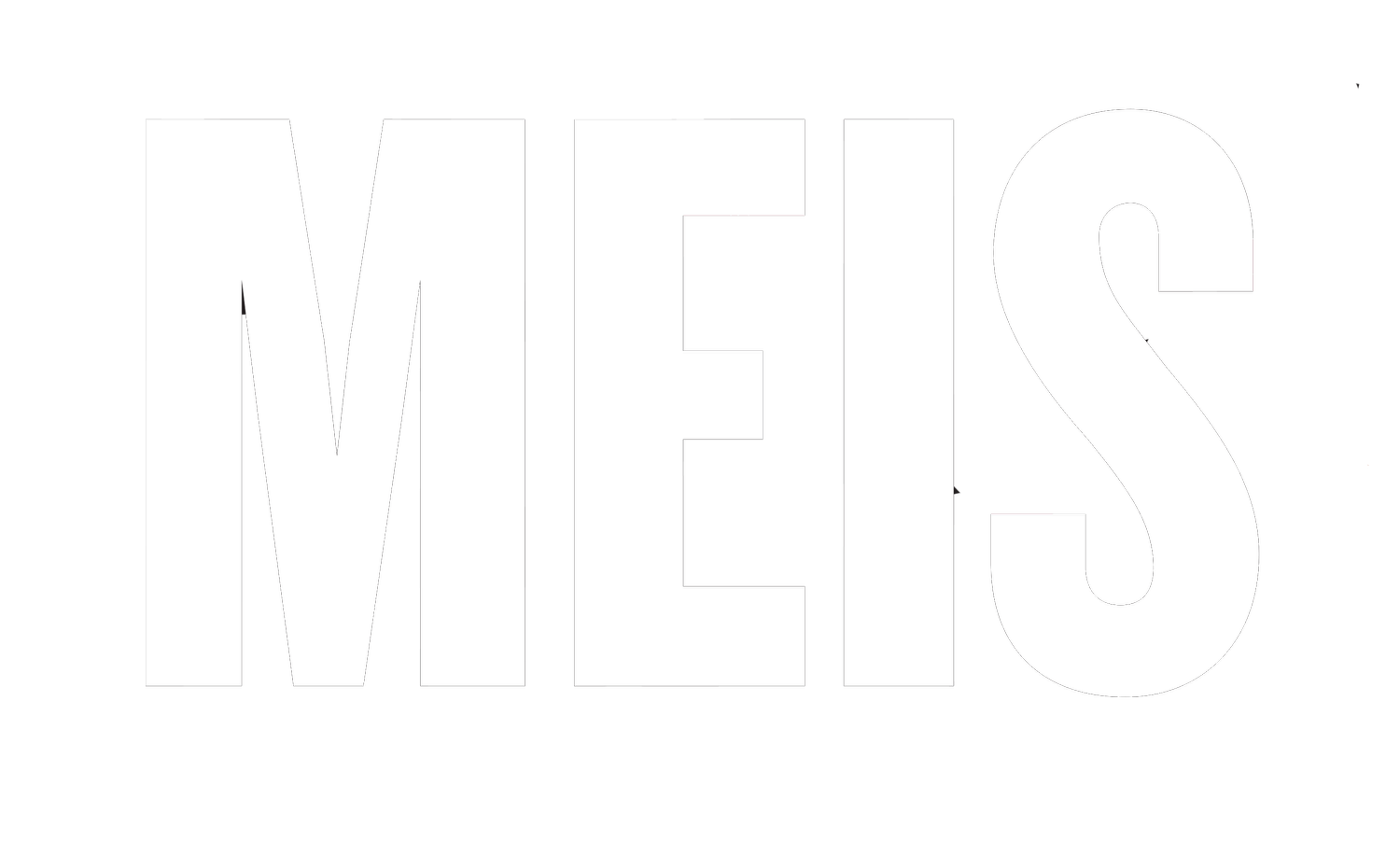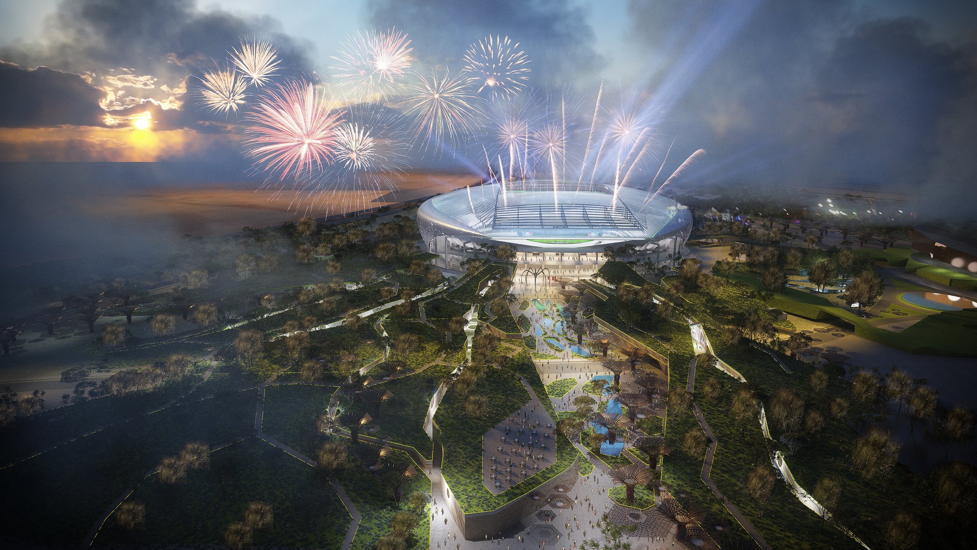
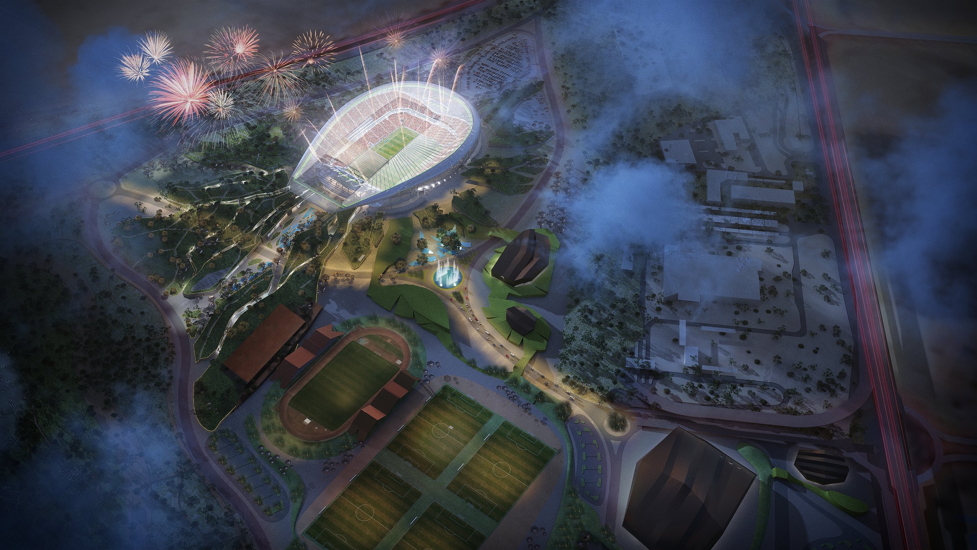
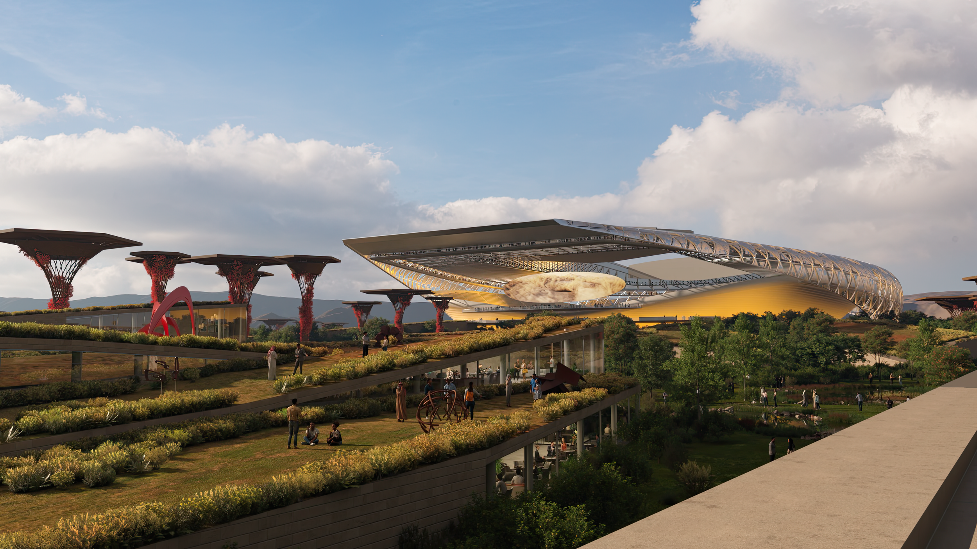
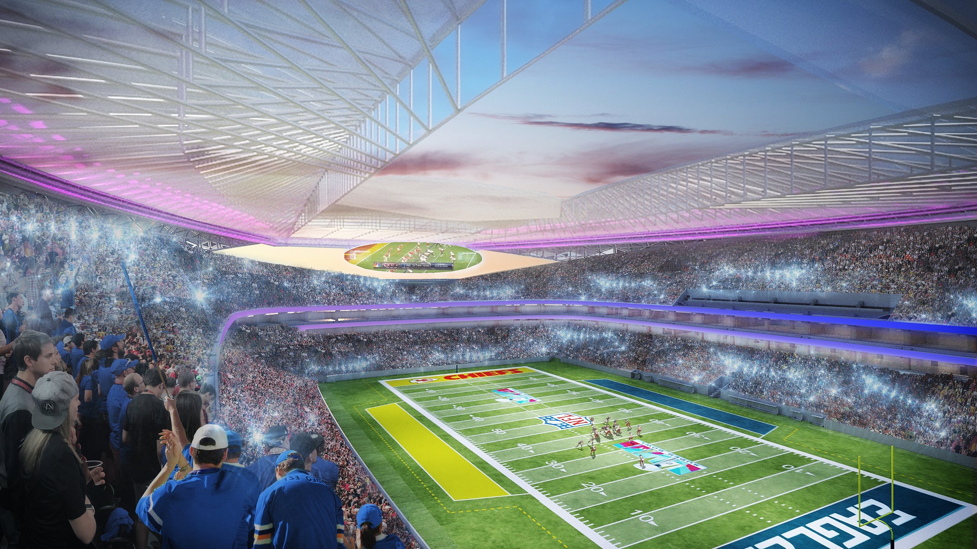
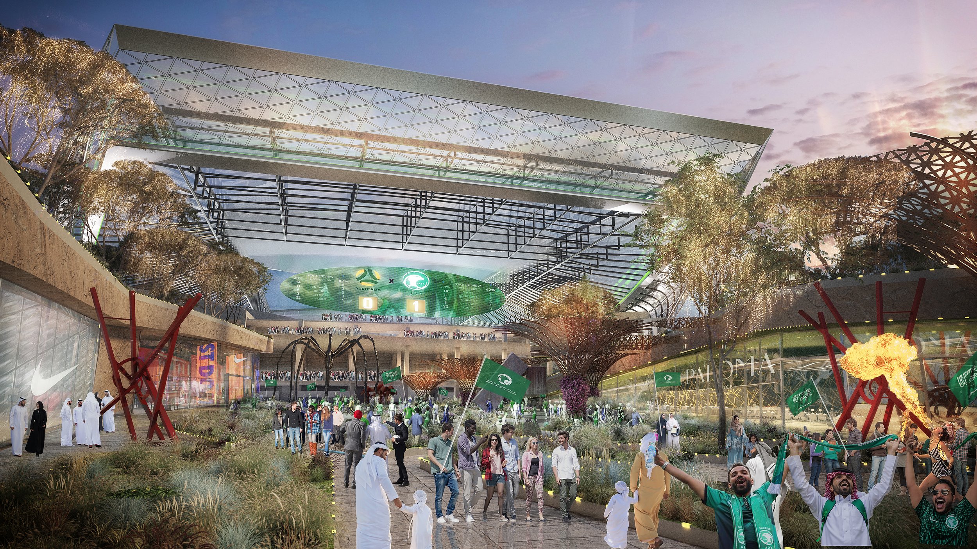
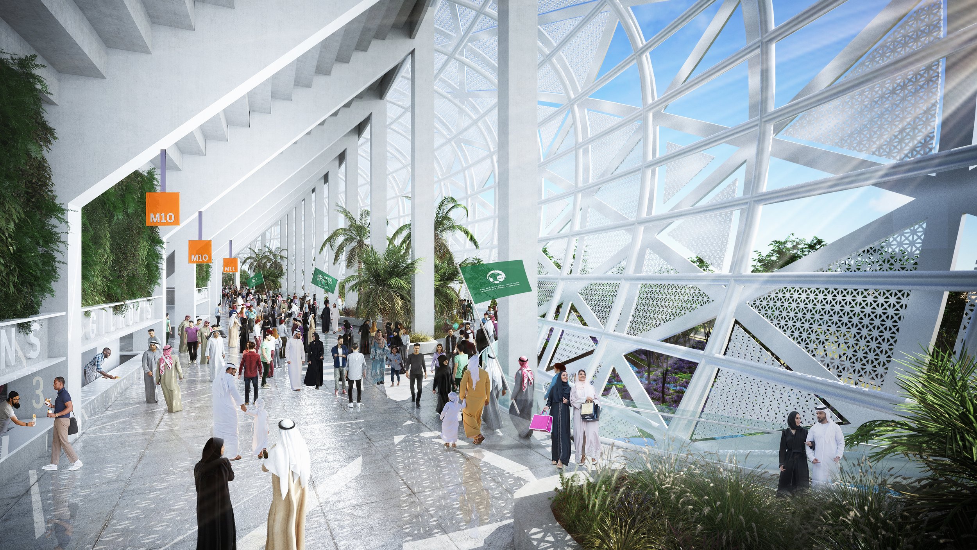
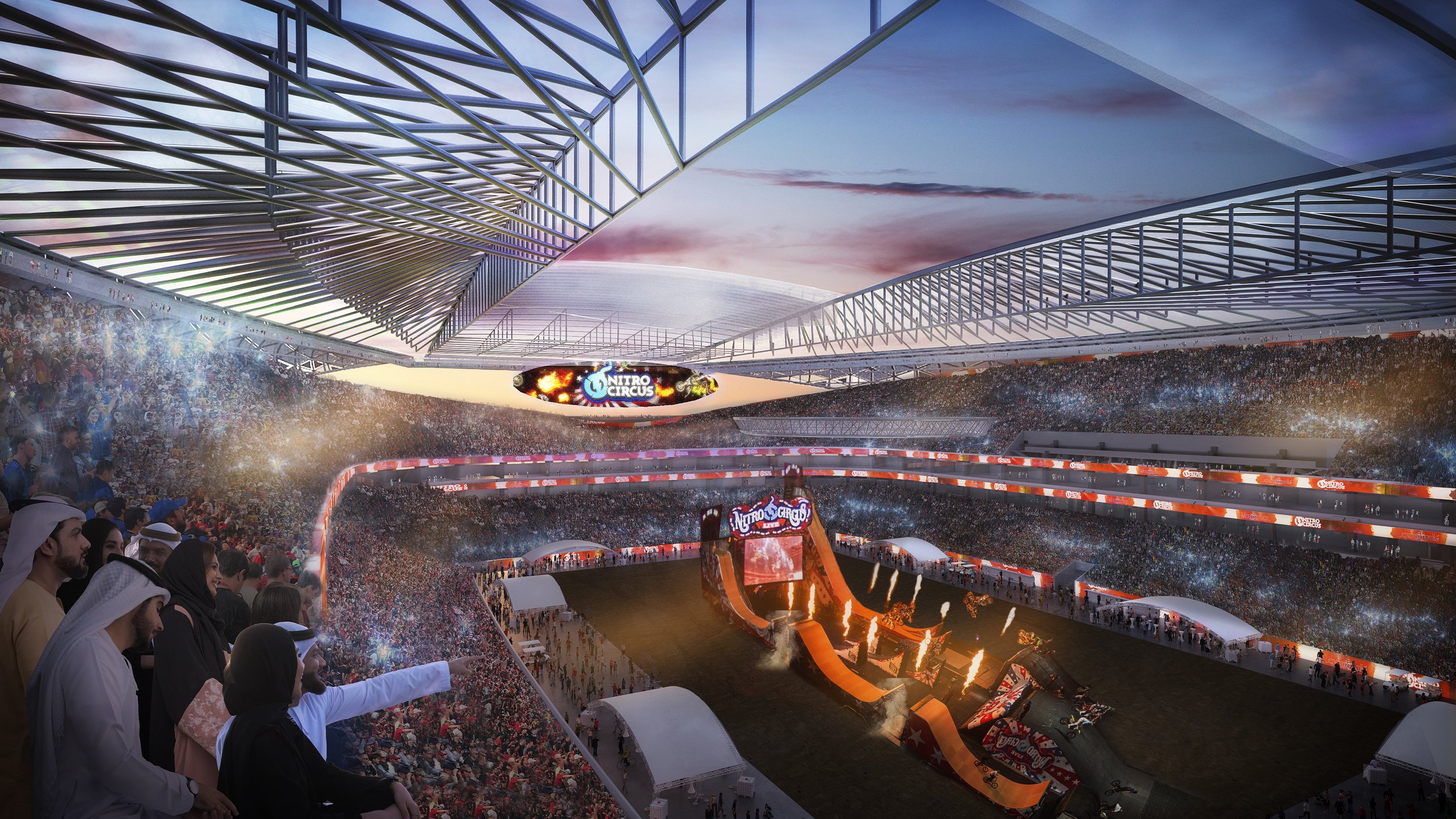
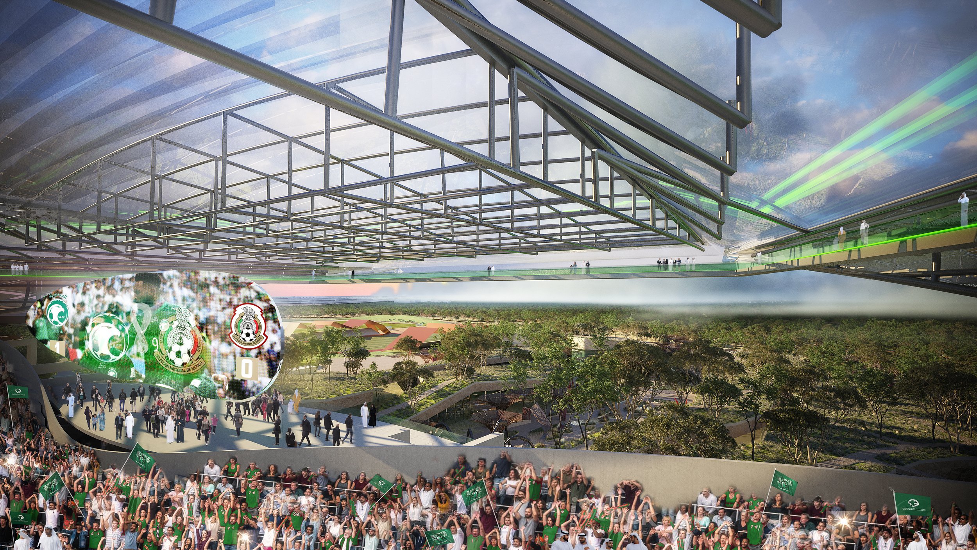
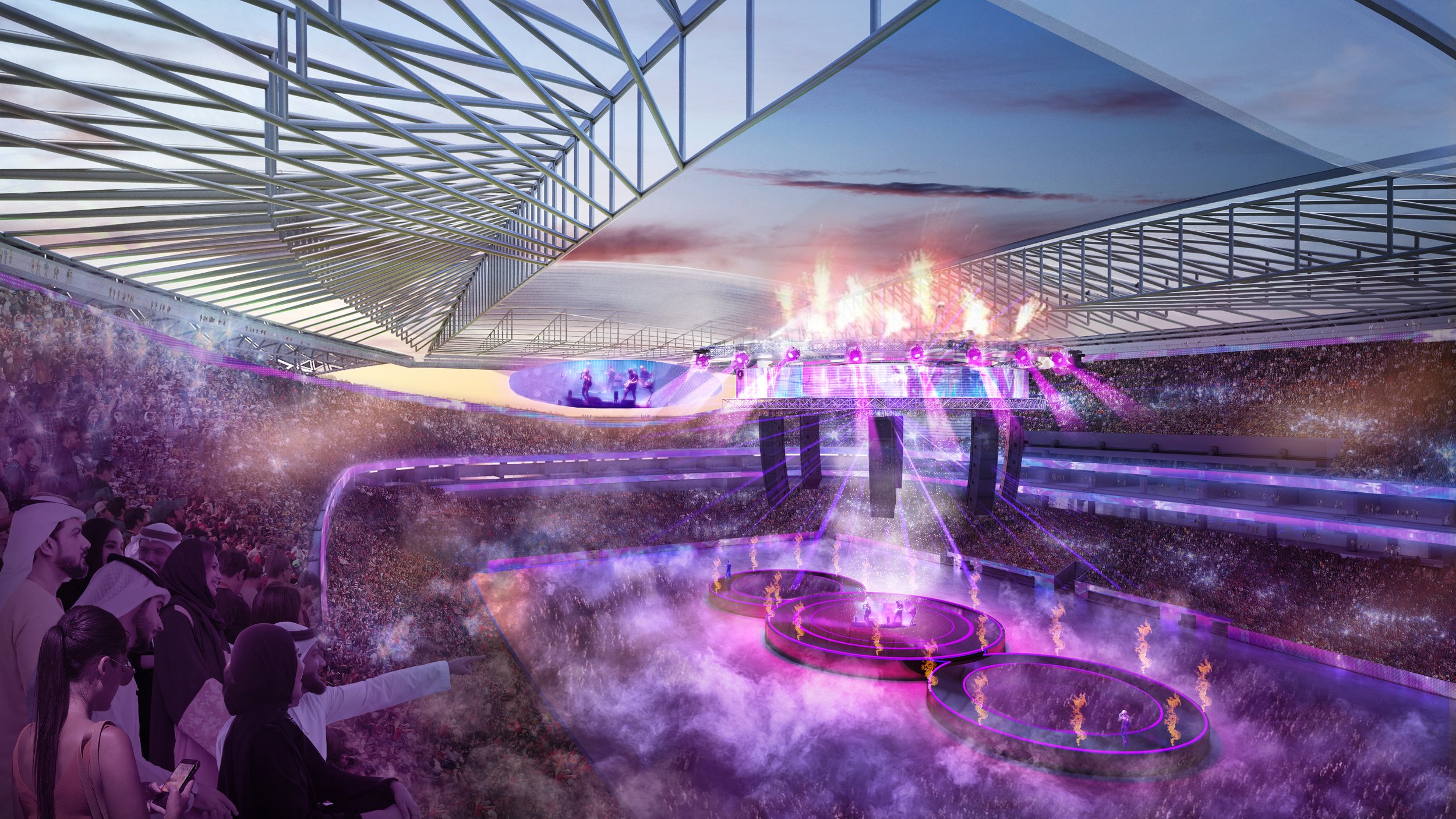

The Green Riyadh Park Stadium provides the opportunity to create a world-class sports, leisure and entertainment destination for all, which will act as a catalyst for wider urban regeneration in the area. A place where residents would come to experience the architecture and activations, regardless of attending an event. While most stadiums are impenetrable “monoliths” surrounded by parking, we wanted to design a stadium that “emerges” from the park with landscaped concourses that connect to the surrounding park and sports village.
The design includes a new 43,000 seat stadium in addition to the sport village, and masterplan facilities which will focus on professional football, other sports, events, concerts, community engagement participation and wellbeing. The stadium will employ state of the art technologies including both retractable roof and turf - allowing ultimate flexibility and multi-use capacity.
The stadium and masterplan build upon the vision to achieve an athletic environment and distinguished competitive sports field, and help to fulfill its mission to organize the sports field and develop all its components, to provide modern facilities in order to increase the number of athletes and achieve both local and international sport. The lifted forms of the “wadis and plateaus” act as both landmark building and site gateways - signposting the way to the stadium and park experience. The public realm is the design element that draws all of the building components together in a cohesive manner. The site is linked through a network of adventure program and the integration of the wadis and plateaus in forming a “town square” at the heart of the development. A venue outside the venue celebrating an oasis of entertainment.
PROJECT STATISTICS
CLIENT: Confidential
SIZE: 43,000 seats; 220,000 square meters
YEAR: 2023
COST: Confidential
PROJECT TYPE: Interior Design & Branding, Sponsor Integration & Activation, Seating Section, Roof Design
