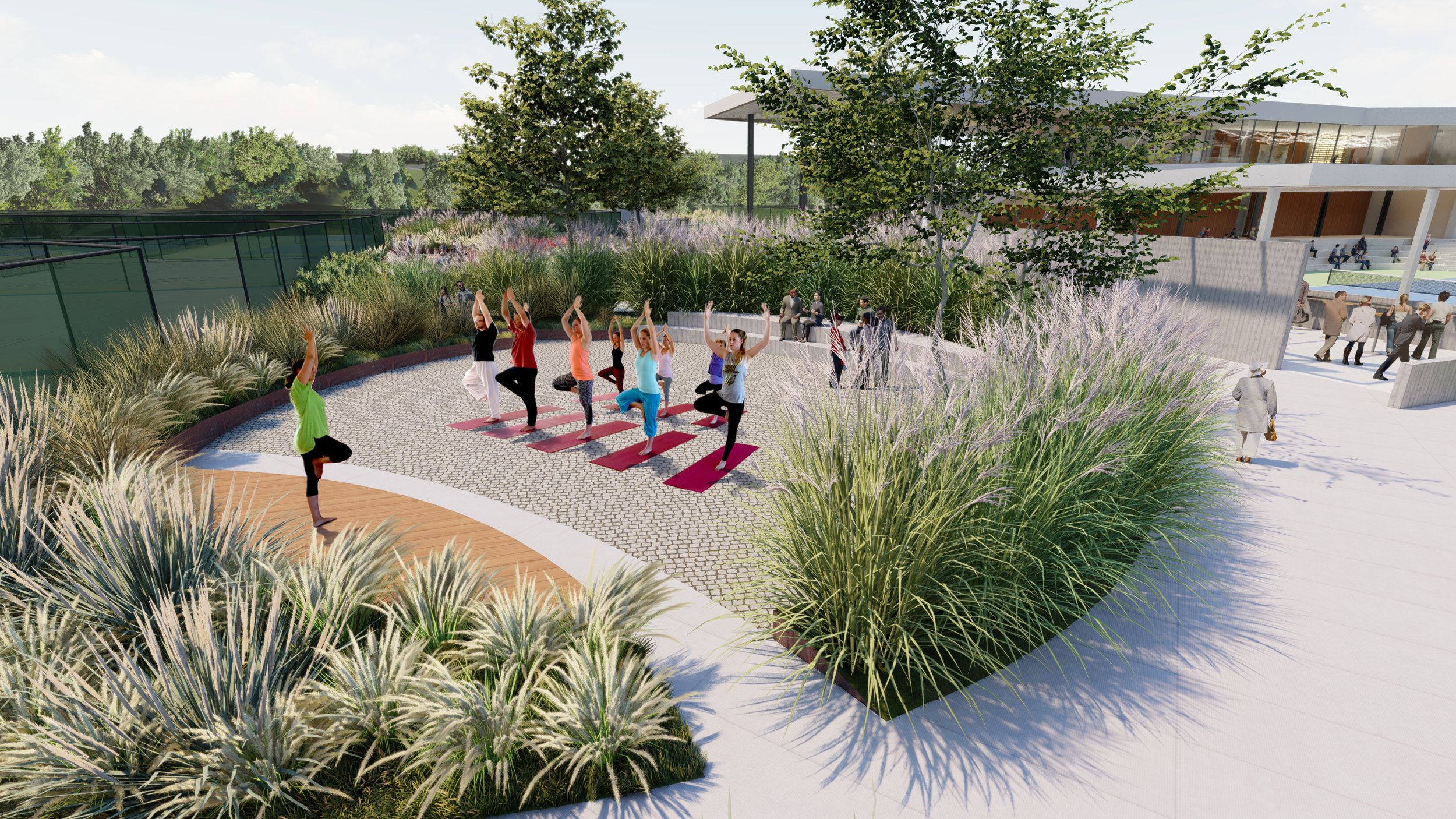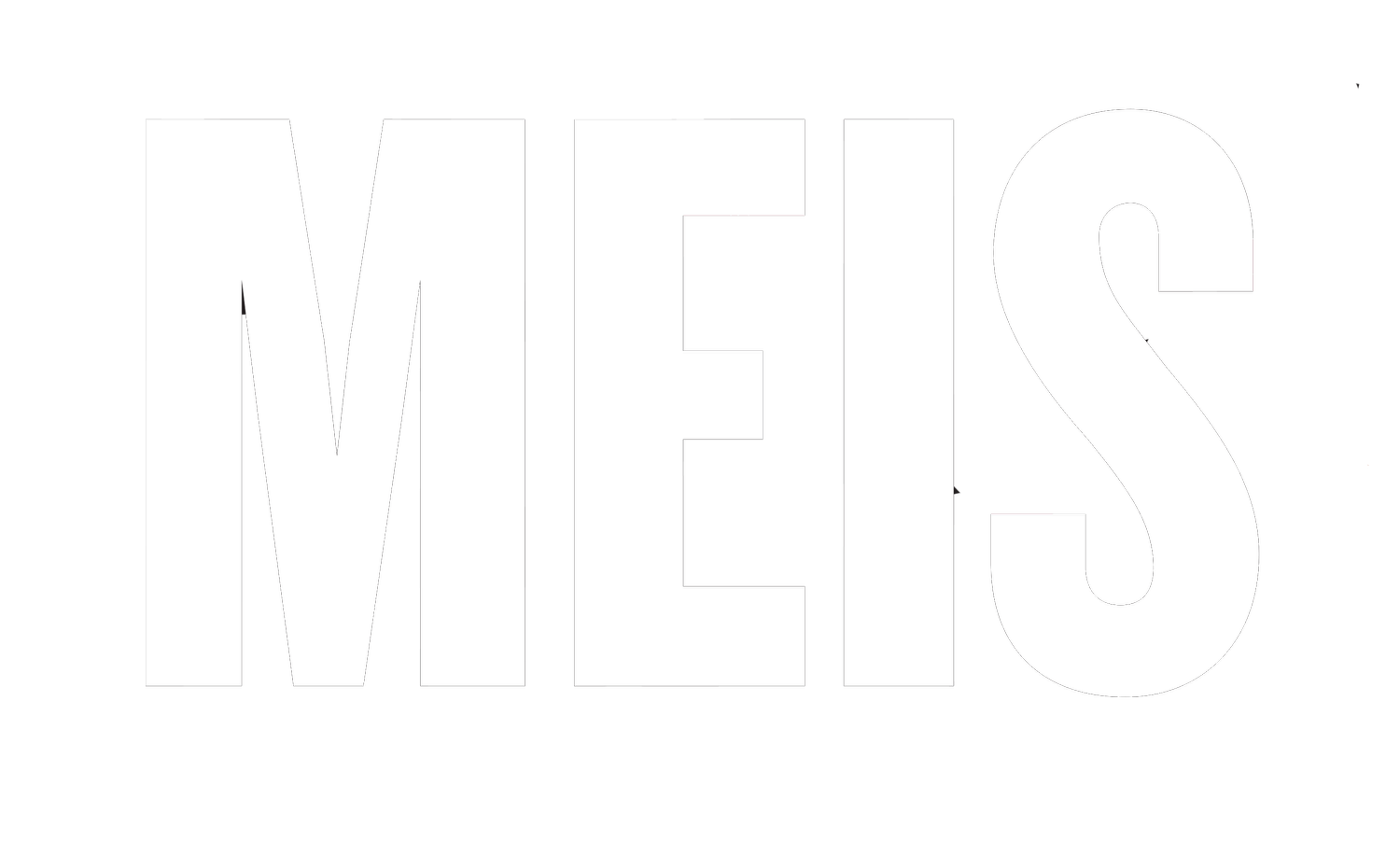










MEIS was engaged to upgrade the tennis facilities and VIP programming for a confidential client. The project includes a 10,000sqft pavilion/clubhouse, landscape activation areas, a mini-stadium court with a berm and outdoor seating, as well as some reconfiguration and improvements of the existing tennis courts. Envisioning a flexible-use pavilion that would provide new program elements to support the future of tennis at the club - we proposed the Tennis Experience Pavilion. High-end gym elements were woven with auditorium and hospitality spaces that would provide a unique support to guests.
PROJECT STATISTICS
CLIENT: Confidential
SIZE: 5,000 seat mini stadium | 10,000sqft
YEAR: 2019-present
COST: Confidential
PROJECT TYPE: Tennis Experience Pavilion, Mini-Stadium, Interior Design & Branding, Sponsor Integration & Activation
