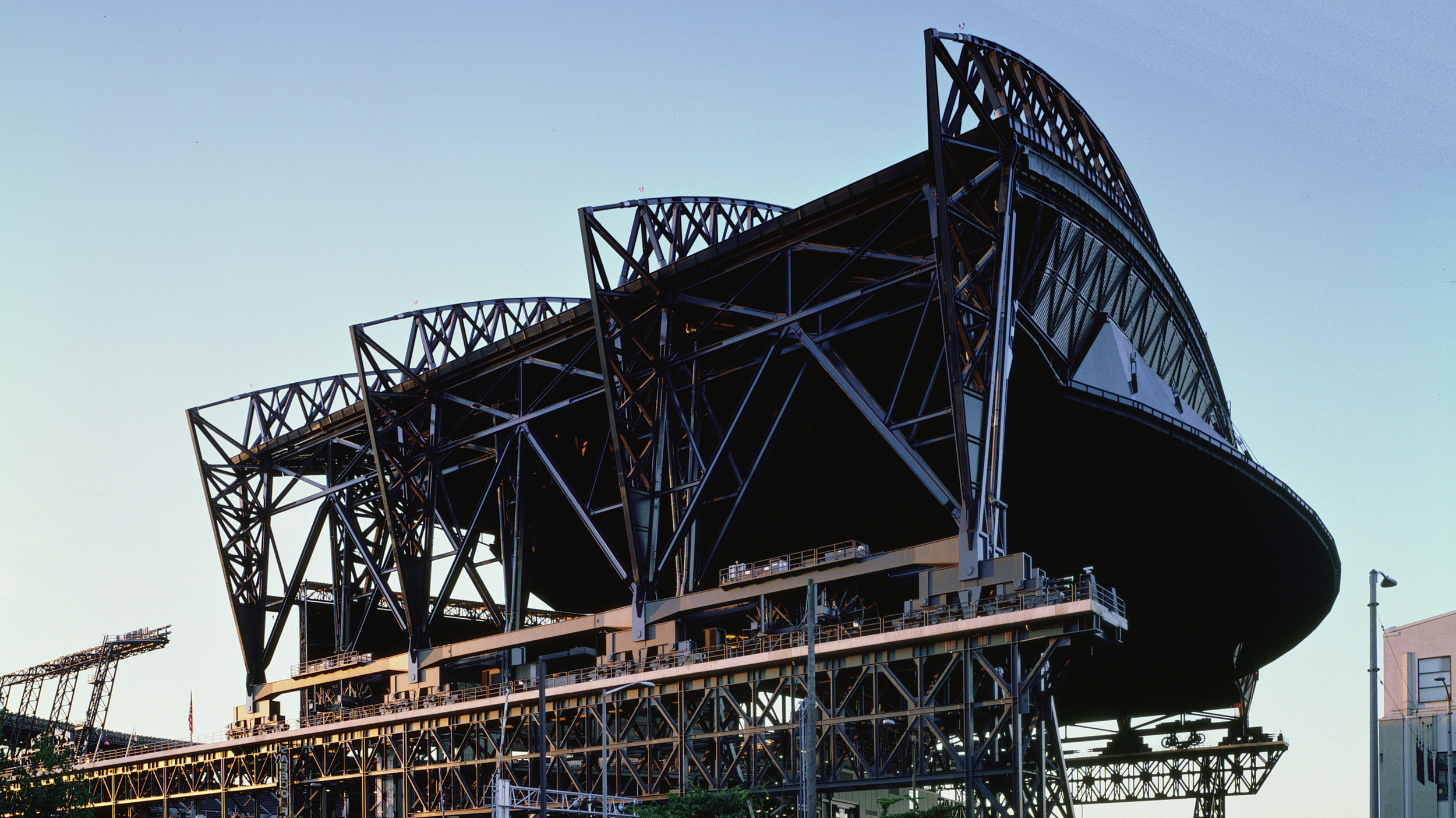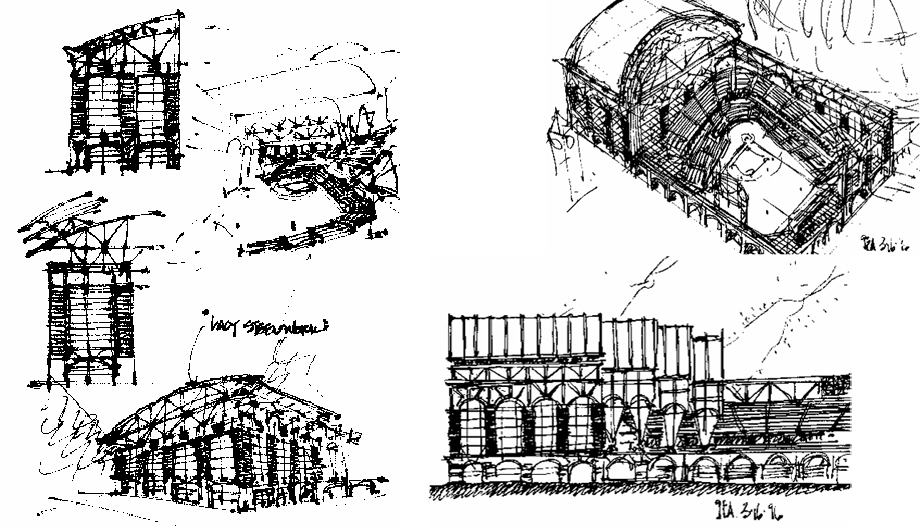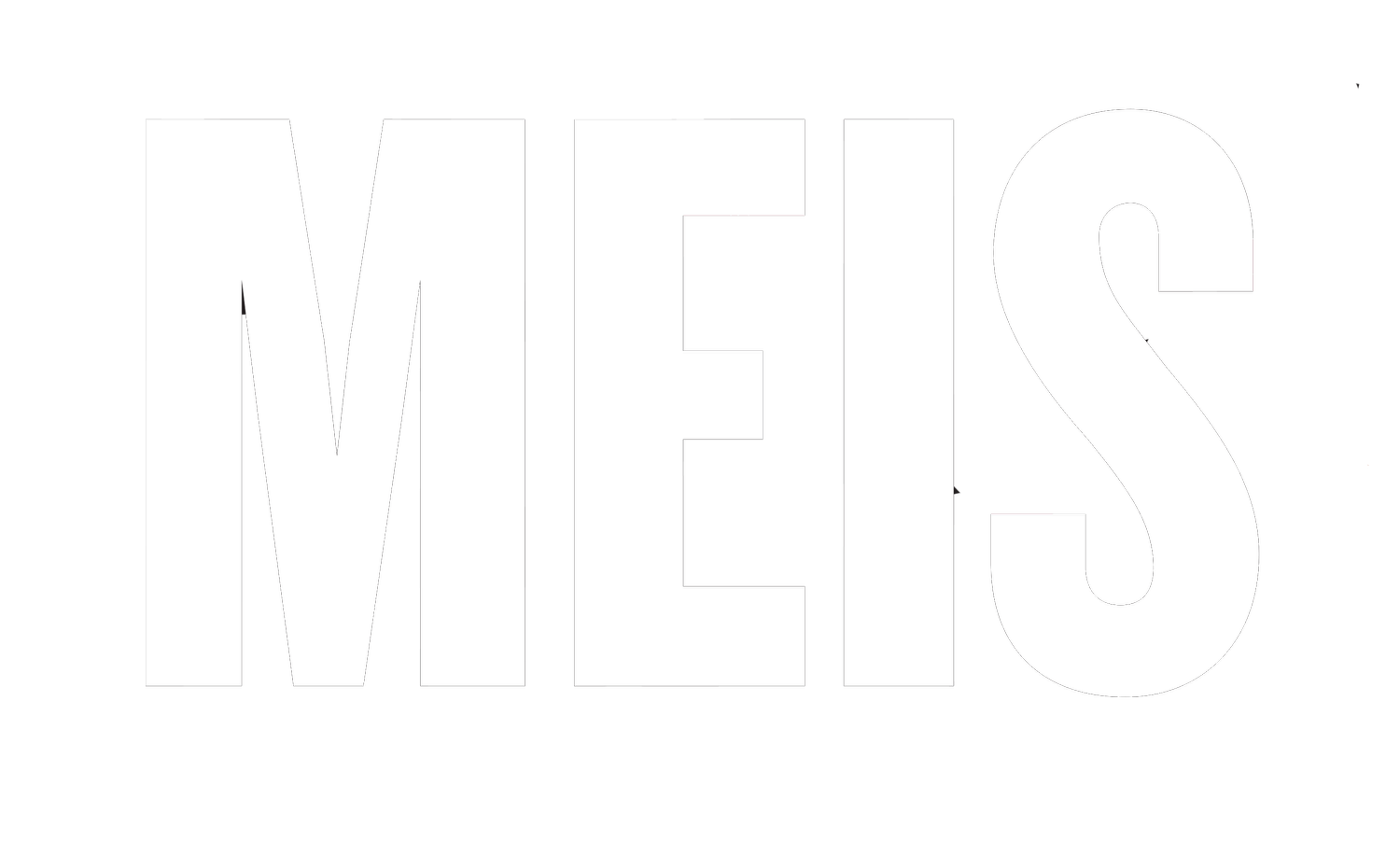






Safeco Field rises from a historically industrial downtown Seattle, transforming the urban ballpark tradition into a state-of-the-art modern sports facility.
The 13-ton retractable roof comprises three independently moving segments, creating a unique umbrella structure that easily moves on and off. Combining nostalgic ballpark elements with the demand for amenities and revenue-generating features, Safeco Field is the world-class home for the Seattle Mariners Major League Baseball club.
The design responds to dual contextual forces: Seattle’s historic Pioneer Square district, and nearby Port of Seattle with its waterfront docks and large steel cranes. The 650 foot span roof glides over the playing field on steel rails, allowing for a natural grass turf and giving fans the opportunity to enjoy outdoor baseball in Seattle.
PROJECT STATISTICS
LOCATION: Seattle, Washington
CLIENT: Washington State Public Facilities District
SIZE: 55,000 seats
YEAR: 1999
COST: $518 Million
ARCHITECT: NBBJ Sports Entertainment
DESIGNED BY: Dan Meis, FAIA
PROJECT TYPE: Stadium, Interior Design & Branding, Sponsor Integration & Activation
