
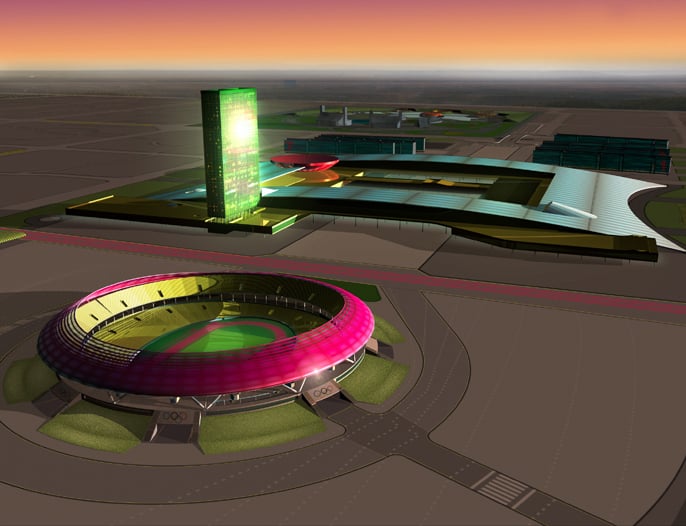
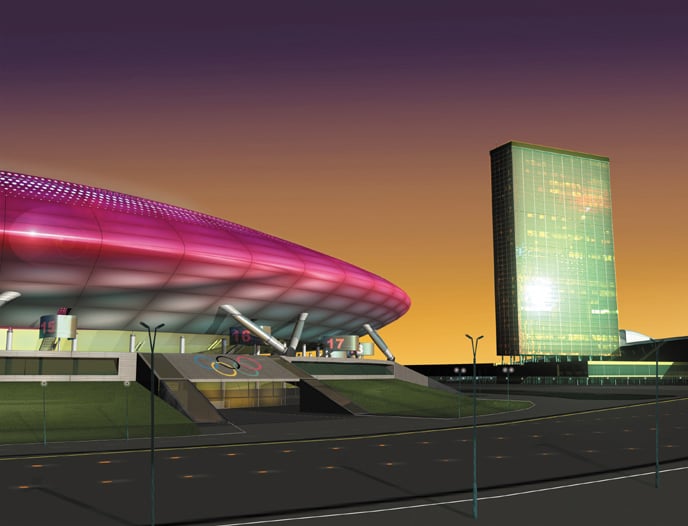
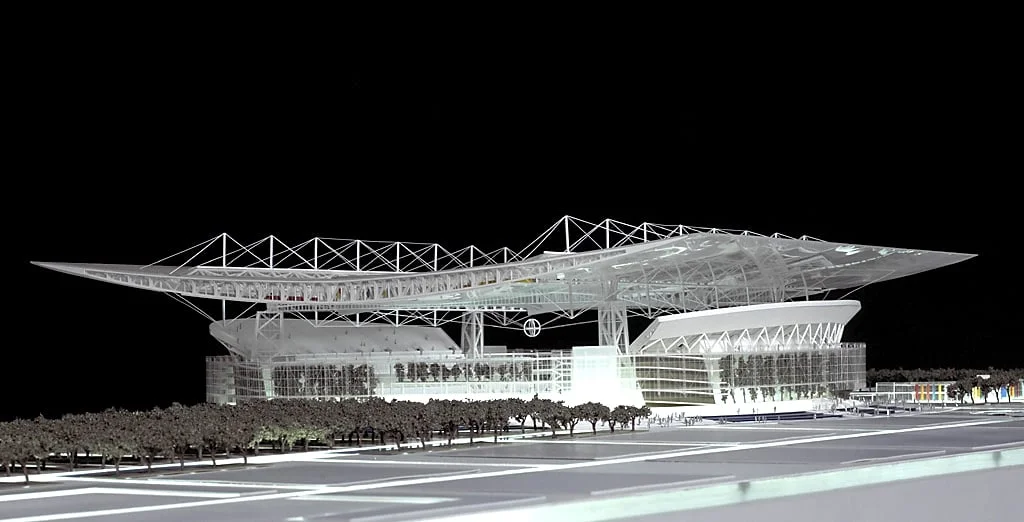
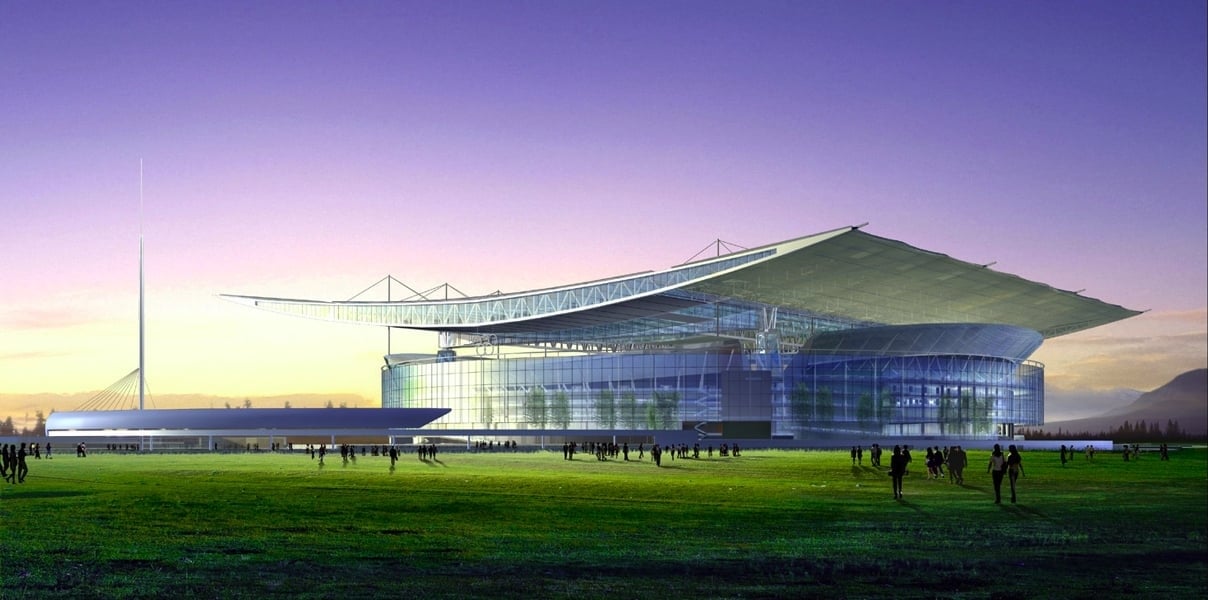
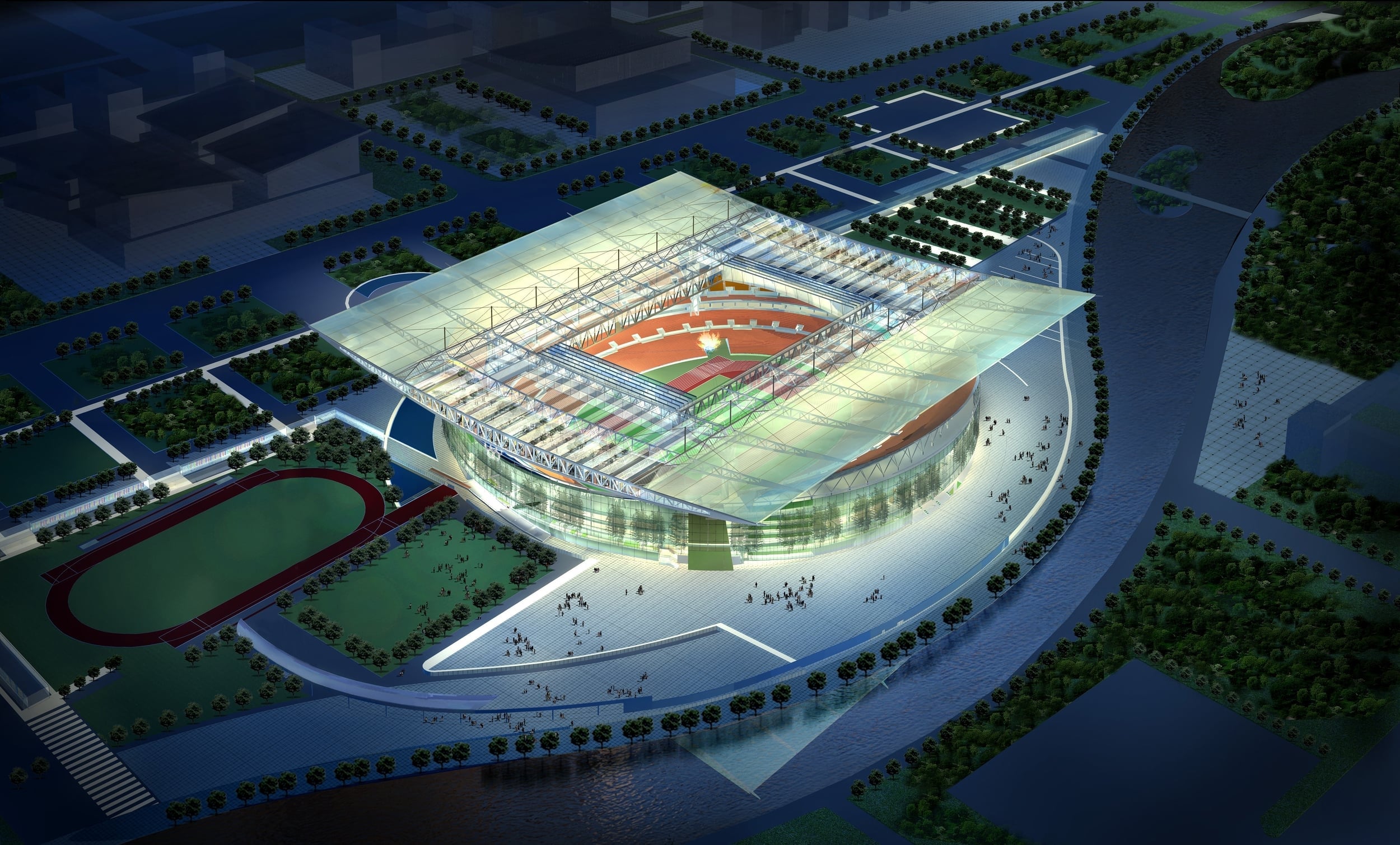
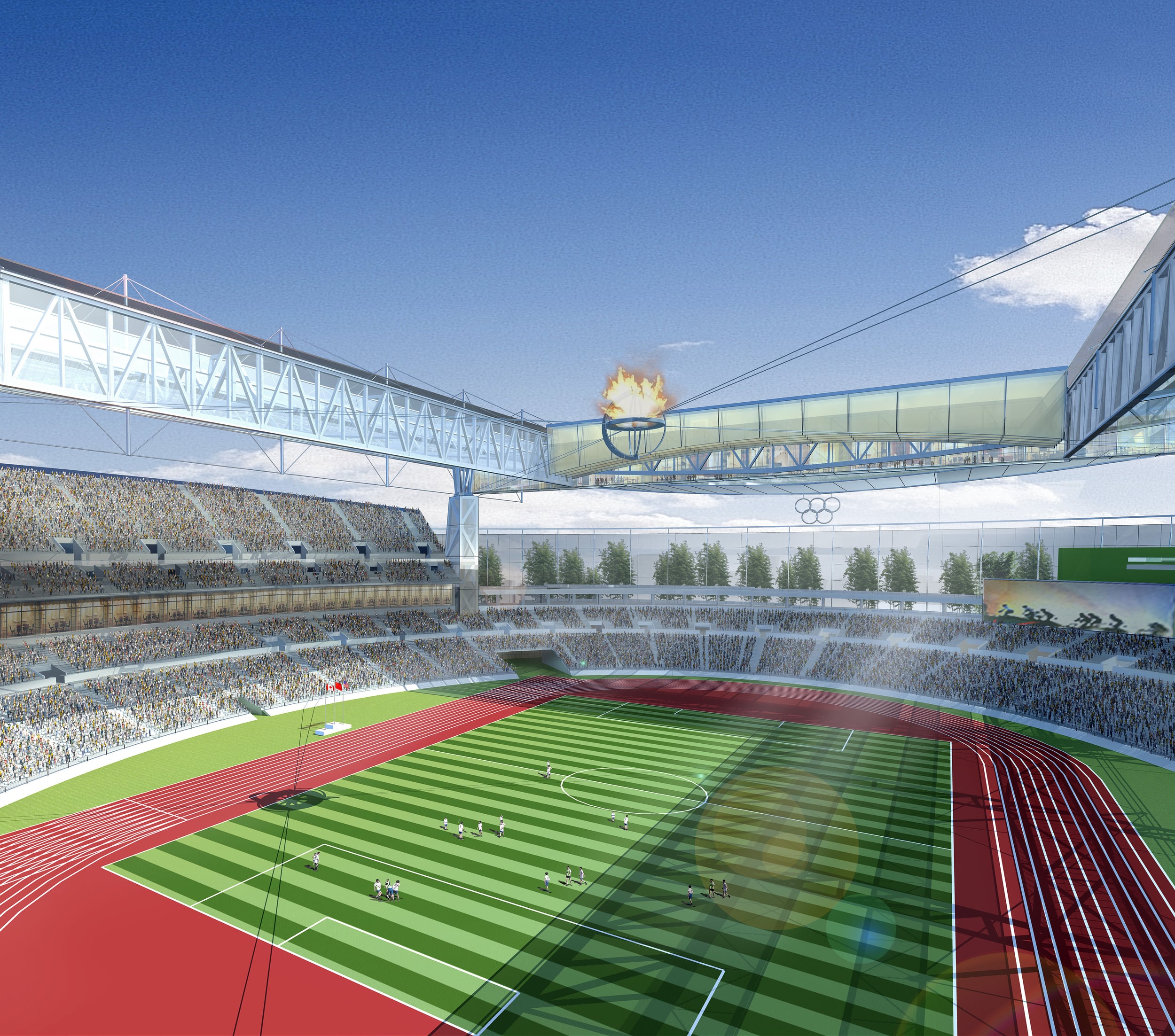

Beijing Olympics Stadium + Master Plan
Master planning study for organization of the Olympic Venues for the 2008 Games. Design includes the Beijing World Sports and Exhibition Center mixed-use project consisting of an 80,000-seat stadium, a 15,500-seat gymnasium, a 25,000-seat hockey field, a 15-court tennis center, a 200,000 square meter exhibition hall, and a 50,000 square meter news and information center. Also included are 300,000 square meters of living facilities, 100,000 square meters of restaurants, a 100,000 square meter multi-functional grand hotel, parking, public transportation, and various support functions.
PROJECT STATISTICS
LOCATION: Beijing, China
CLIENT: Beijing Olympic Committee
SIZE: Various
YEAR: 2002
