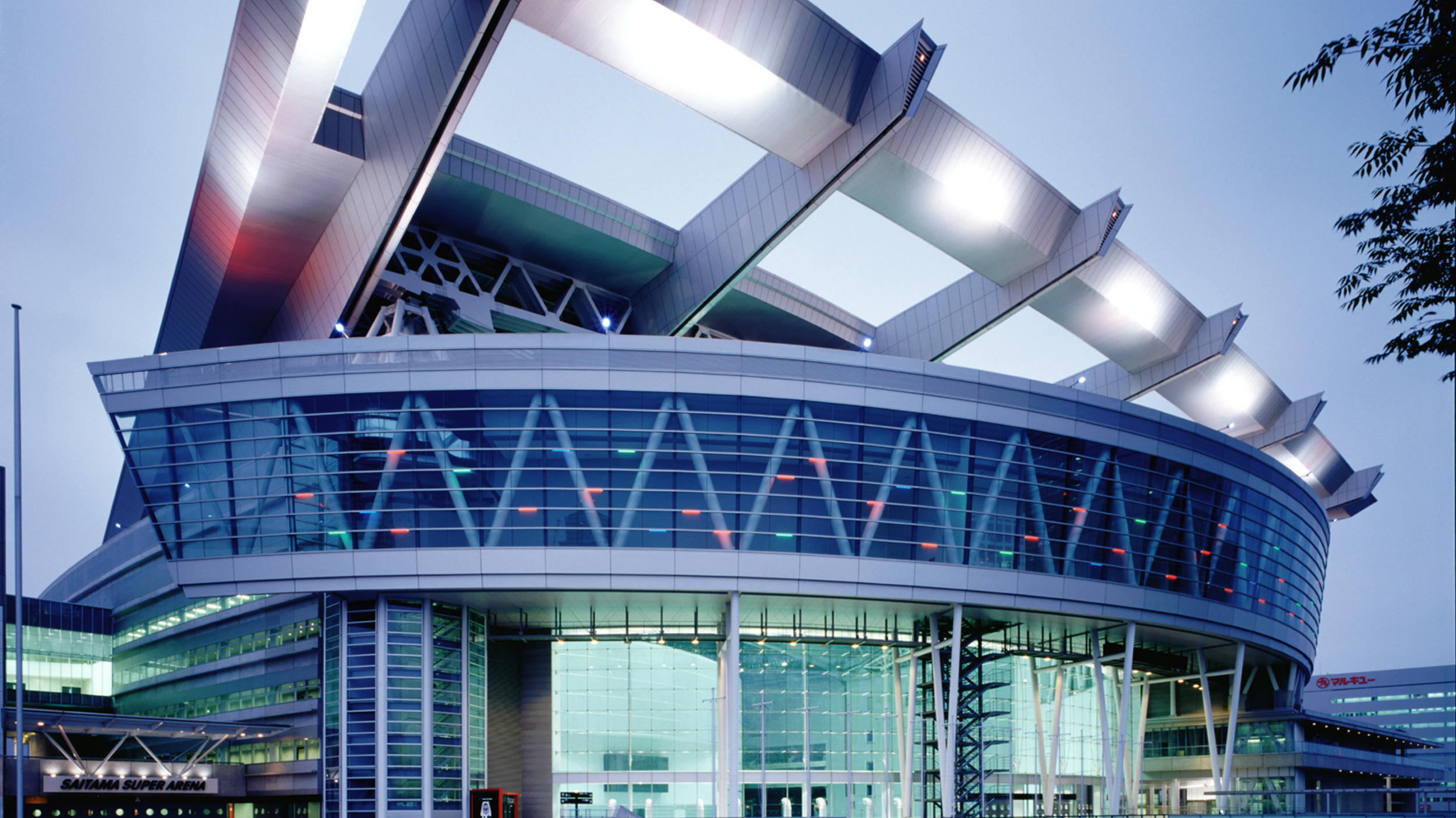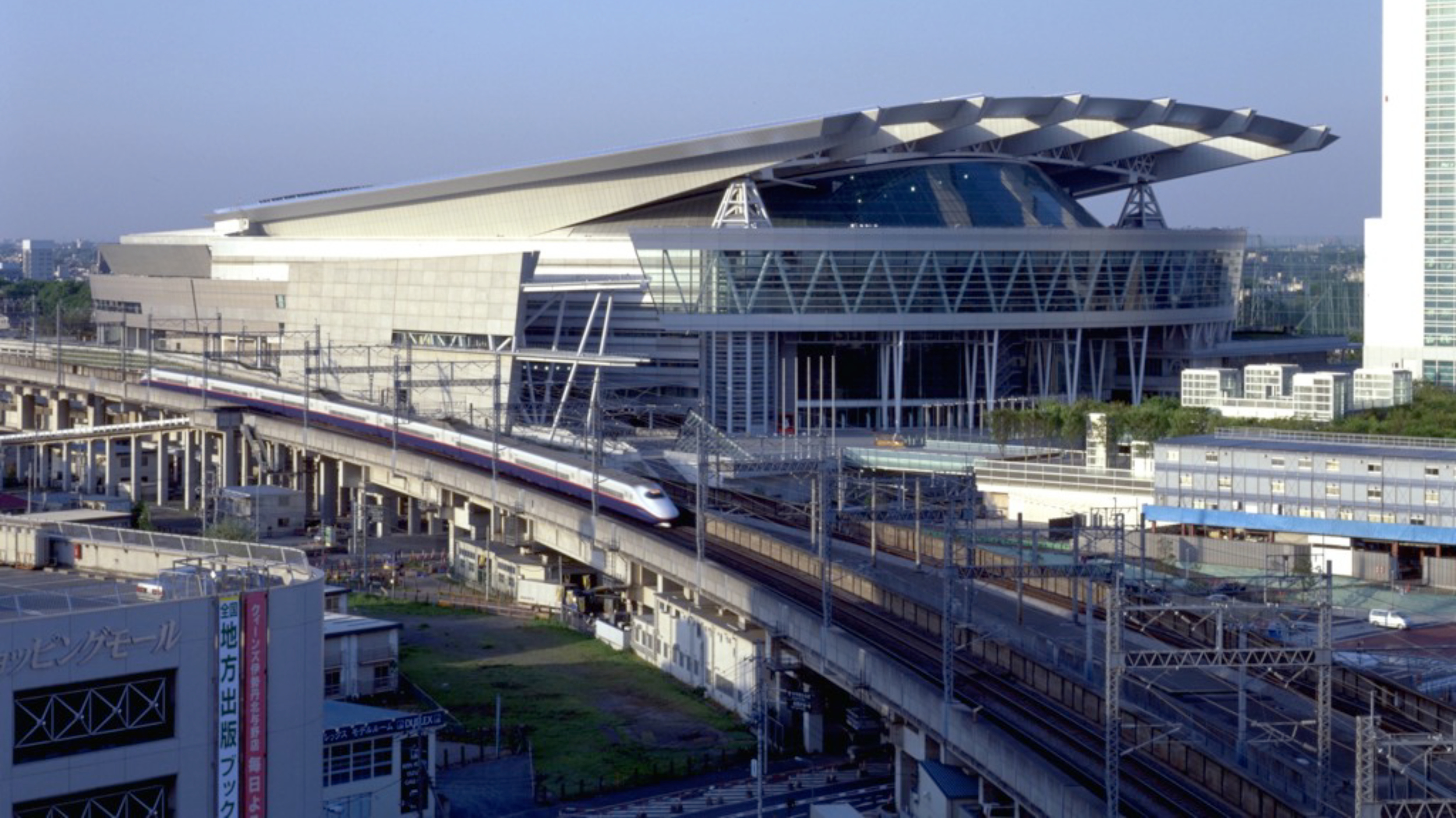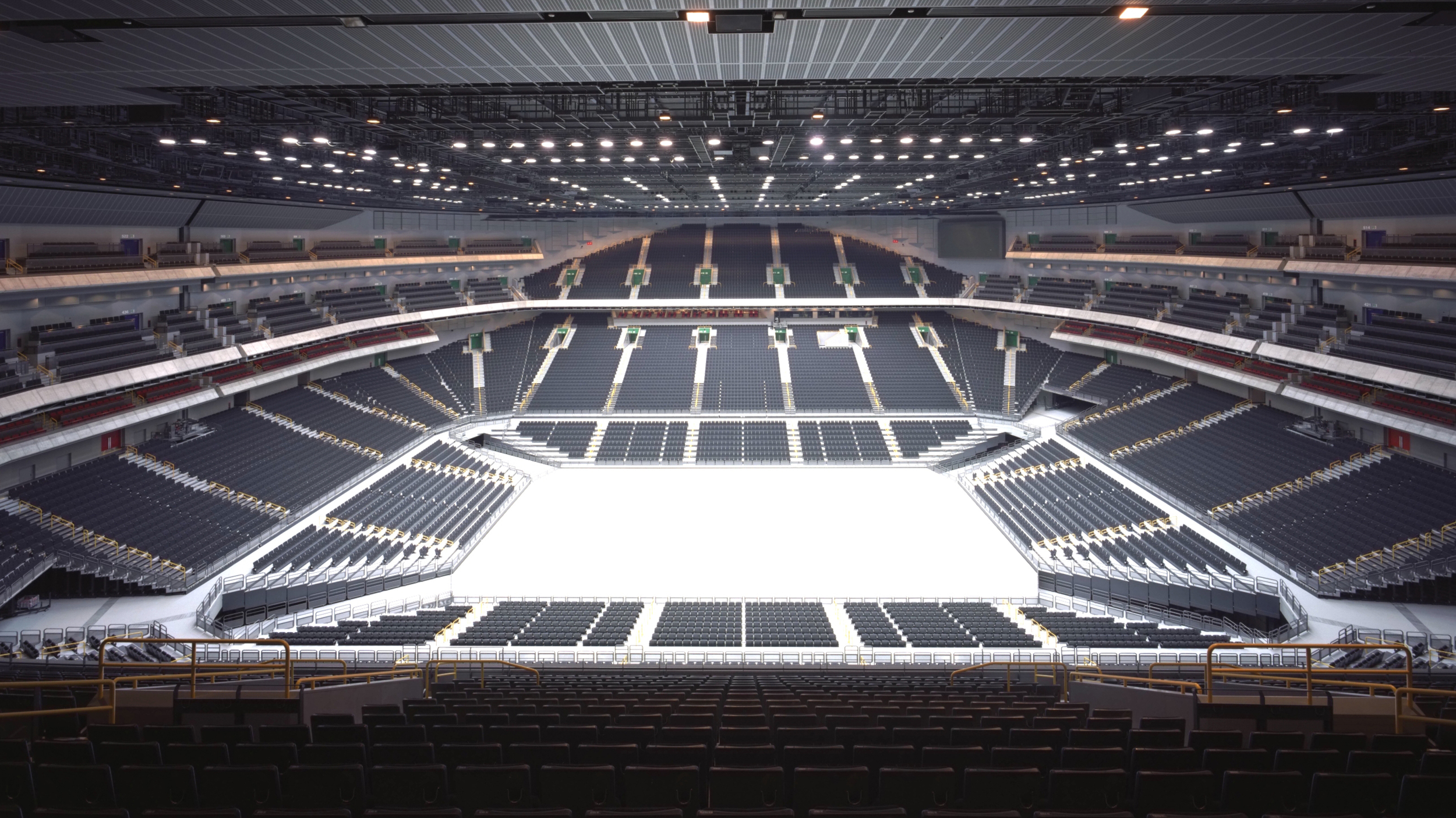








The symbolic heart of Saitama Prefecture, the Saitama Super Arena and Master Plan is the central element of a major mixed-use entertainment complex.
The $750 million complex is a striking visual demonstration of Japanese technology coupled with the latest in American design. A convertible domed stadium, the building is capable of transforming between a 20,000 seat NBA compliant arena, a 35,000-seat stadium, or an intimate concert venue in only 20 minutes. Space has increasingly become an extremely precious commodity in Japan and this stadium design directly responds to the needs of the community while addressing strict site issues.
Using a movable architectural block (one of the largest of its type in the world) the 15,000 ton structure can accommodate a wide range of sporting events, concert types, as well as conventions, with seating for as many as 35,000 or as few as 5,000. The moving block allows the facility to transfer not only seats and flooring, but also restrooms, concessions, lighting, suites, etc. New technology was invented for this venue, including the ability for sewer lines, mechanical ductwork, and electrical service to unplug, move, and then reconnect. A system of flexible, quick-connecting utilities was devised for rapid conversion between the arena and stadium modes.
Saitama's technological marvels are complemented by its futuristic design. The building utilizes forms and materials commonly used in airplanes and Formula One cars. With leaning walls and a cantilevered stainless steel roof structure extending 218 feet above grade, the Saitama Arena sits comfortably on its site adjacent to the bullet train. A considerable amount of glass was used throughout the design, allowing natural light to illuminate the pathways and rendering the building transparent. This transparency creates an increased energy and interest from the street.
Opened in 2000, the Saitama Arena became an instant landmark in Japan. Embraced by the Japanese as a symbol of outstanding design and technology, the building's image has appeared on posters, websites, and even on the side of Japanese Coca Cola cans.
Saitama Arena was selected as one of the world’s 50 best buildings in 2001. Dan Meis’ design was selected as the result of an international competition.
PROJECT STATISTICS
LOCATION: Saitama, Japan
CLIENT: Saitama Prefectural Government
SIZE: 20,000 – 35,000 seats
YEAR: 2000
COST: $750 Million
PROJECT TYPE: Arena & Stadium, Interior Design and Branding, Sponsor Integration & Activation
