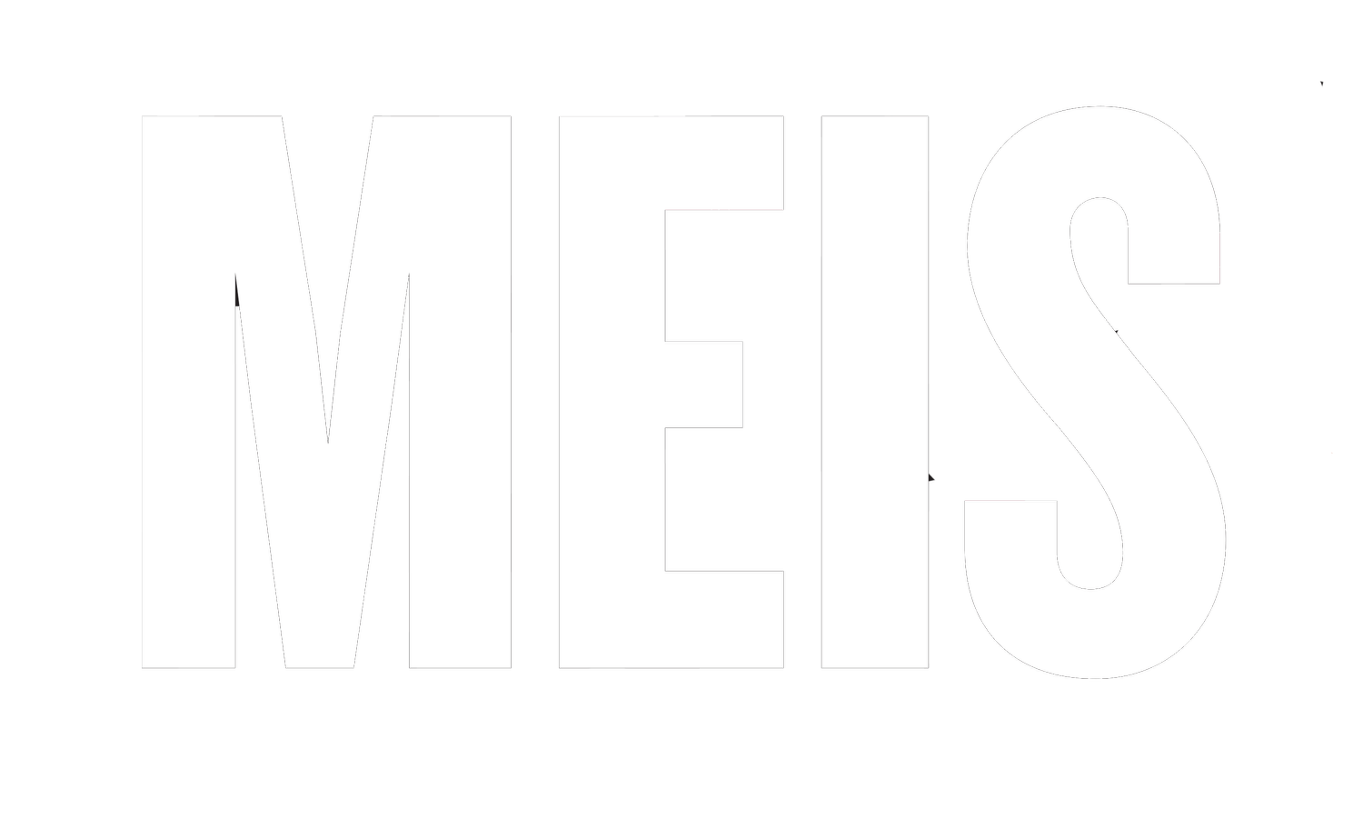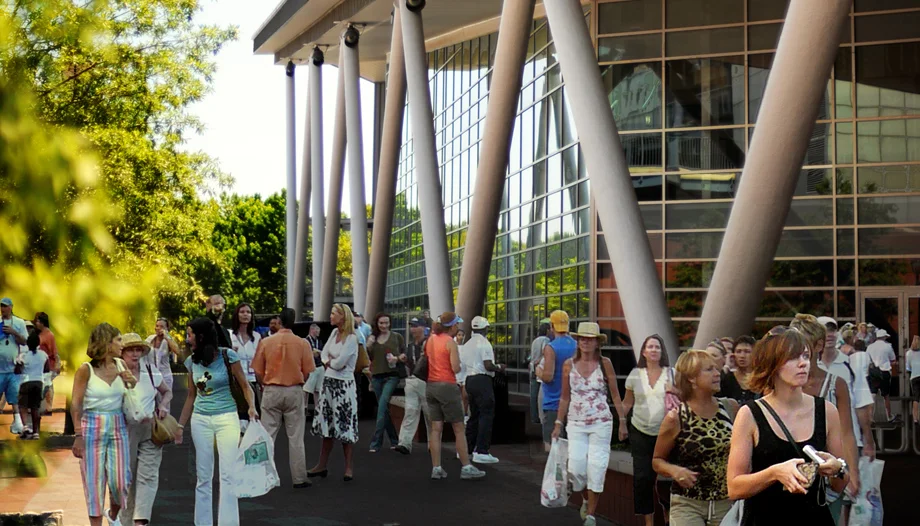
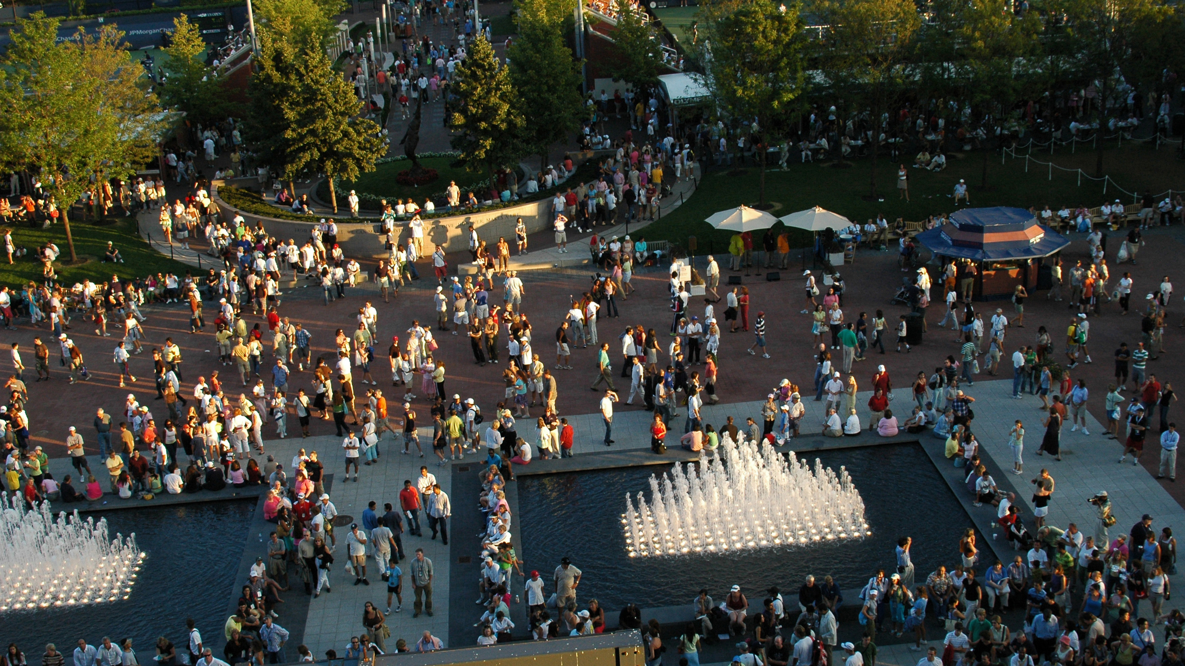
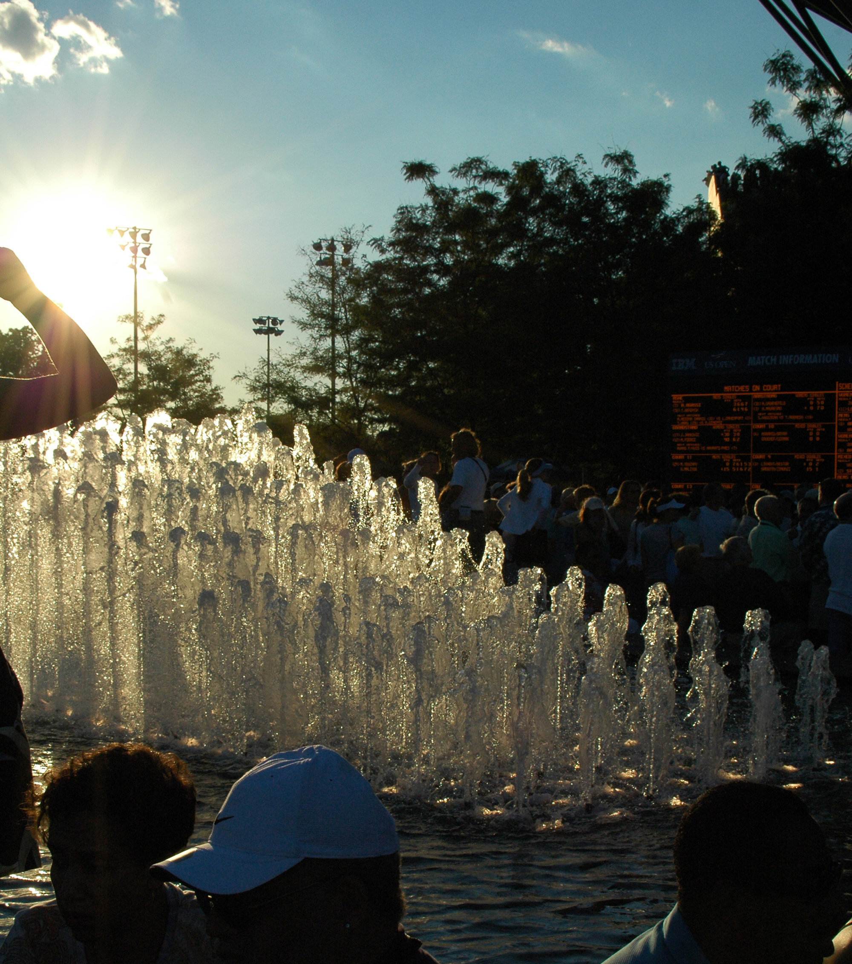
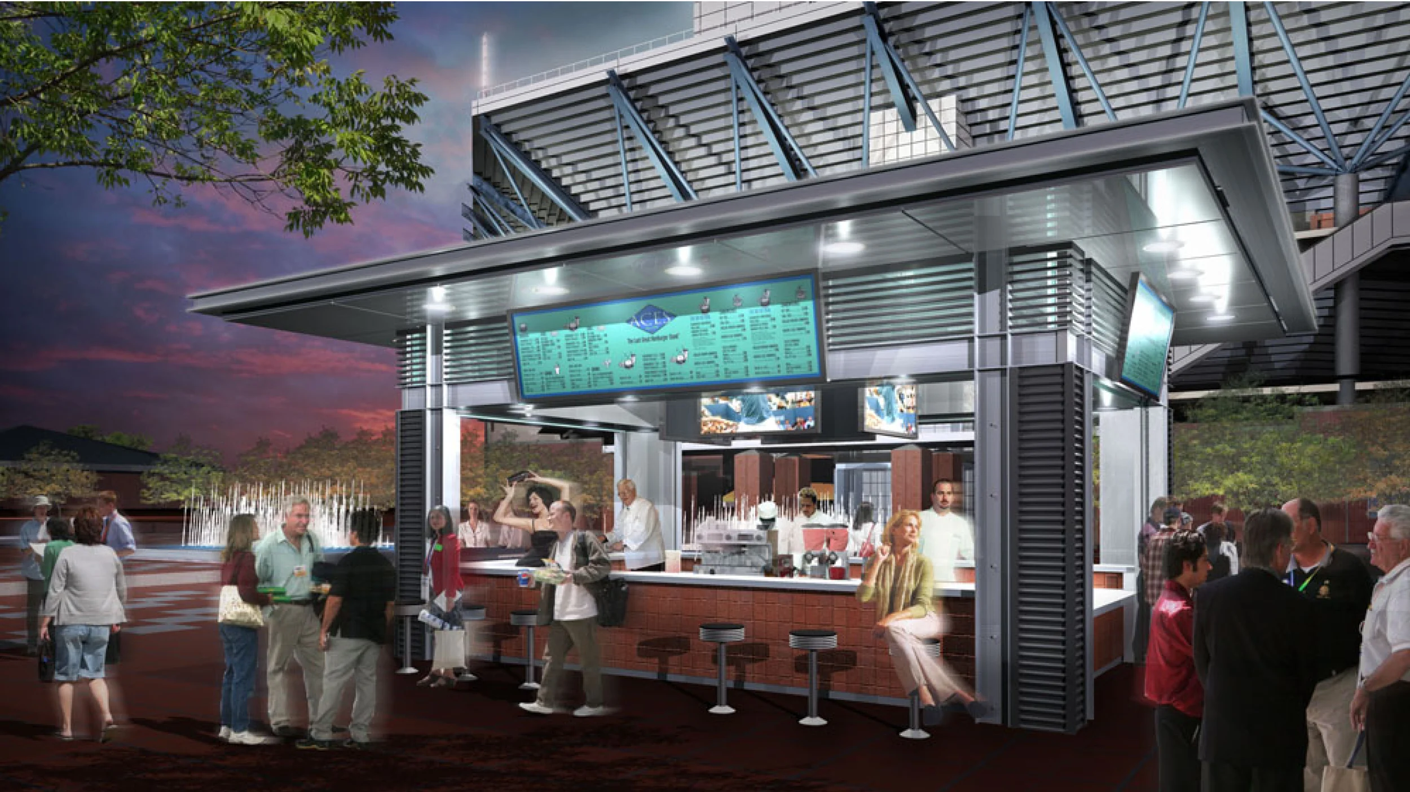
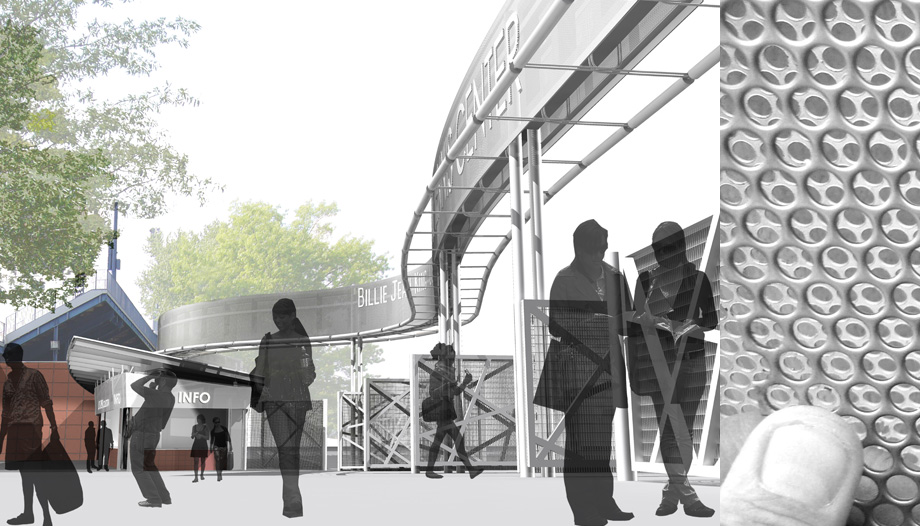
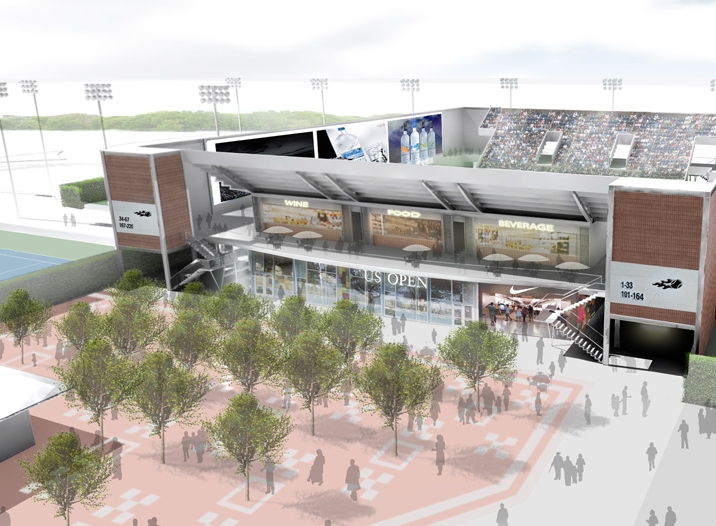
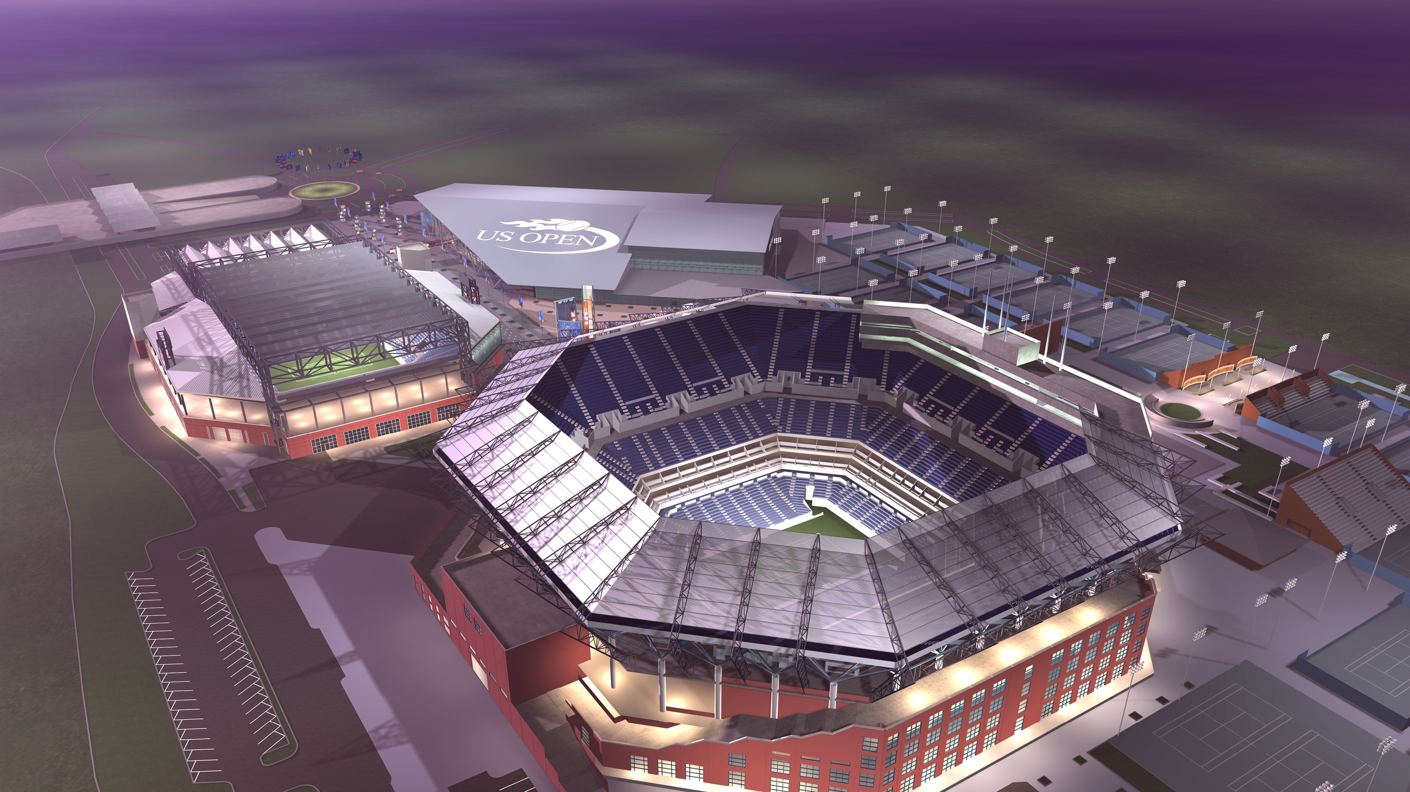
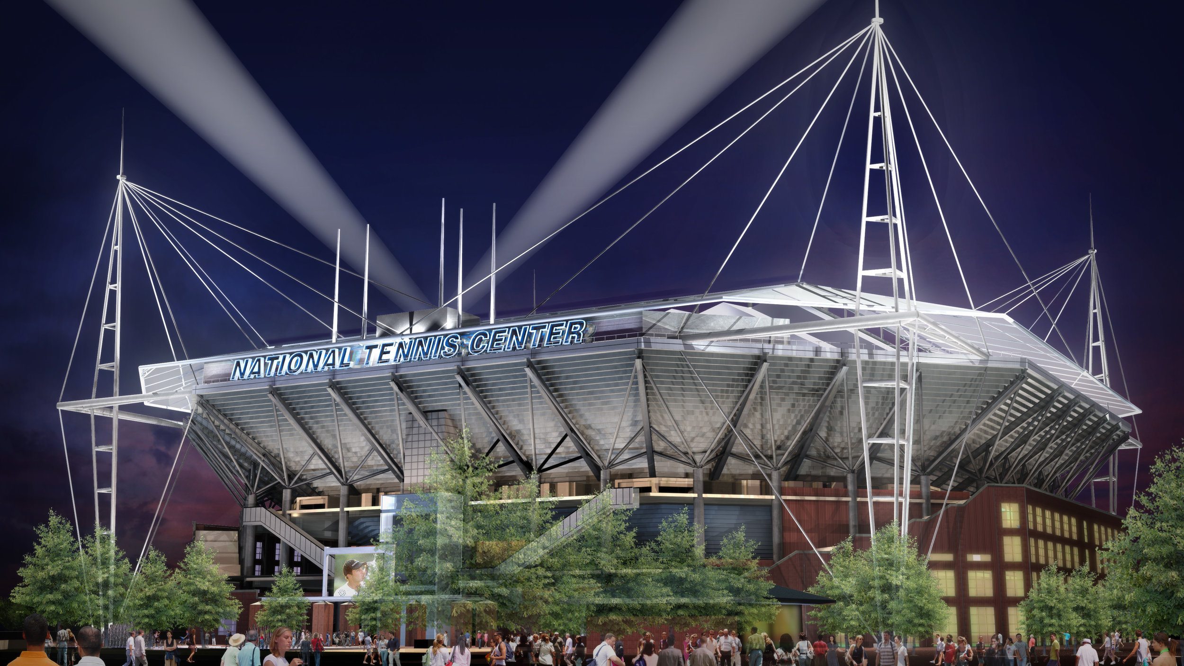
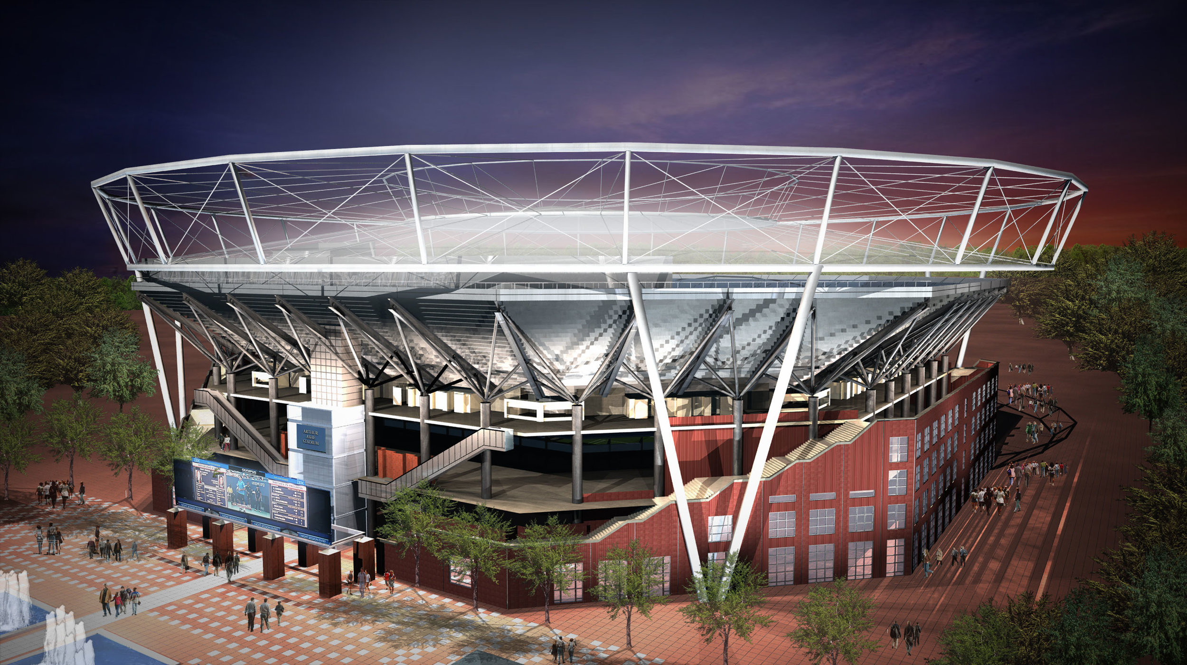
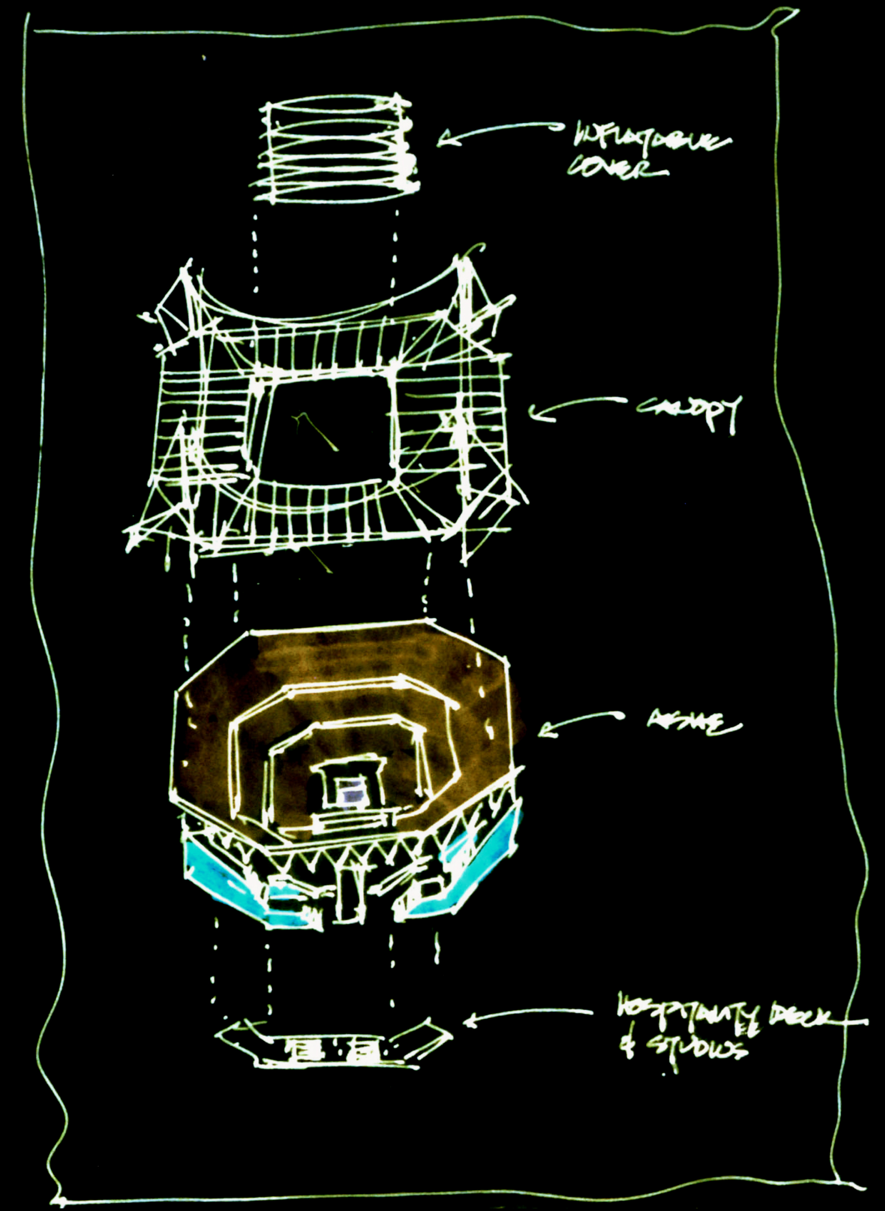
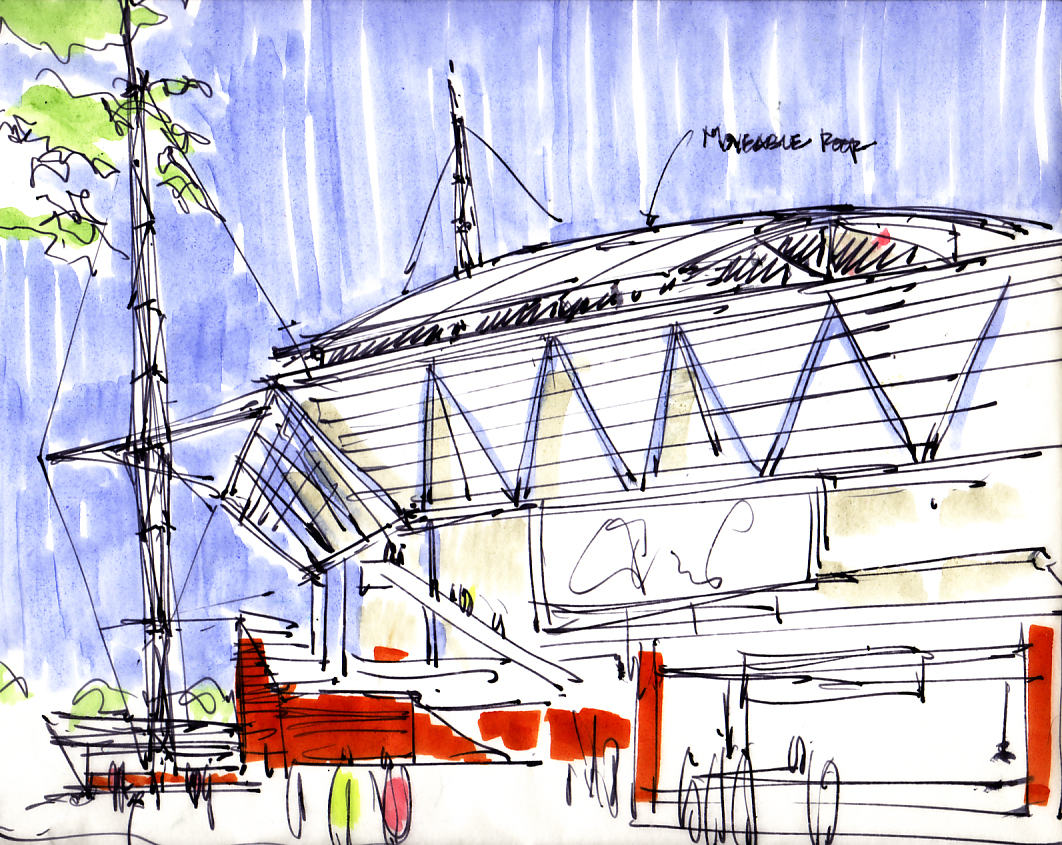
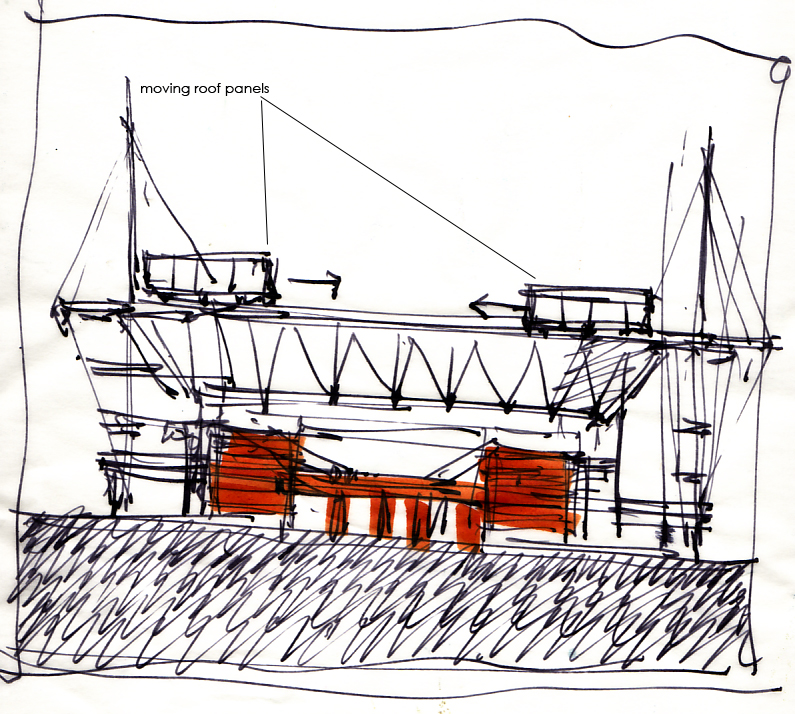

Our familiarity and sensitivity to the demands of an event like the US Open can be drawn from Dan Meis’ direct experience with the site, as he has, over the course of a number of years, designed and been involved with multiple projects including retractable roof studies, a mini-stadium, new site amenities, enhancement of concessions and merchandise, a series of upgrades to Arthur Ashe Stadium, etc.
The USTA National Tennis Center suffers from a constrained site in Flushing Meadows Park which made Dan’s focus on how innovative design can lead to greater revenue generation relevant and valuable. Lacking the ability to expand, intelligent design has become key in creating additional profit generators. The introduction of concessions and merchandise stands in under-utilized spaces, as well as the addition of a VIP hospitality club above the existing roof, are examples of successful intervention.
PROJECT STATISTICS
LOCATION: Queens, New York
CLIENT: United States Tennis Association
SIZE: Various
YEAR: 2002 – 2012
COST: $50 Million
PROJECT TYPE: Stadium, Interior Design and Branding, Sponsor Integration & Activation
