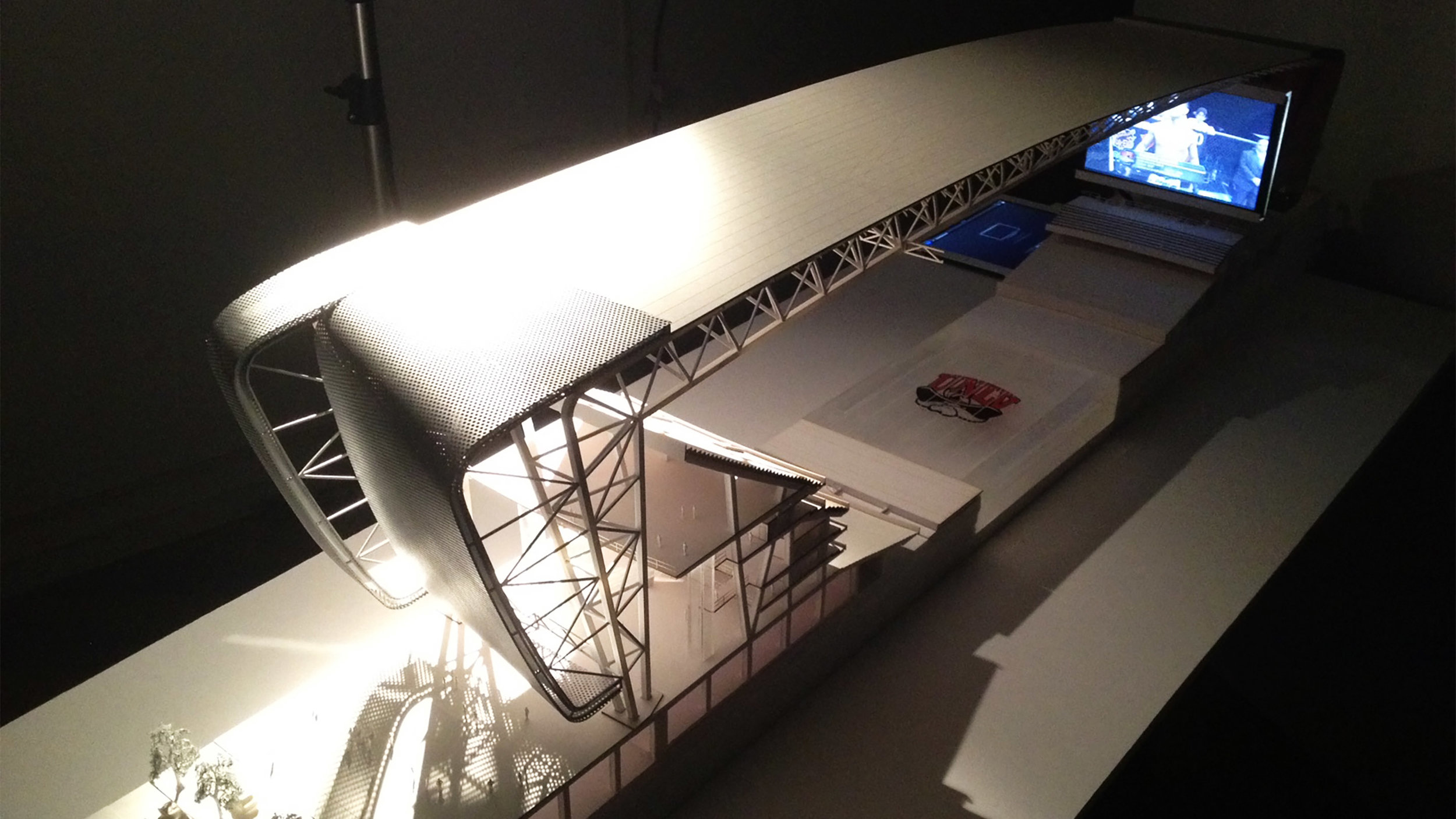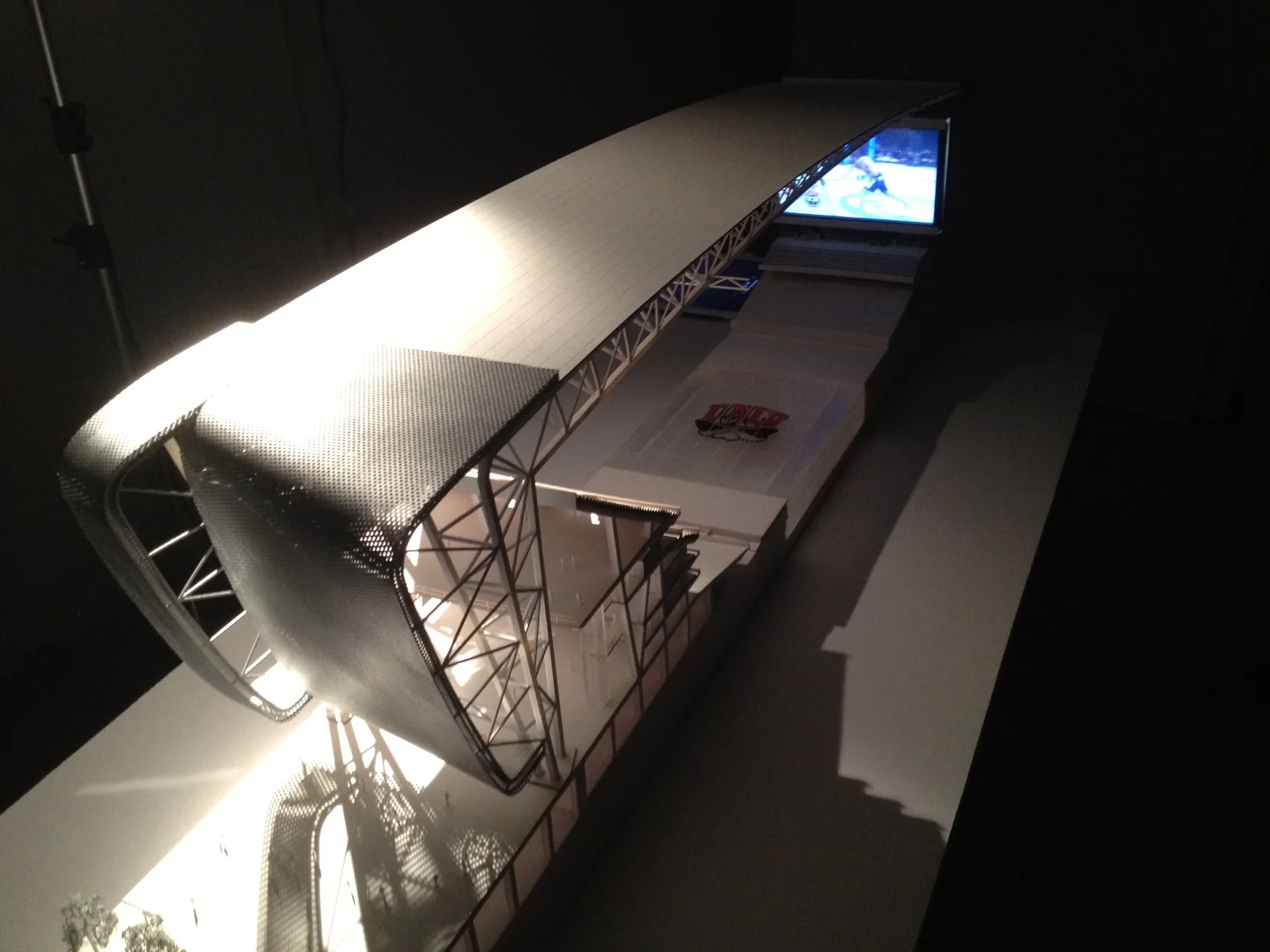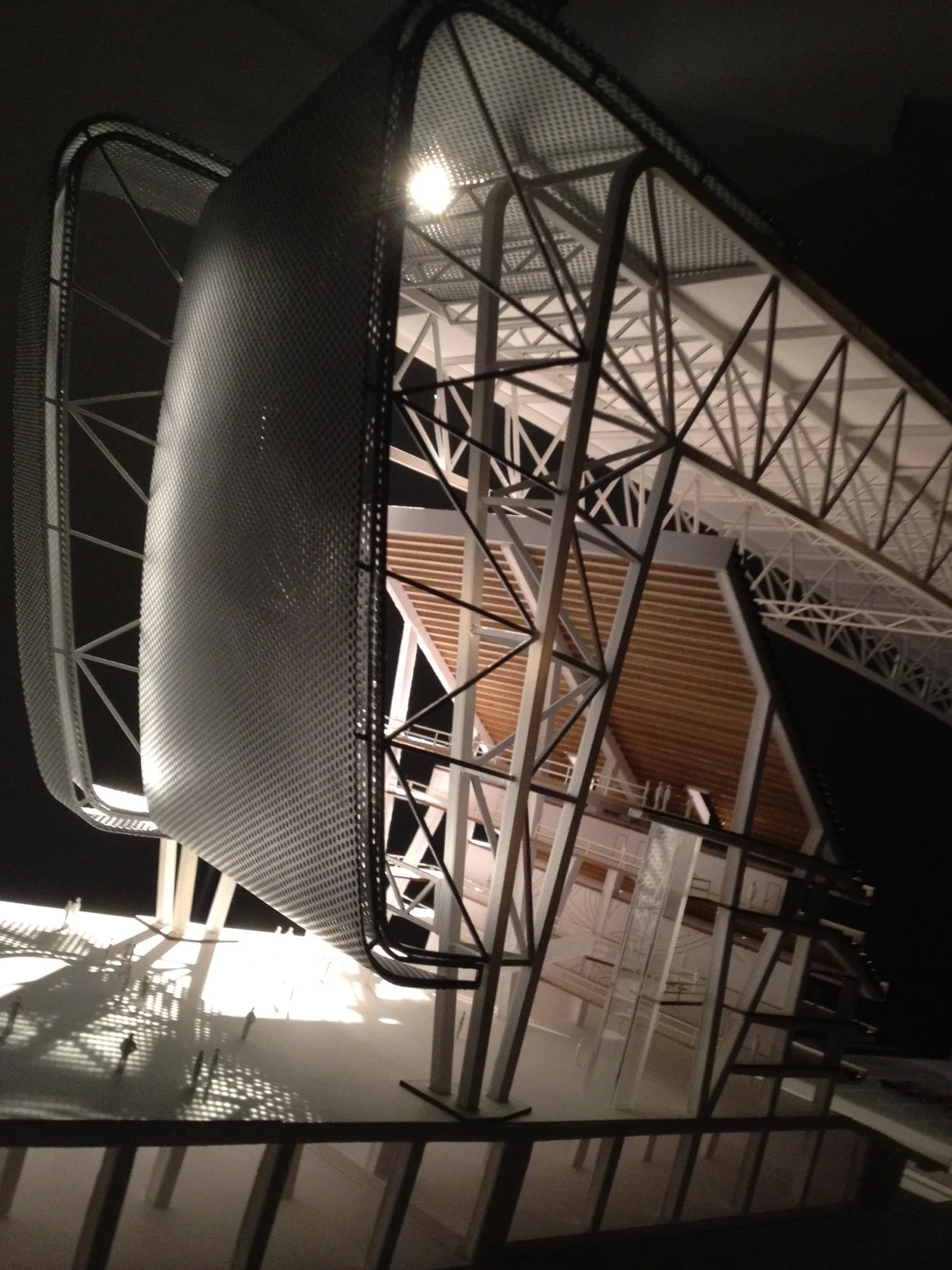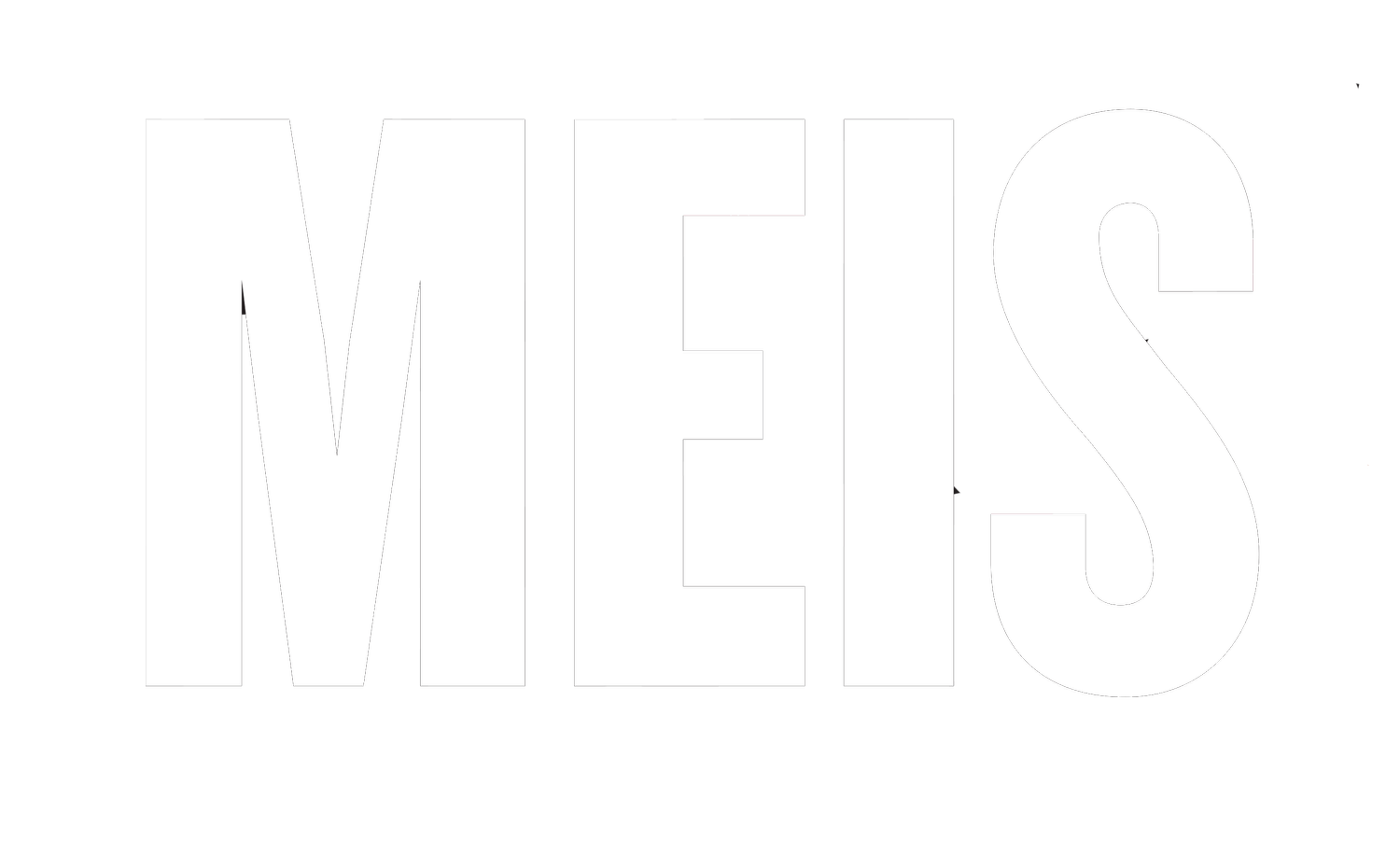












As the feature attraction of a strategic vision to both reinvent the campus and promote a thriving interface with the larger city of Las Vegas and beyond, the Multi-Use Events Center at UNLV is a state-of-the-art fully enclosed venue with a permanent capacity of 52,000 capable of expanding to 60,000 seats.
The concept originally focused on how to include both an arena and stadium. Taking advantage of the recent developments in building technology, the varied requirements of both a stadium and an arena were combined into a single facility – providing a solution that is not only more cost effective than undertaking two separate buildings but also creates a truly one of a kind destination able to catalyze campus life and urban fabric alike.
Designed to house UNLV Football, NCAA Bowl Games and Arena Football, it could also play house to a future rodeo and NCAA Final Four basketball.
PROJECT STATISTICS
LOCATION: Las Vegas, Nevada
CLIENT: Silverton Lodge Casino
SIZE: 52,000 seats
YEAR: 2014
COST: $490 Million
PROJECT TYPE: Stadium, Sports-Anchored Districts, Interior Design and Branding, Sponsor Integration & Activation
