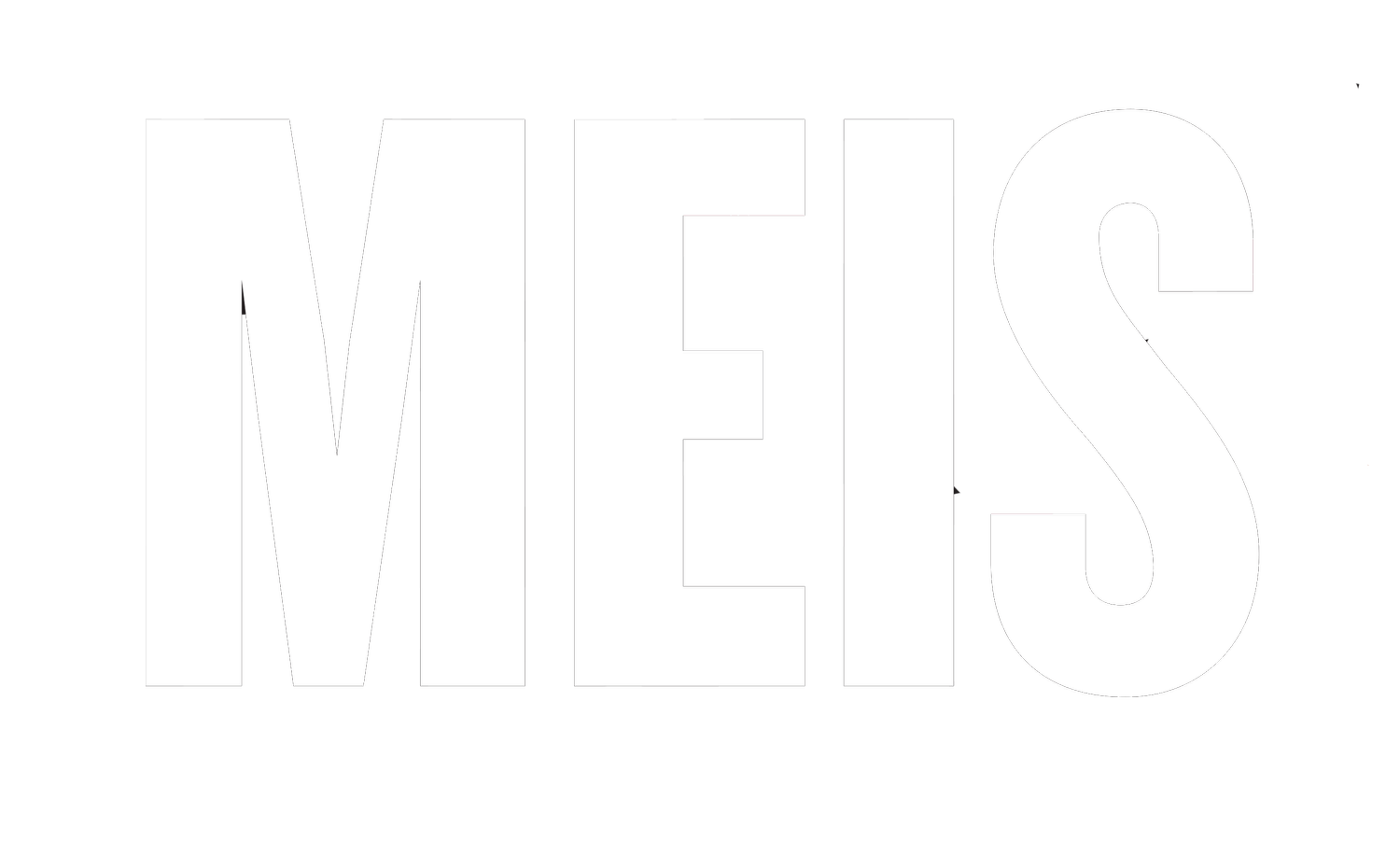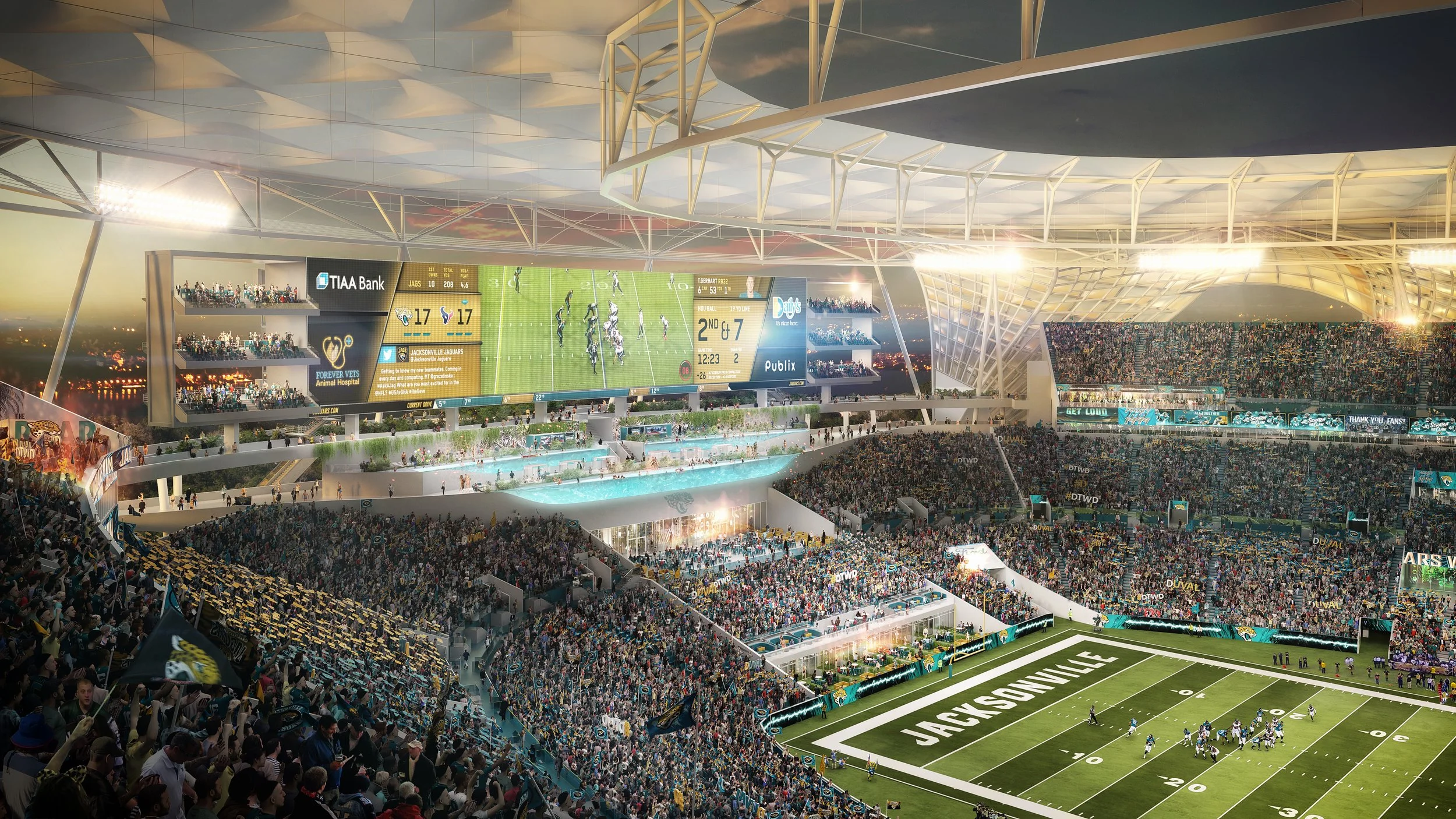
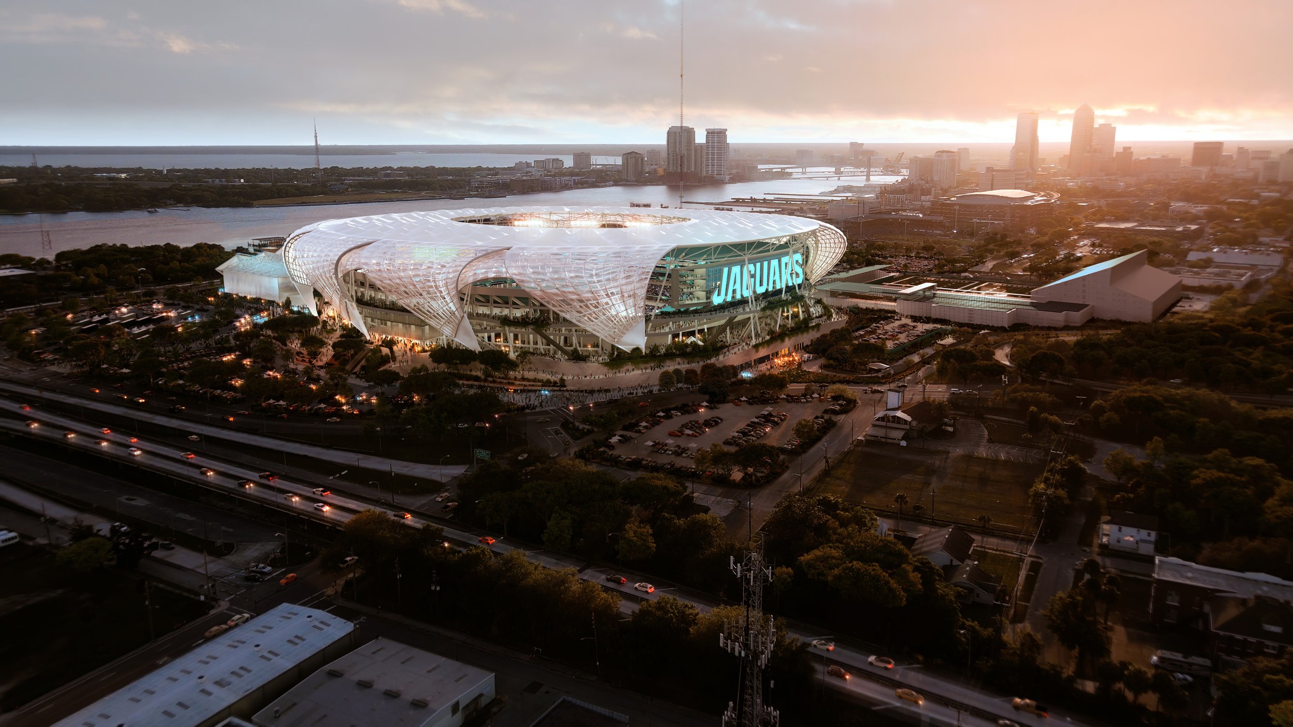
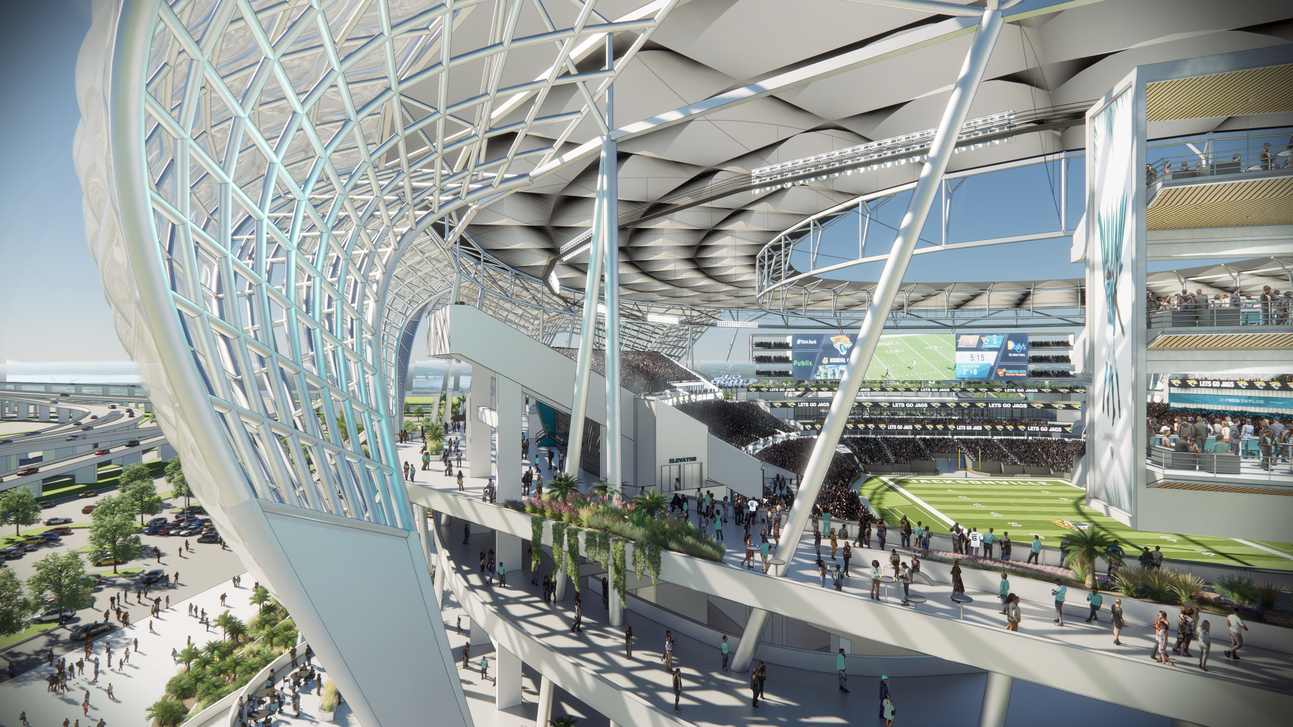
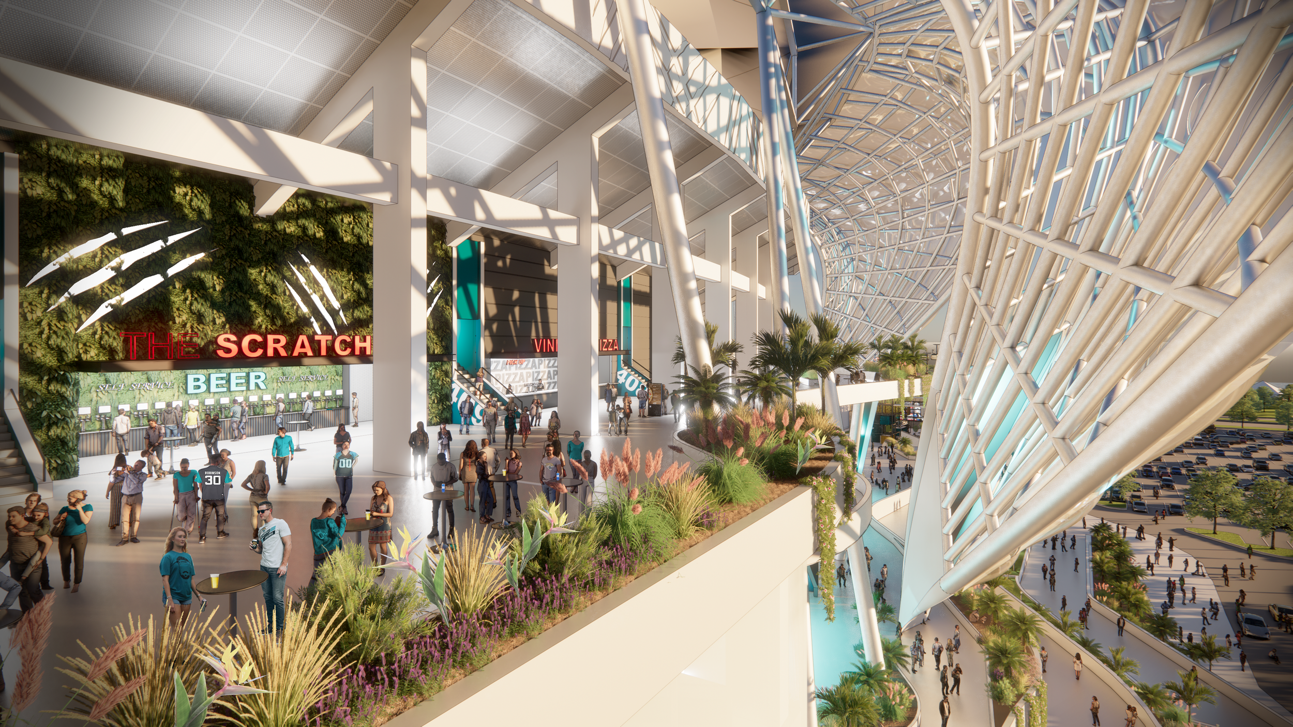
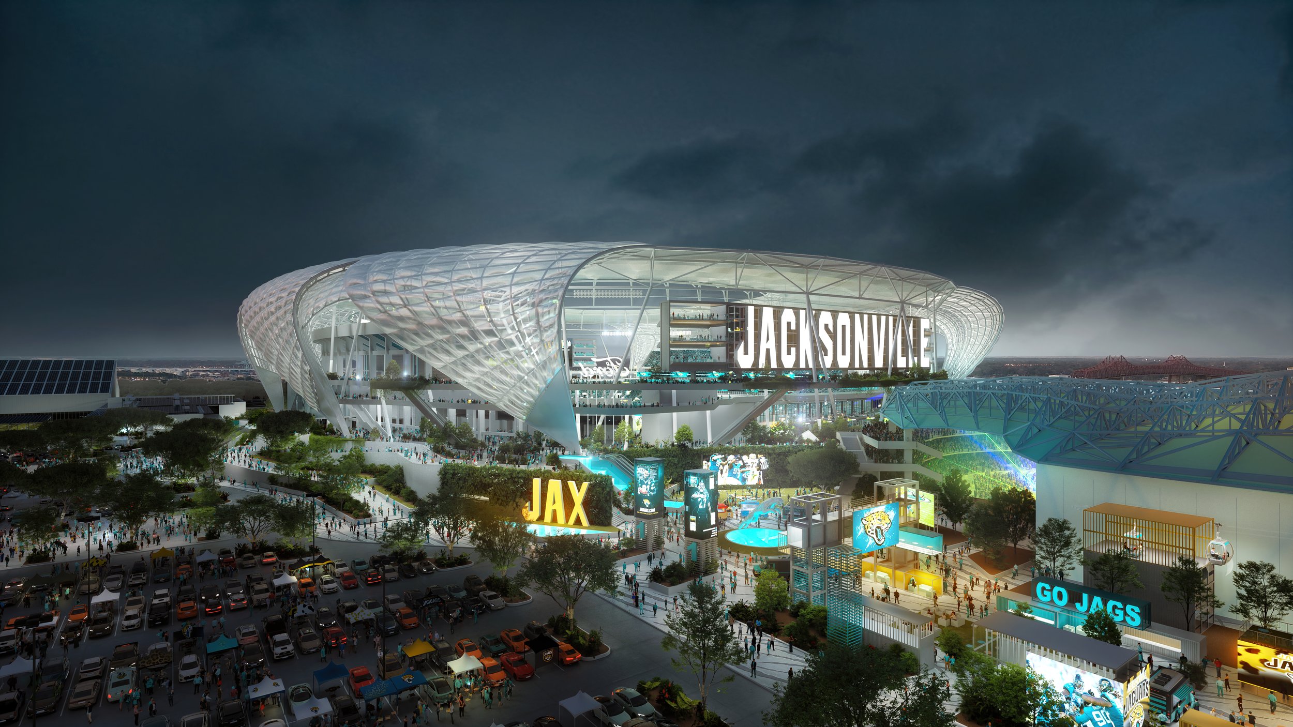

Design for a $1B transformation of TIAA Bank Stadium, home to the NFL’s Jacksonville Jaguars. Originally built in the early 1990’s this study anticipates a complete reimagining of the stadium model of this era.
The design employs the addition of a large structural ETFE clad shell whose shape recalls the claws of the Jaguar. Several variations were studied including a retractable ETFE “lens” to fully cover the field and removable turf. Concourses are widened and integrated with the surrounding landscape in a much more natural terraced configuration taking advantage of the lush Florida landscape.
One unique feature of the design was an “occupied” video board that included VIP seating and supporting amenities. This video board becomes the Jacksonville equivalent of LA’s famous Hollywood sign.
CLIENT: Jacksonville Jaguars
SIZE: 67,000 seats
YEAR: 2022
COST: Confidential
PROJECT TYPE: Stadium, Interior Design & Branding, Sponsor Integration & Activation, Masterplanning
