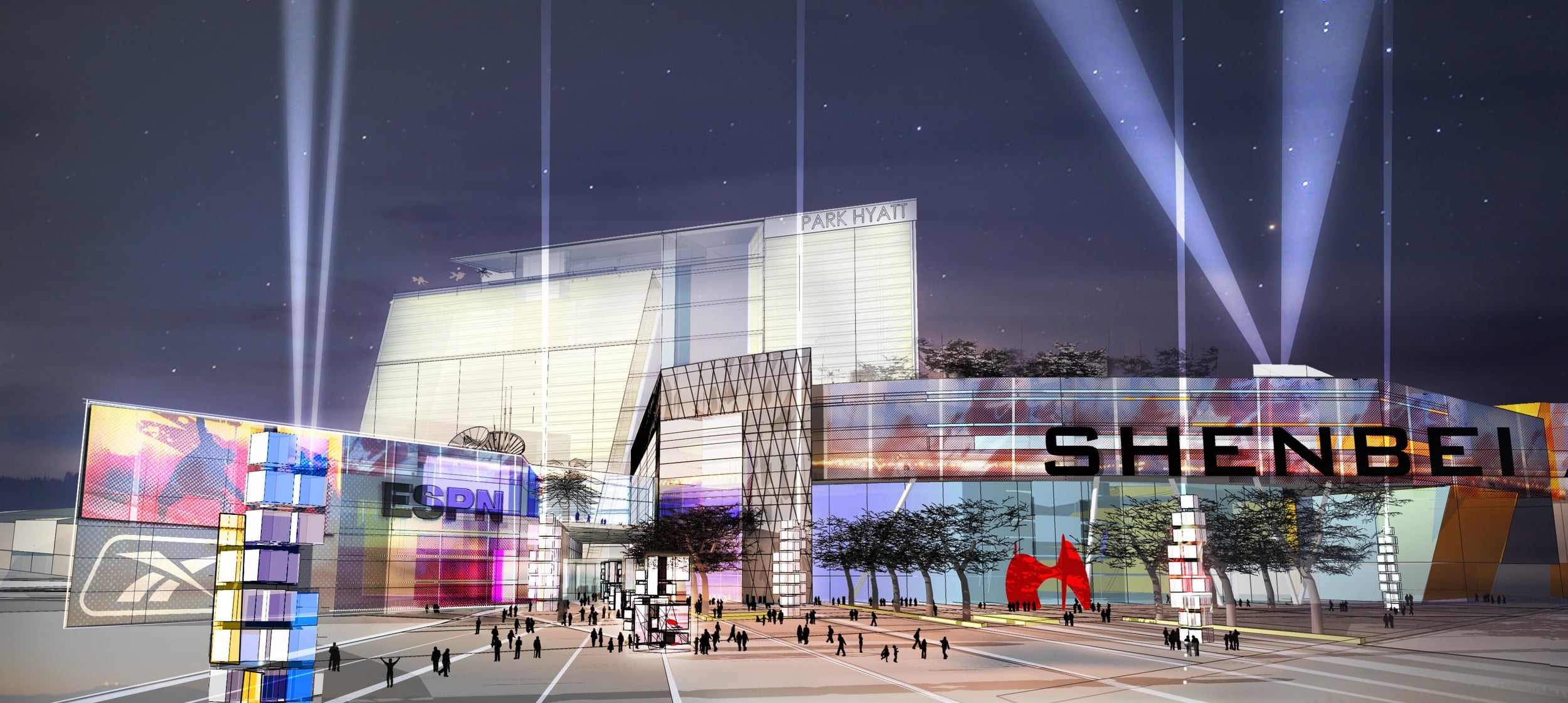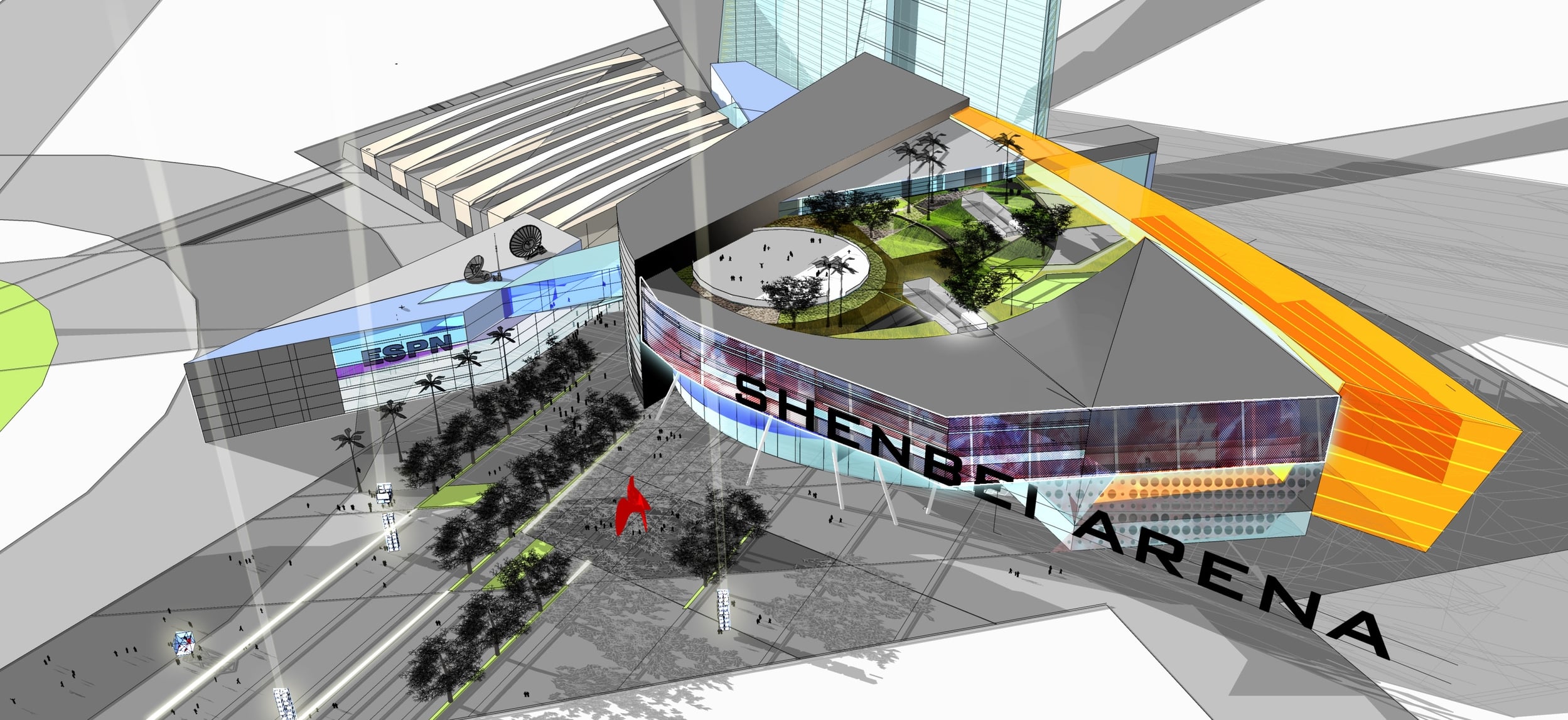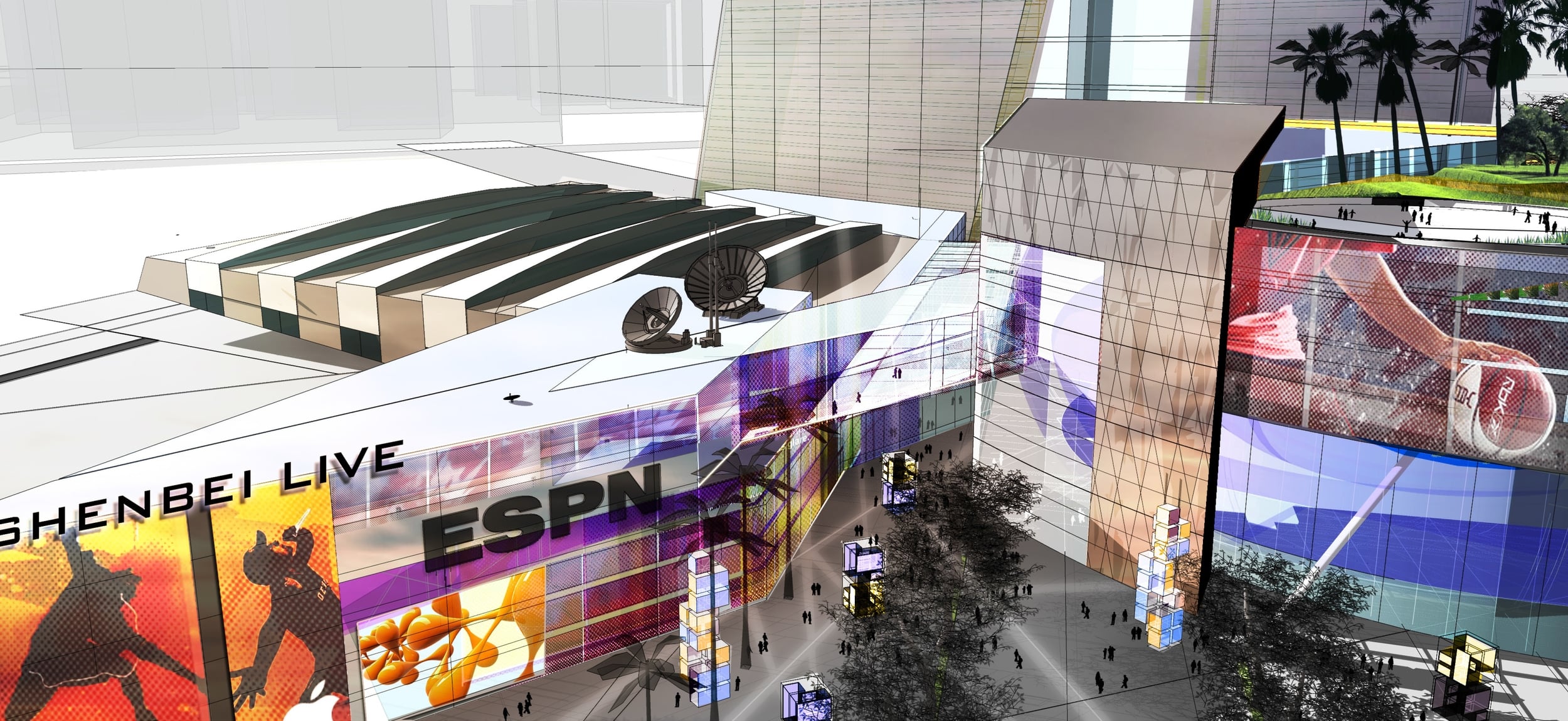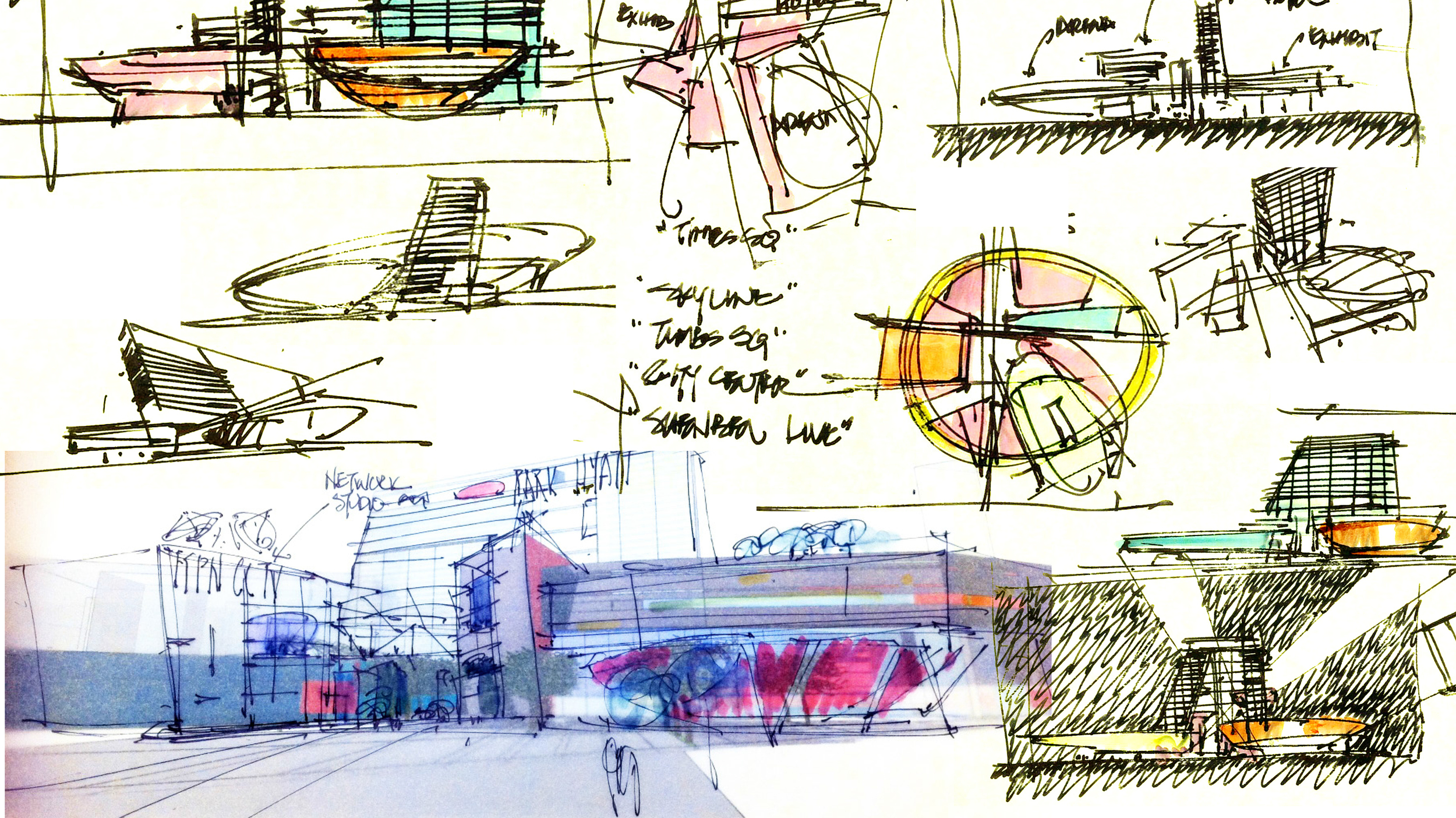






In a dramatic, one of a kind design, the roof of the arena is developed as a massive roof garden and ice rink in the winter and interactive water feature in the summer. An integral 5,000 seat live theater allows for simultaneous events.
Adjacent to the arena and entertainment complex is a 300,000 square foot exhibition and conference center allowing for numerous supporting events. The complex is served by a 500-room, 5-star hotel. The design anticipates an NBA quality arena, without compromise, and unique in China.
The arena is enveloped by a “Shenbei Live” entertainment complex of restaurants, shops, night clubs, a bowling alley, a sports hall of fame, and a live broadcast studio. Together these various components ensure the Shenbei Live Complex would be an unparalleled experience, destined to become one of the most successful entertainment destinations in China.
PROJECT STATISTICS
LOCATION: Shenyang, China
CLIENT: City of Shenyang
SIZE: 18,500 seats
YEAR: 2011
COST: $350 Million
PROJECT TYPE: Arena, Sports-Anchored Districts, Interior Design and Branding, Sponsor Integration & Activation
