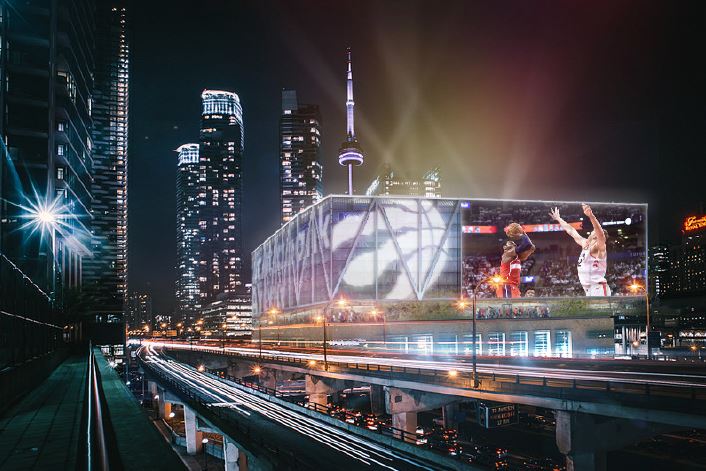
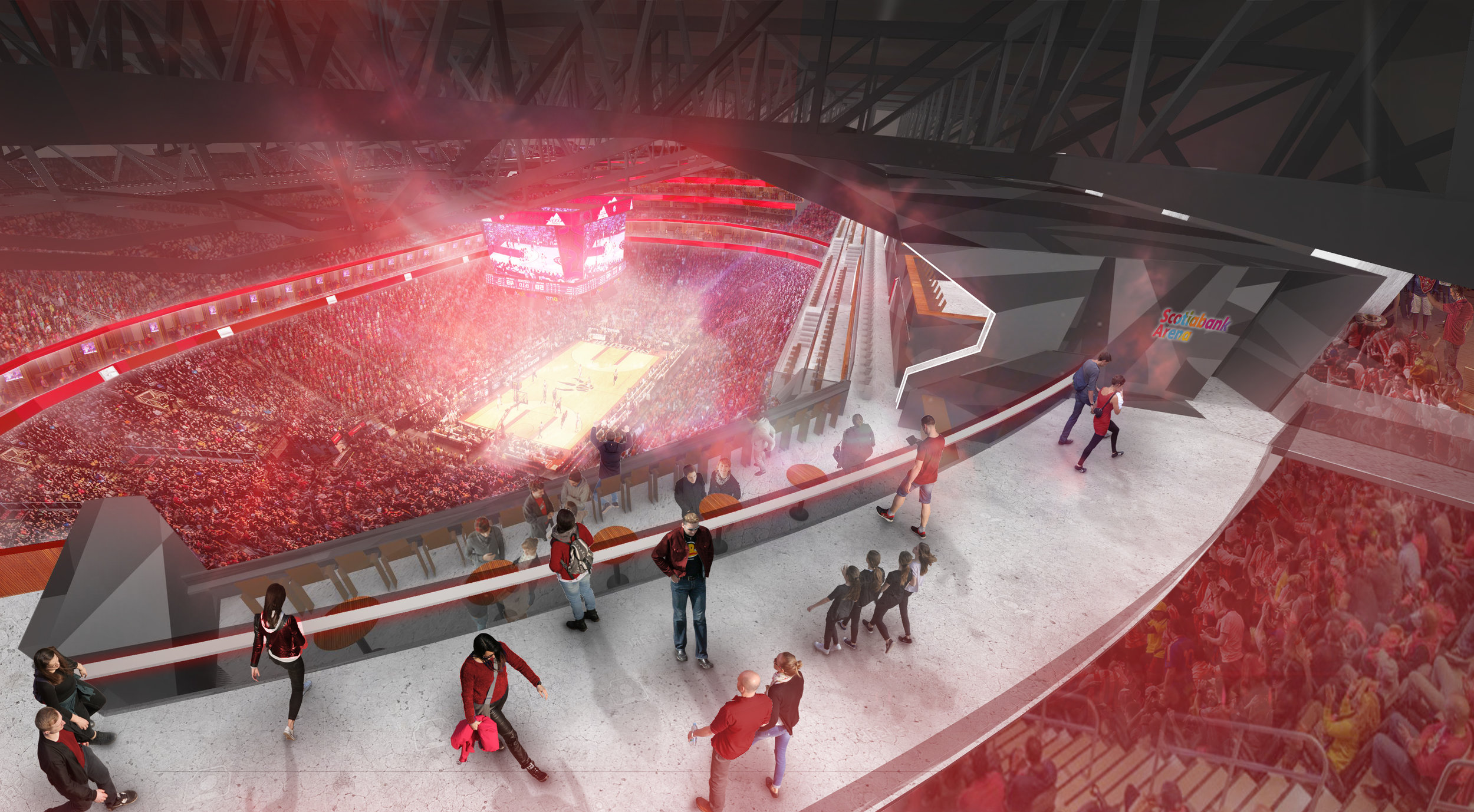
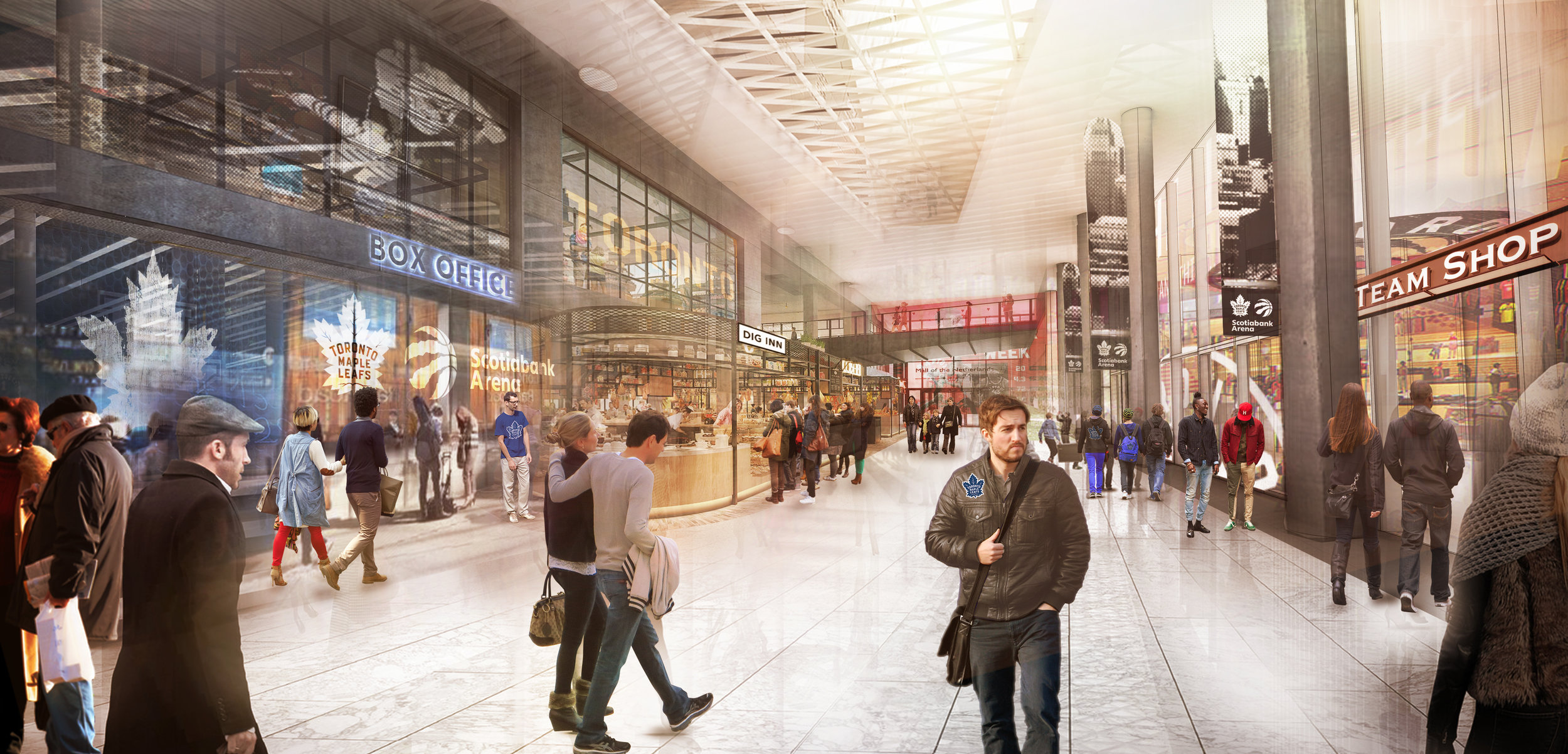



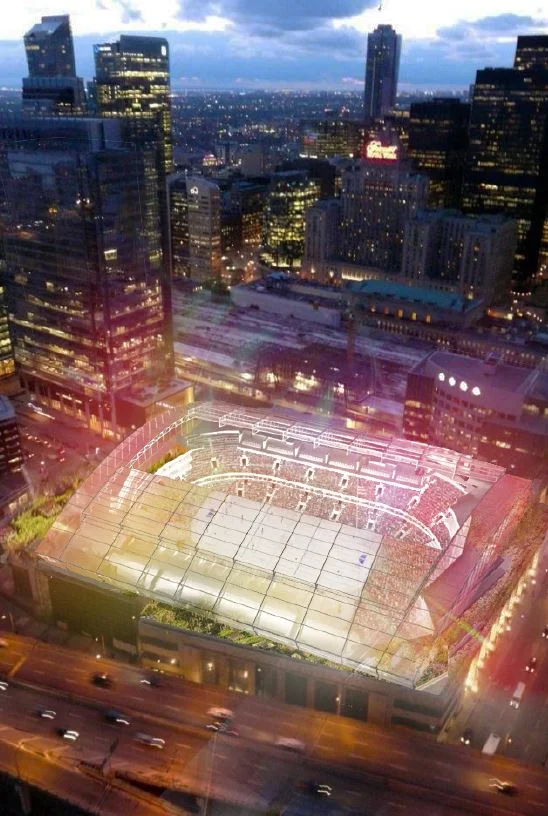


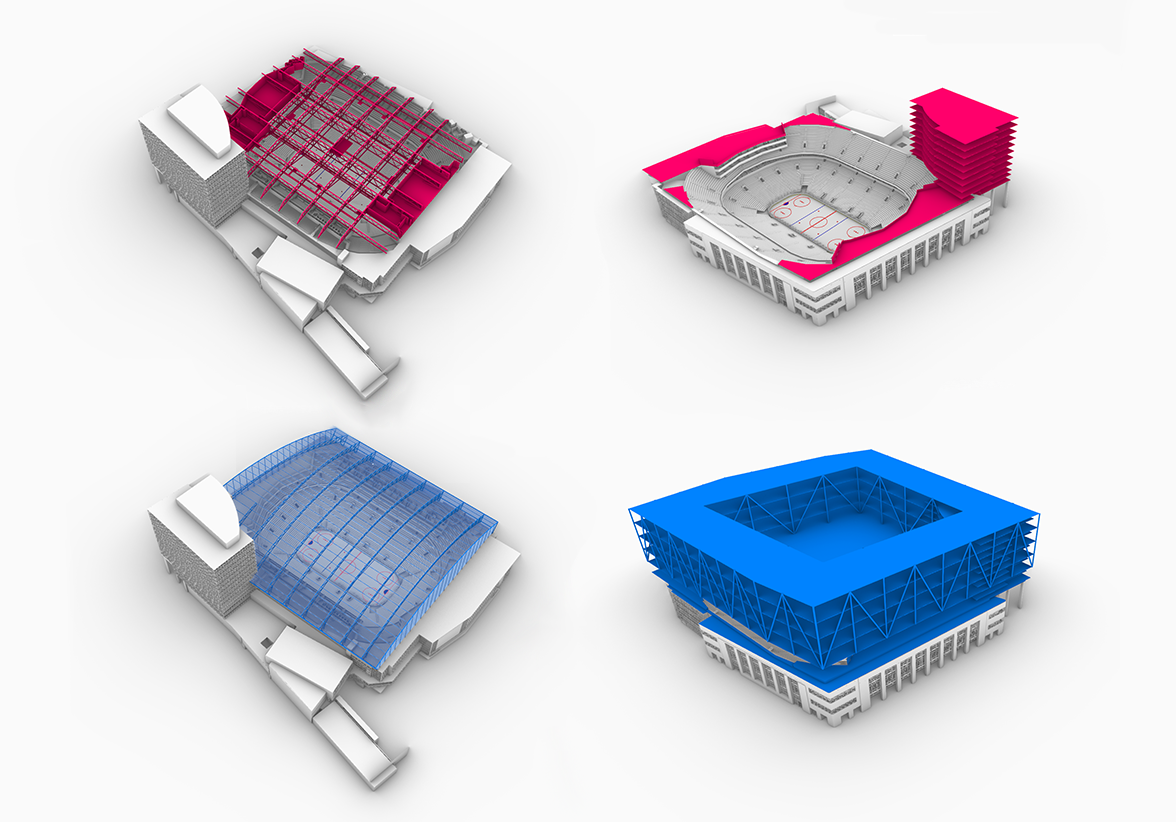
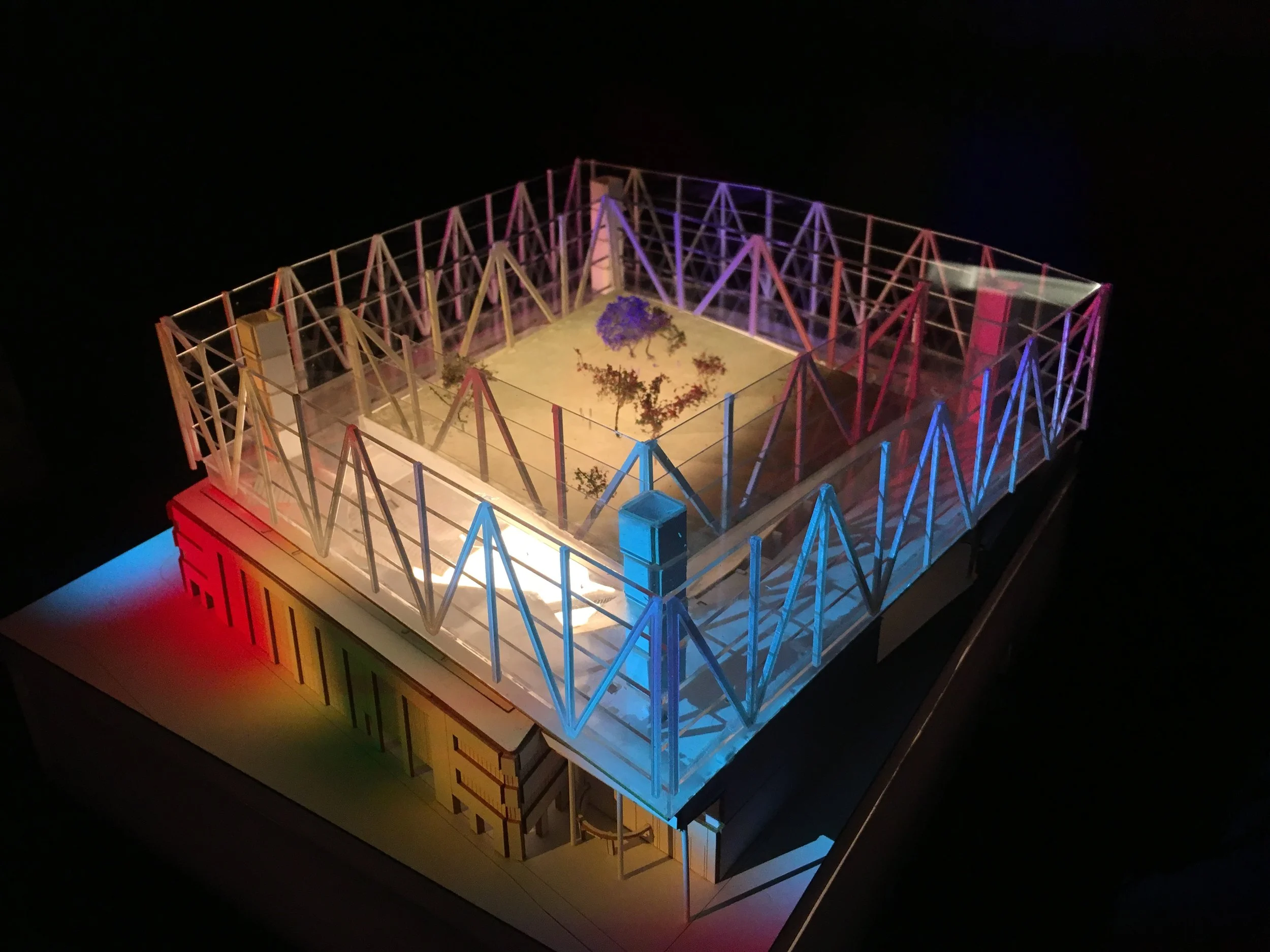
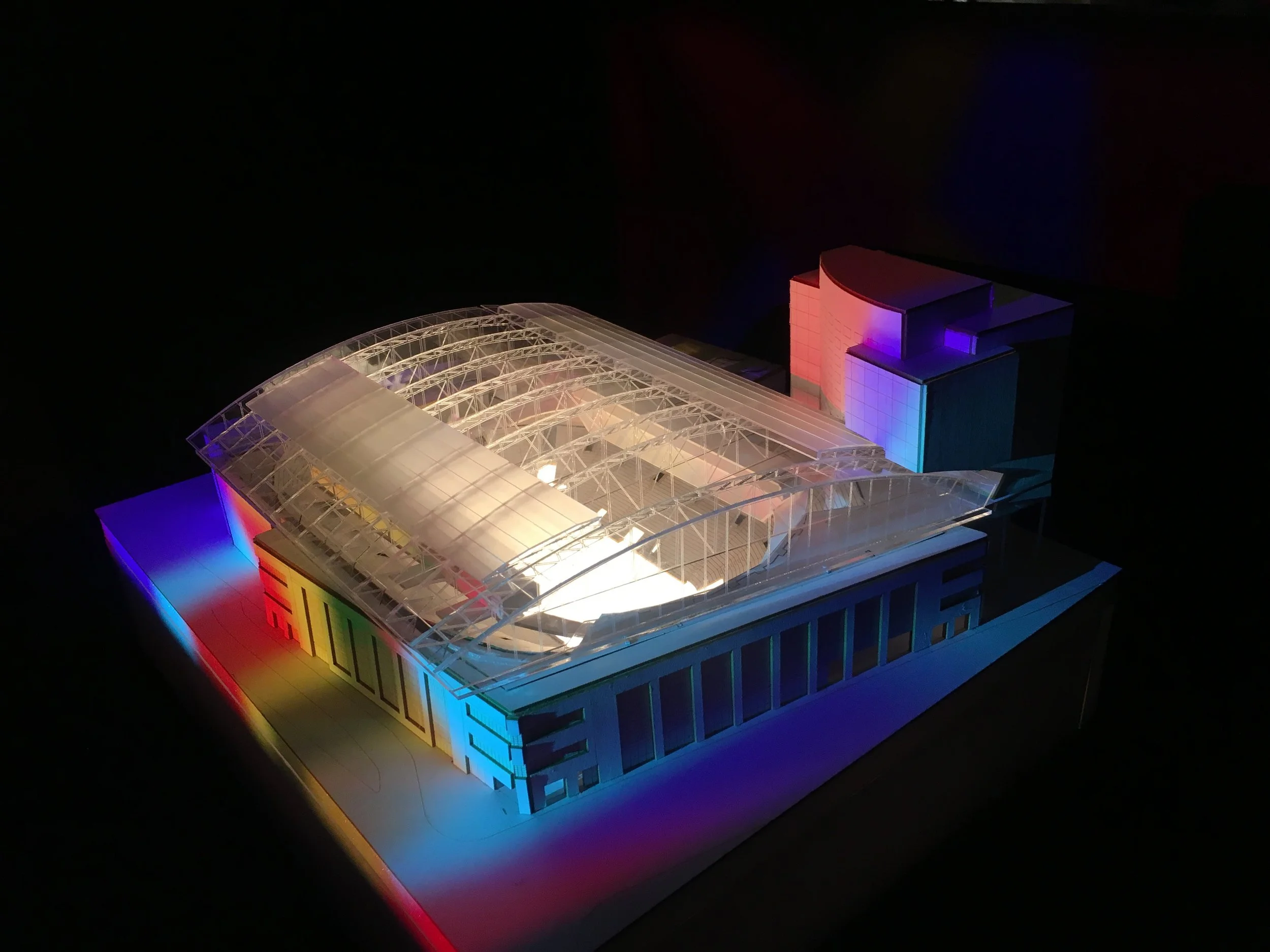
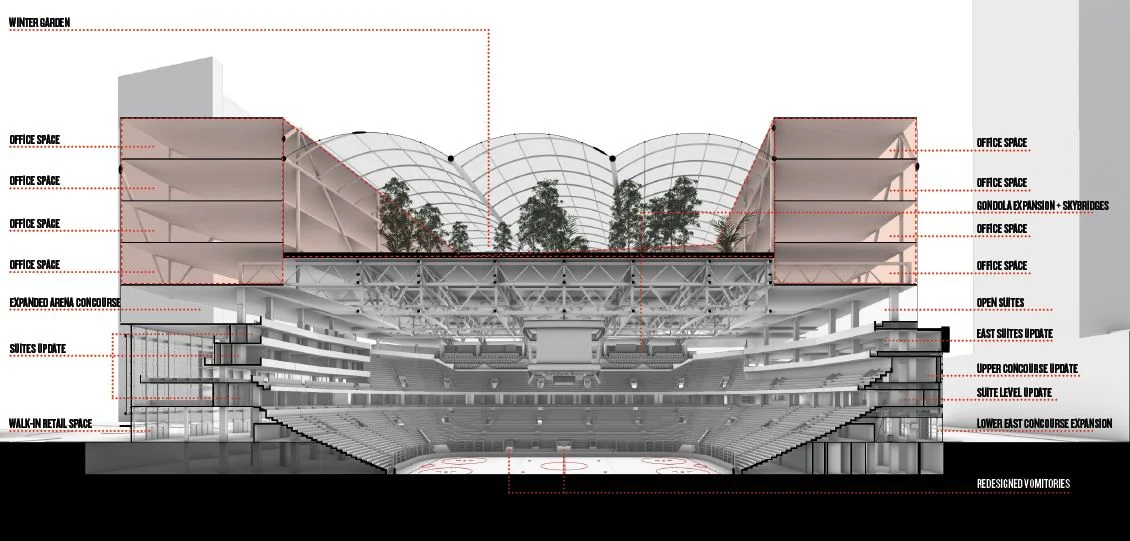

Scotiabank Arena is Canada’s premiere entertainment venue. MEIS was asked to study the existing venue in order to position the venue on par with the state of the art in arenas. The design aims to create a refreshed and multidimensional vision focused on innovative fan engagement, commercial growth, and technological advancements. Proposed design concepts range from small-scaled VIP and hospitality upgrades to larger intervention opportunities which include: creating a roof-top club space, a whimsical look idea of adding a retractable roof to allow “hockey under the stars”, and embedding a sky-bridge inside the arena to provide unique aerial views of the bowl and action below.
PROJECT STATISTICS
LOCATION: Toronto, CA
CLIENT: Maple Leaf Sports and Entertainment Partnership
YEAR: 2018
PROJECT TYPE: Arena Renovation, Interior Design & Branding, Sponsor Integration & Activation
