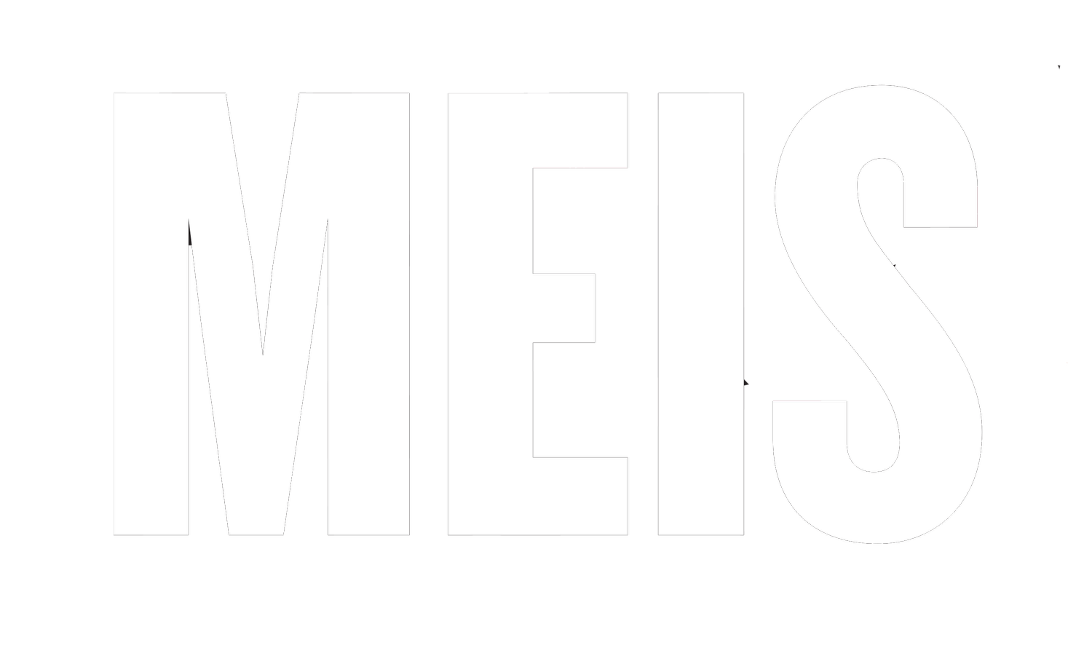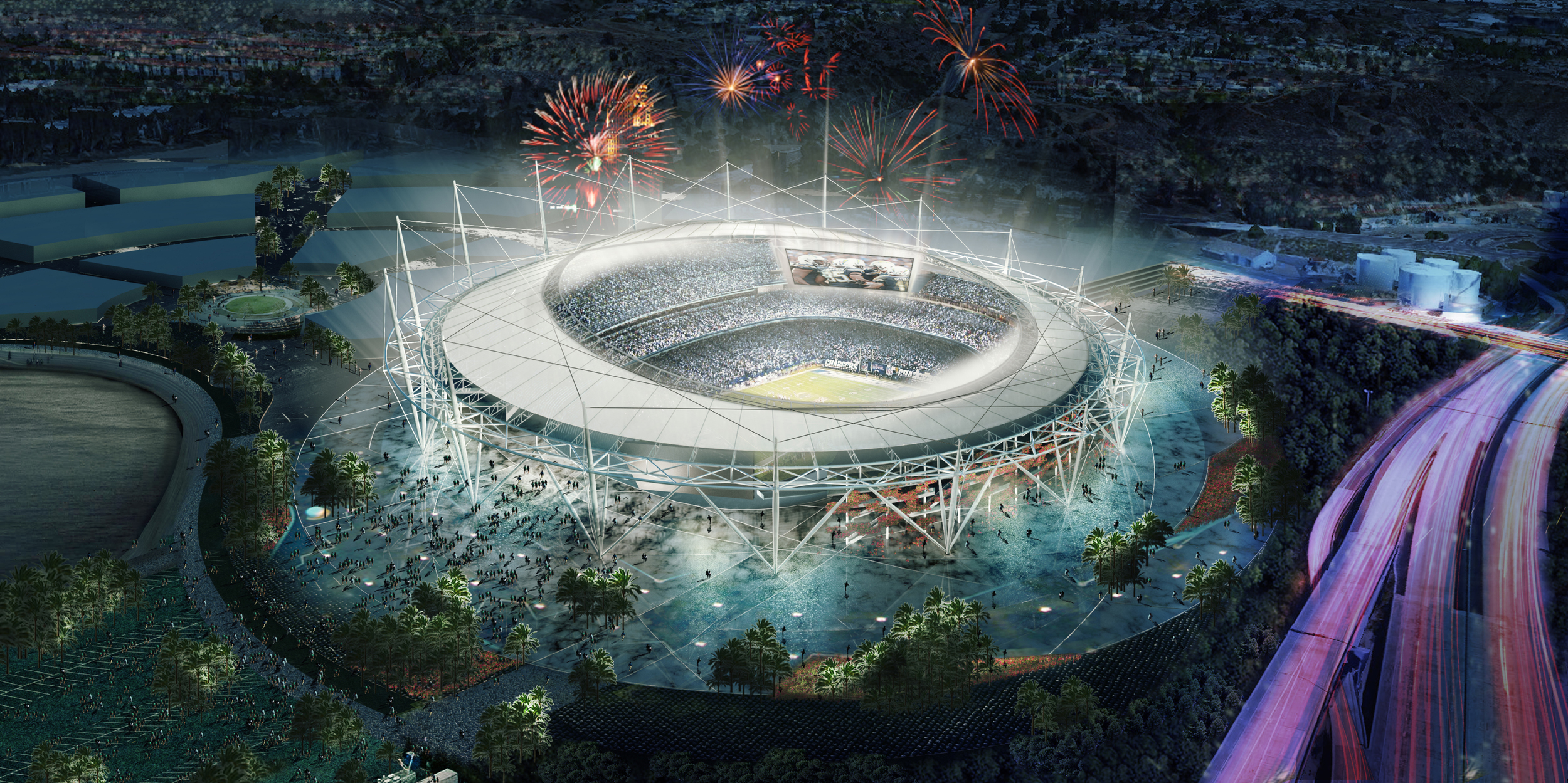
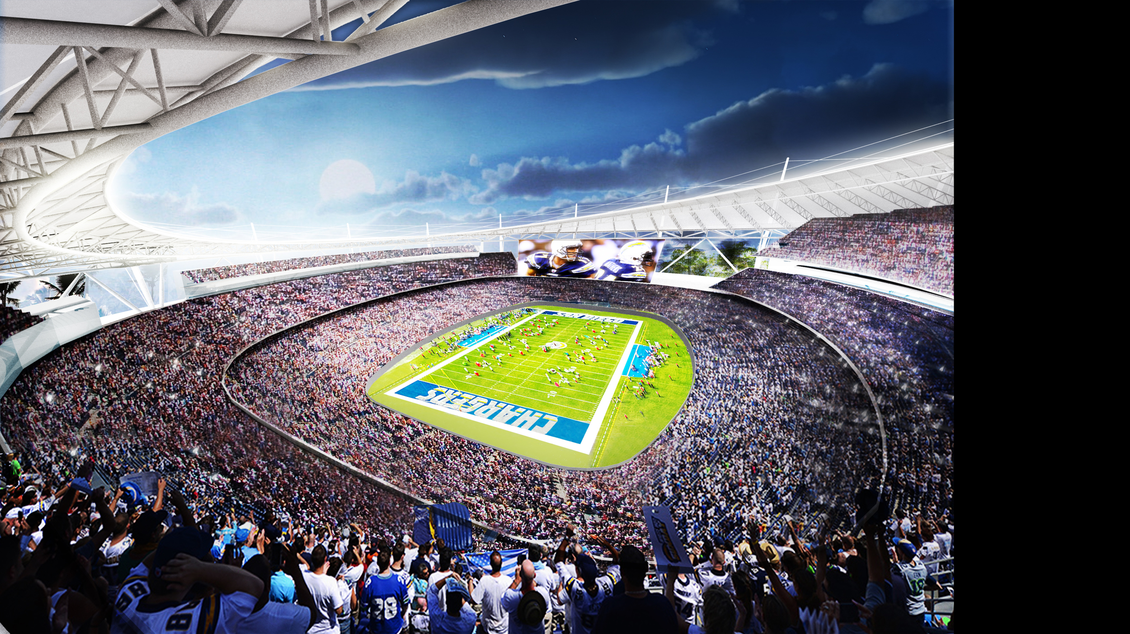
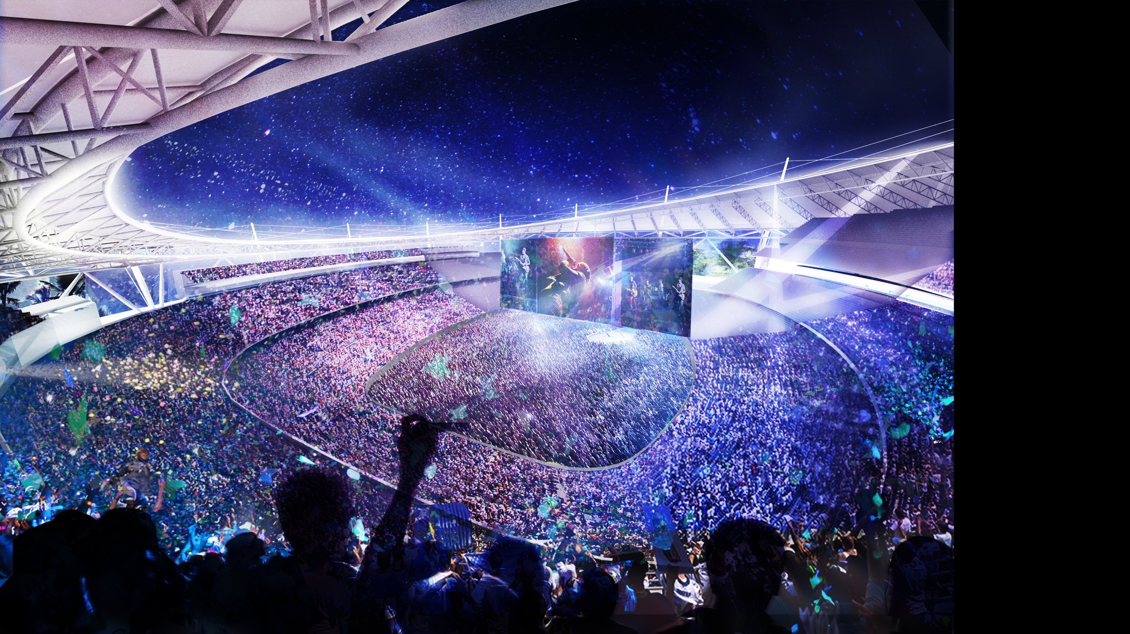
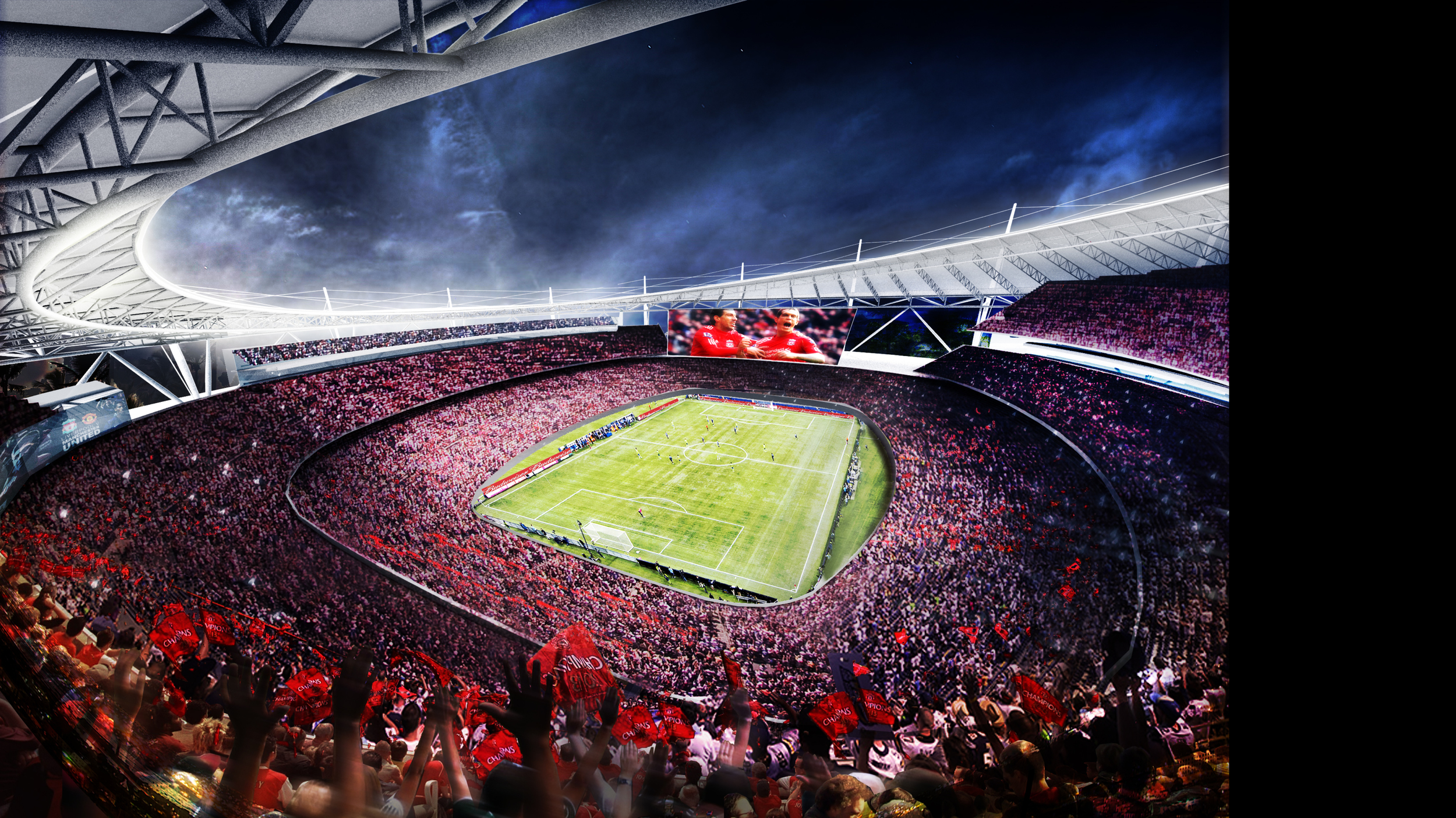
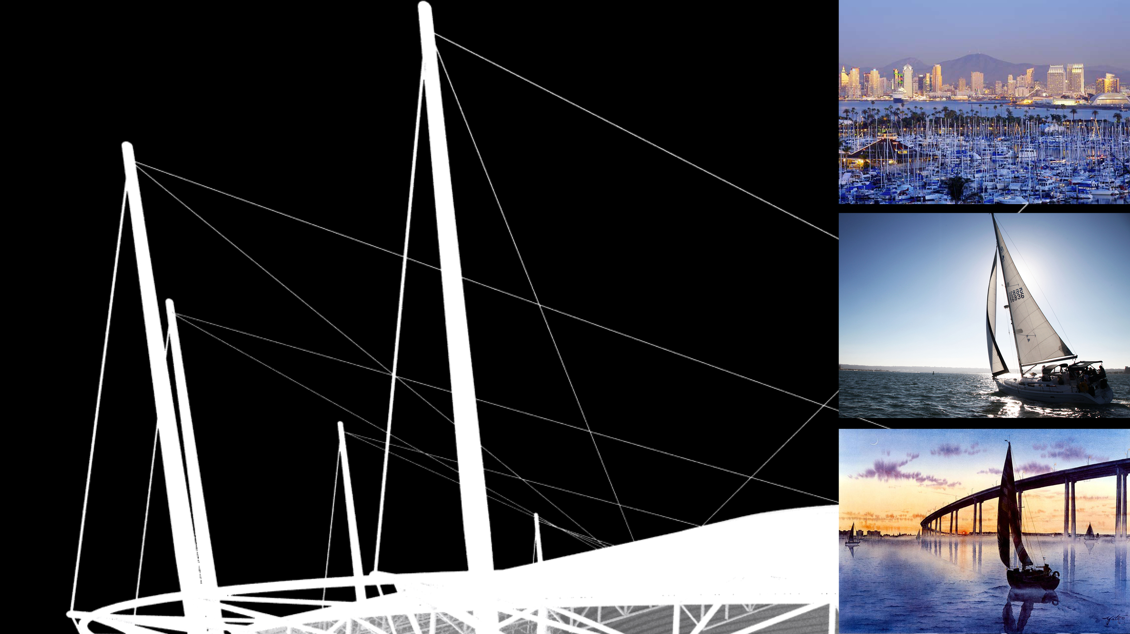
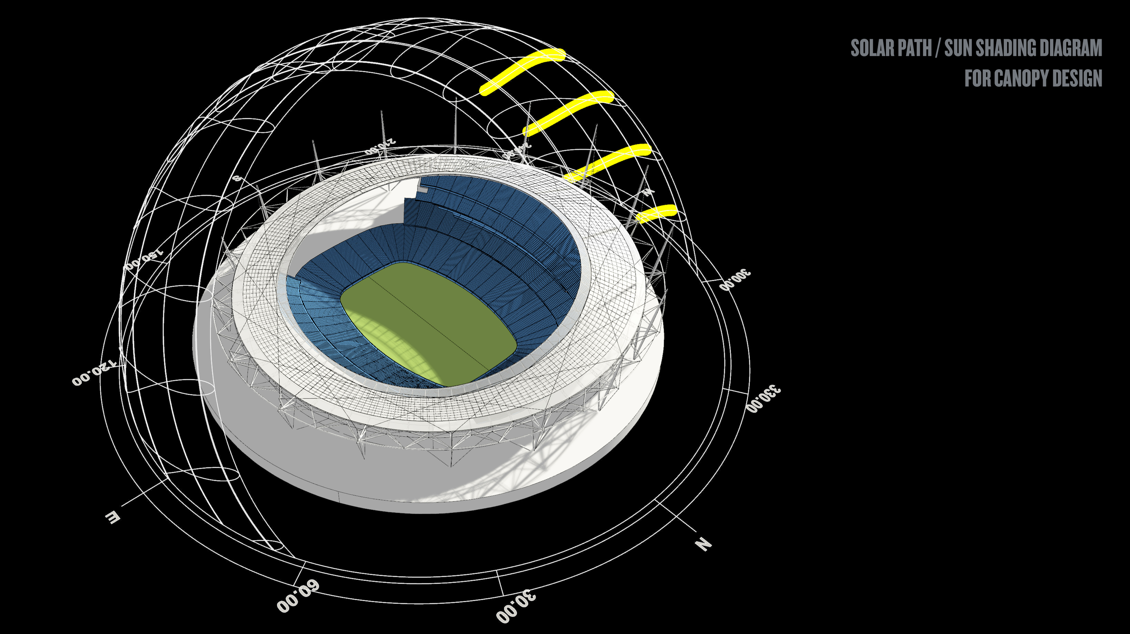
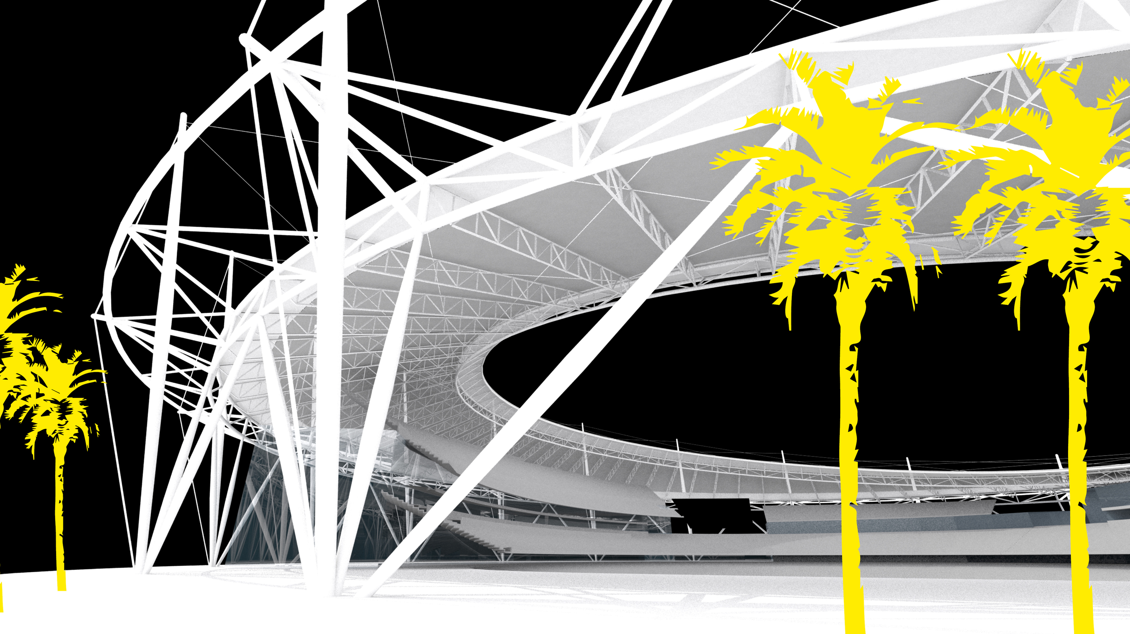
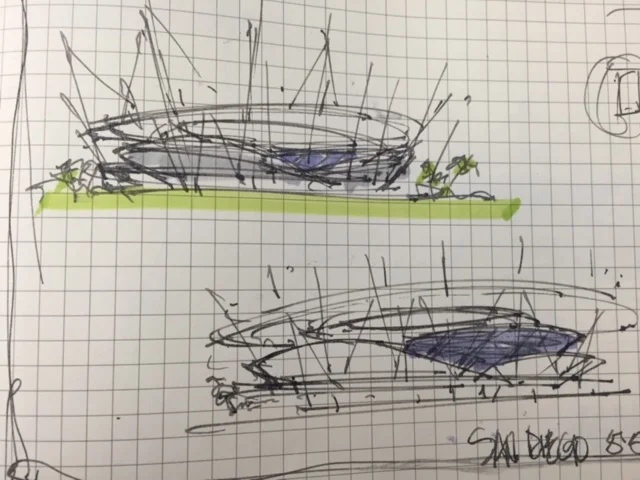
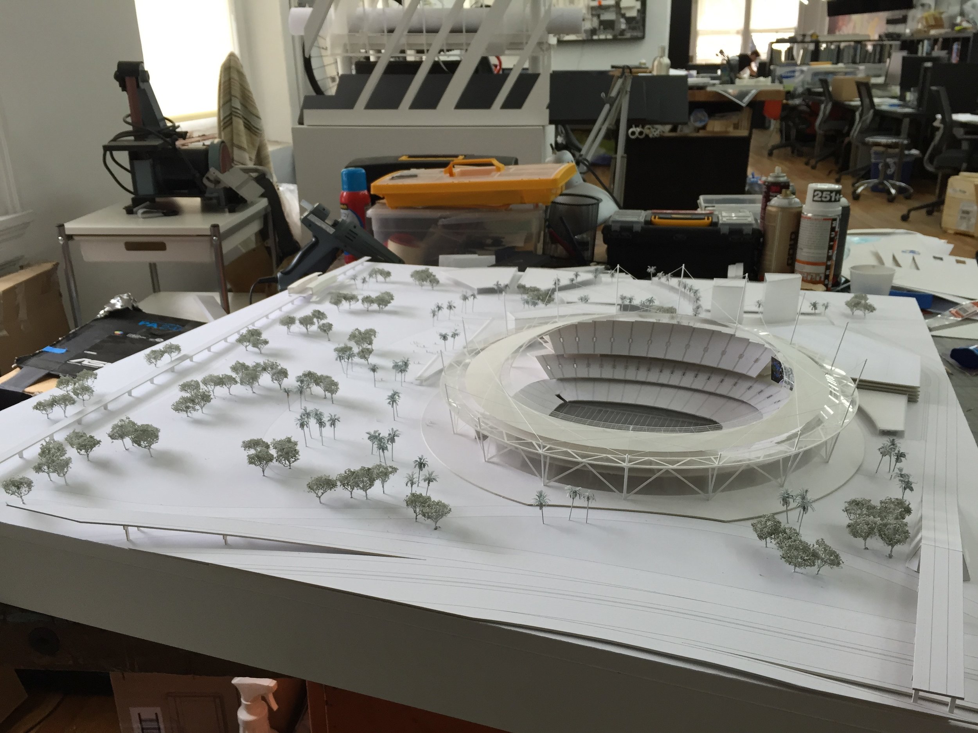
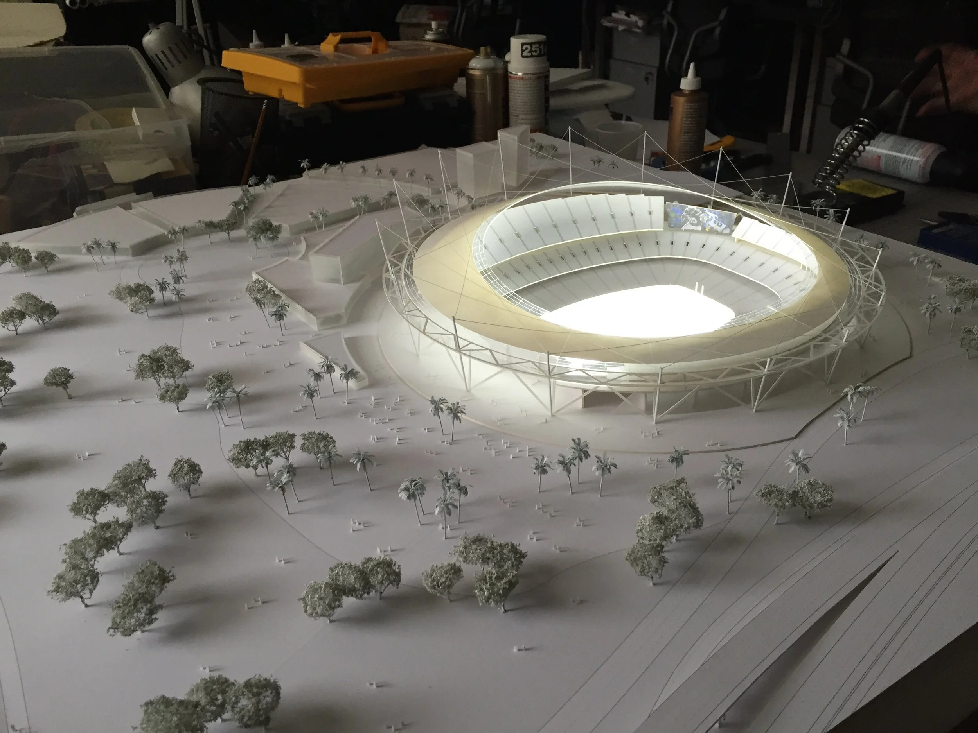
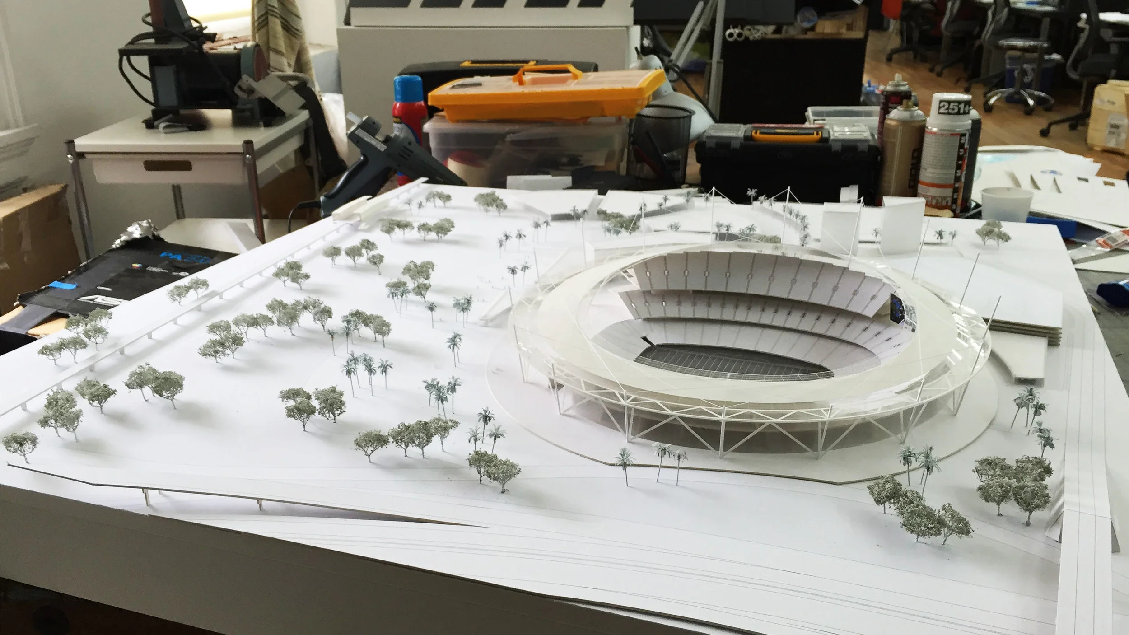

MEIS was engaged by Citizens’ Stadium Advisory Group in a site selection and financing plan for the new multi-use stadium at the Chargers’ existing Mission Valley location. The $1.1 billion estimate for the project includes:$950M for the stadium and $204M for structured parking and stadium-related infrastructure.
San Diego’s sunny and mild climate provided us with the opportunity to design a multi-purpose, state-of-the-art stadium that would be both unique in the NFL and a home field to the San Diego Chargers. It would be unmatched by any other stadium on the planet in its ability to be completely evocative of the environment of which it is born.
The temperate climate allowed us to design a building that is far more open in nature. Concourses, club areas, lobbies – areas that are traditionally enclosed and electronically heated or cooled – can in this climate often be open air, or significantly less weather protected than in a northern climate.
The ability to forego the facade "wrapping" that most stadiums of this size require significantly reduces both the capital and operating cost of the venue, while enhancing the fan experience by providing a truly unique-to-San Diego venue.
The natural landscape of San Diego became a critical part of the architecture with the integration of native species of trees and flowers providing a natural tie to the site.
The defining design feature of the proposed stadium is a sun canopy we have dubbed “the Helios”. Helios, the personification of the sun in Greek mythology, is a fabric canopy employed specifically to shade the seating bowl from the San Diego sun while maintaining an open-to-the-sky, “California convertible” feel. The form of the canopy is derived from a sophisticated computer simulation of sun angles throughout the seasons at this specific geographic location. The canopy provides an added benefit in acoustical enhancement, capturing crowd noise, and allowing for sound and lighting distribution, ensuring a raucous home-field advantage and state-of-the-art broadcast conditions.
The steel, fabric, and cable structures are instantly evocative of the masts and rigging of the sailboats so identified with the San Diego lifestyle. The design is at once simple and instantly iconic. The shape of the seating bowl reflects the desired sideline orientation of the majority of seating and the best site lines in the NFL. Regular capacity of 65,000 seats is easily expanded to 72,000 for Super Bowls and other major events through the addition of temporary end zone seating sections.
This design allows for one of the most cost-effective stadiums of its size in the world while providing a uniquely San Diego experience and an instantly recognizable, iconic addition to the region.
With 166 acres, the Mission Valley site is expected to become a year-round destination for fans, residents and tourists that could include a sports museum, an entertainment district, a river park, and other attractions people want to visit. Other than a small number of events hosted by the Chargers, the proposed multi-use stadium is expected to operate on a year-round basis and host in excess of 200 events, from Super Bowls to corporate events, generating revenue for the City/County for operations and maintenance costs.
PROJECT STATISTICS
LOCATION: San Diego, USA
SIZE: 65,000-72,000 capacity
YEAR: 2015
COST: $950 Million
PROJECT TYPE: Stadium, Sports-Anchored Districts, Sponsor Integration & Activation
