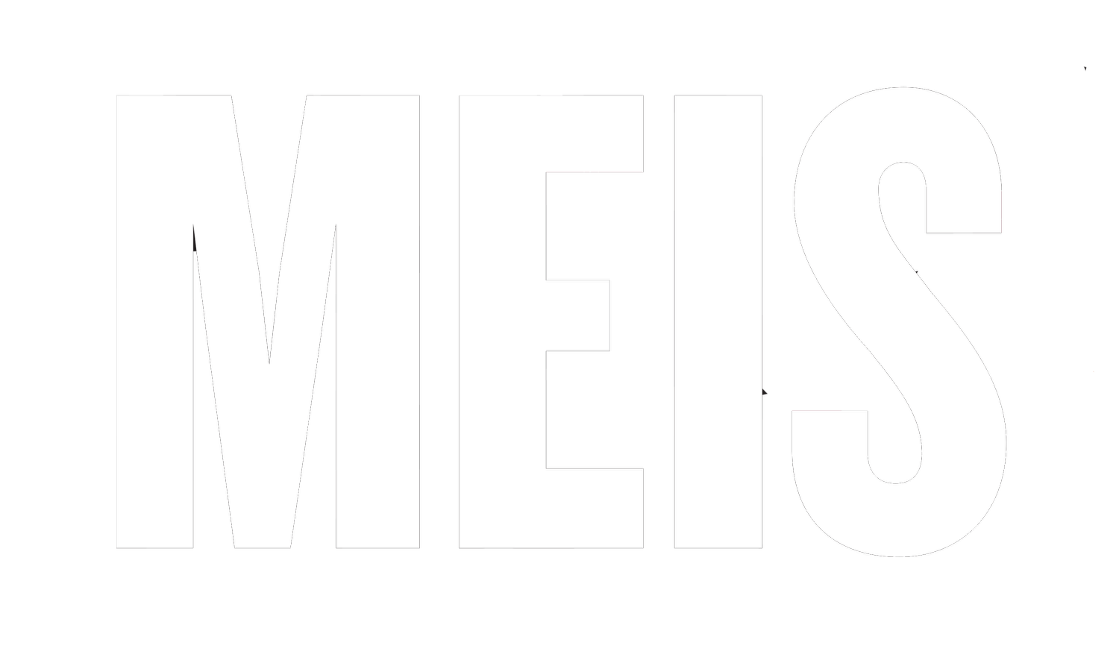
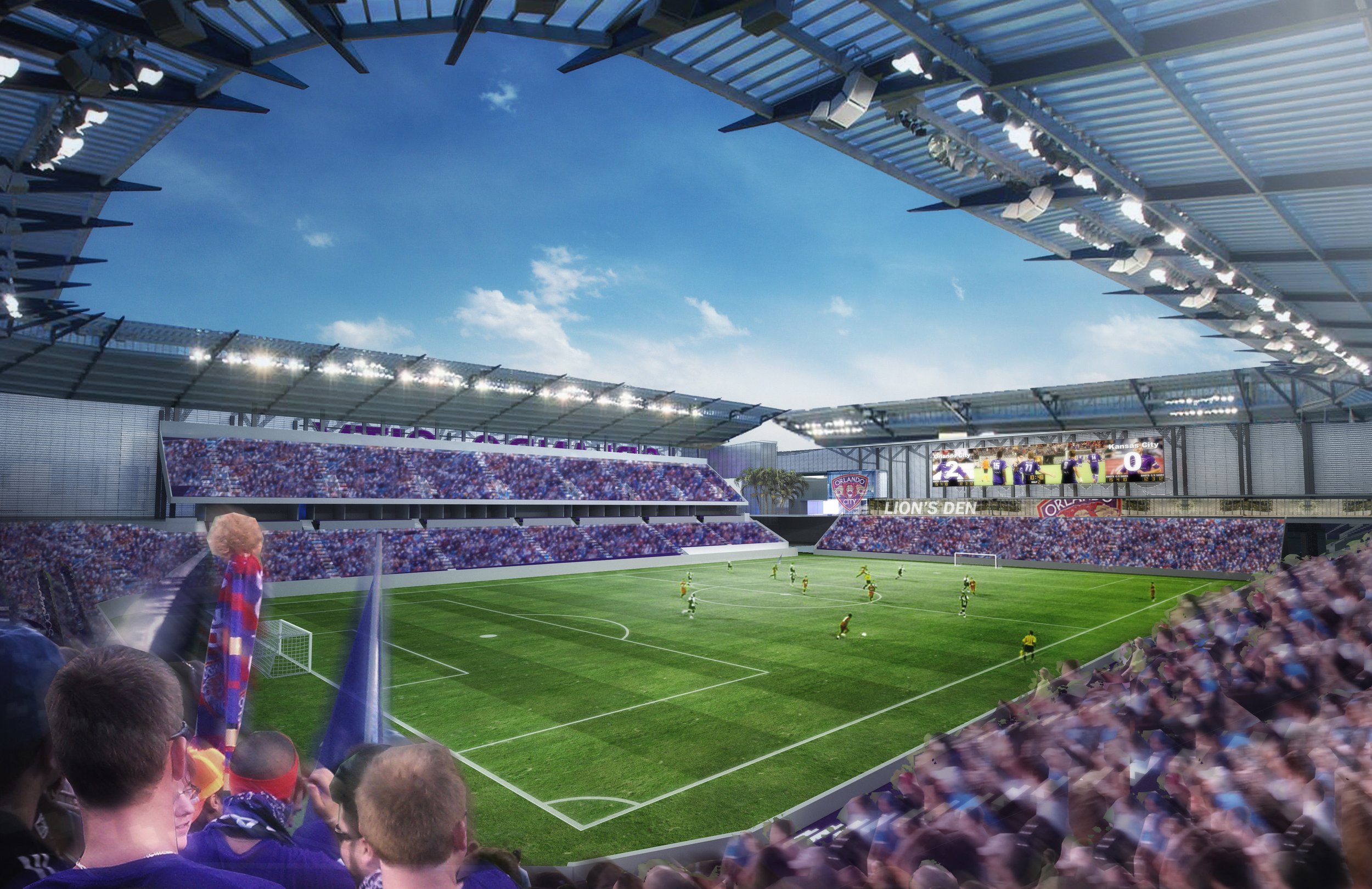
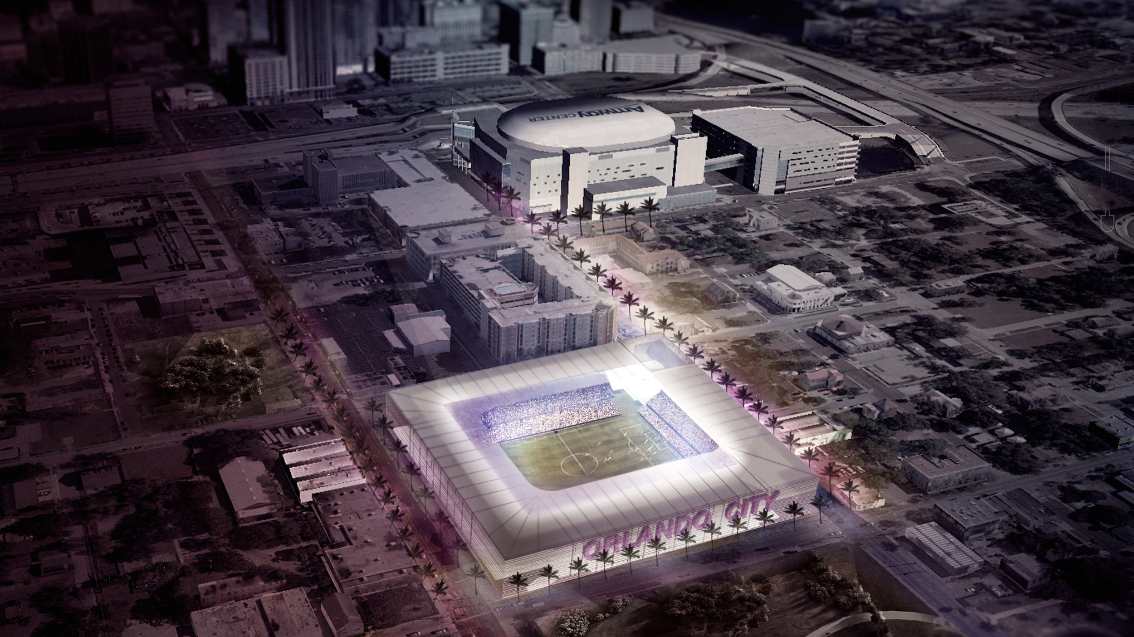
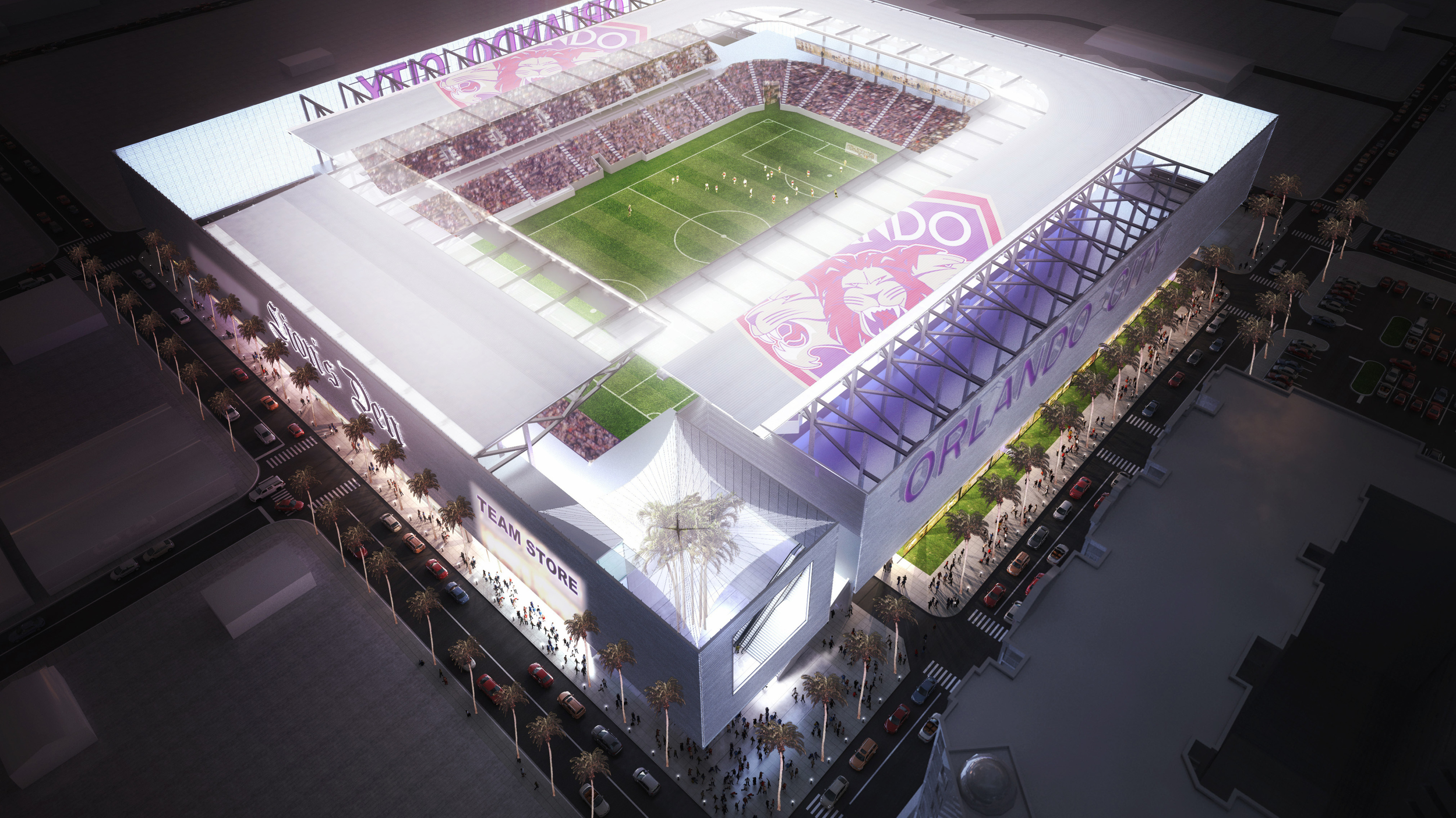
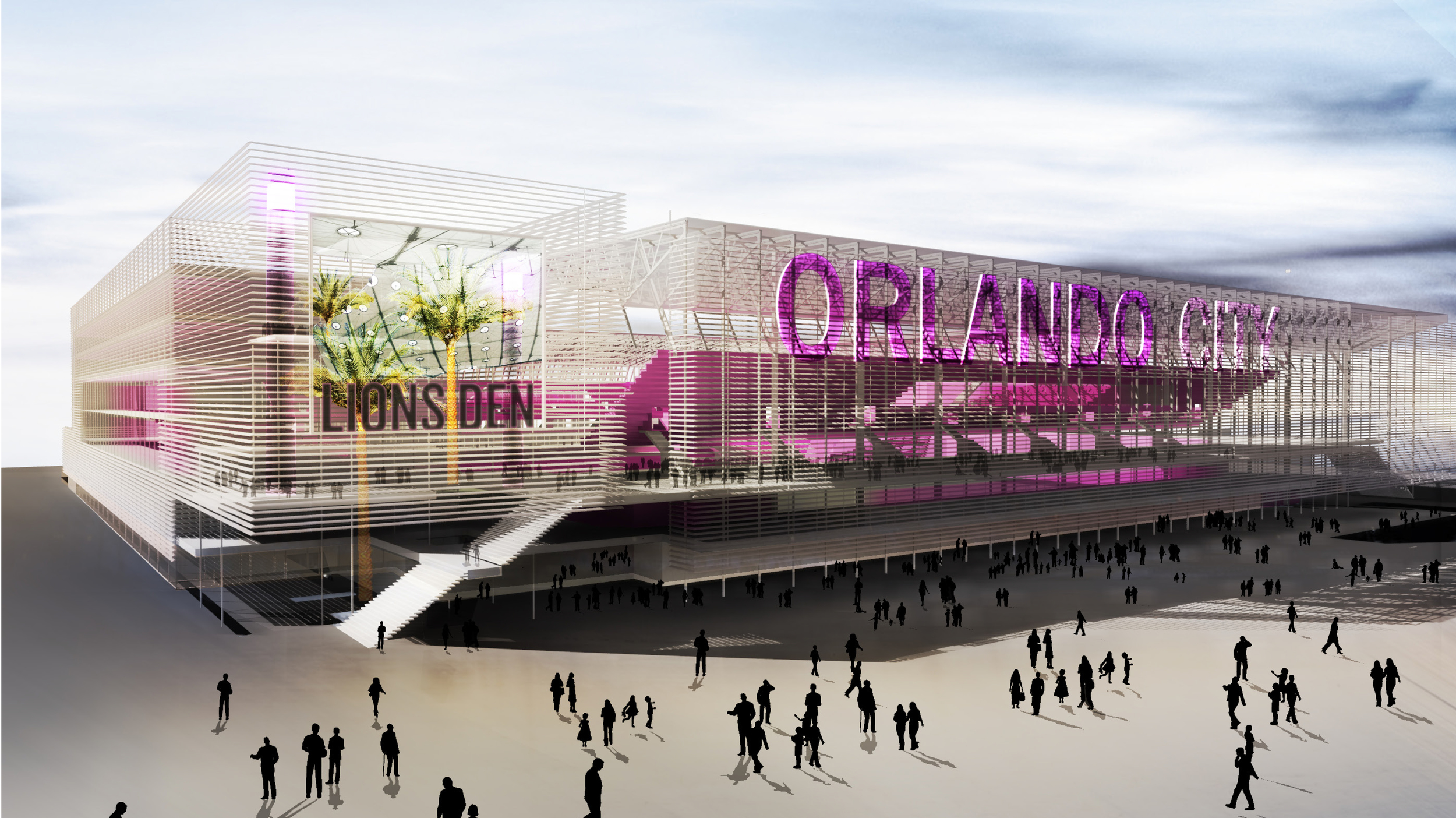
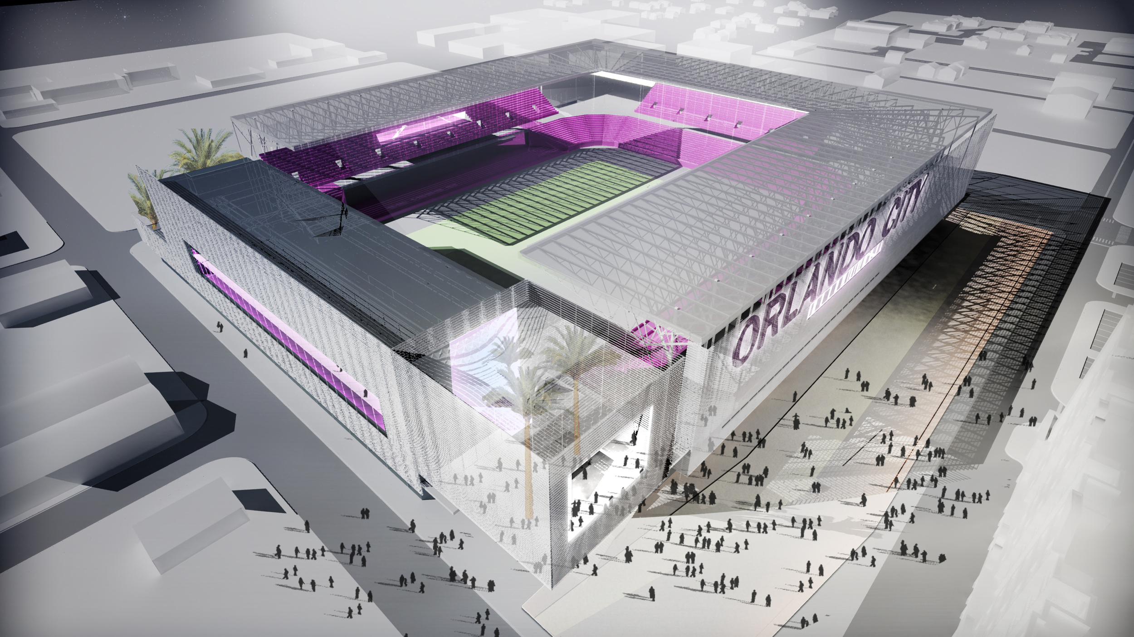
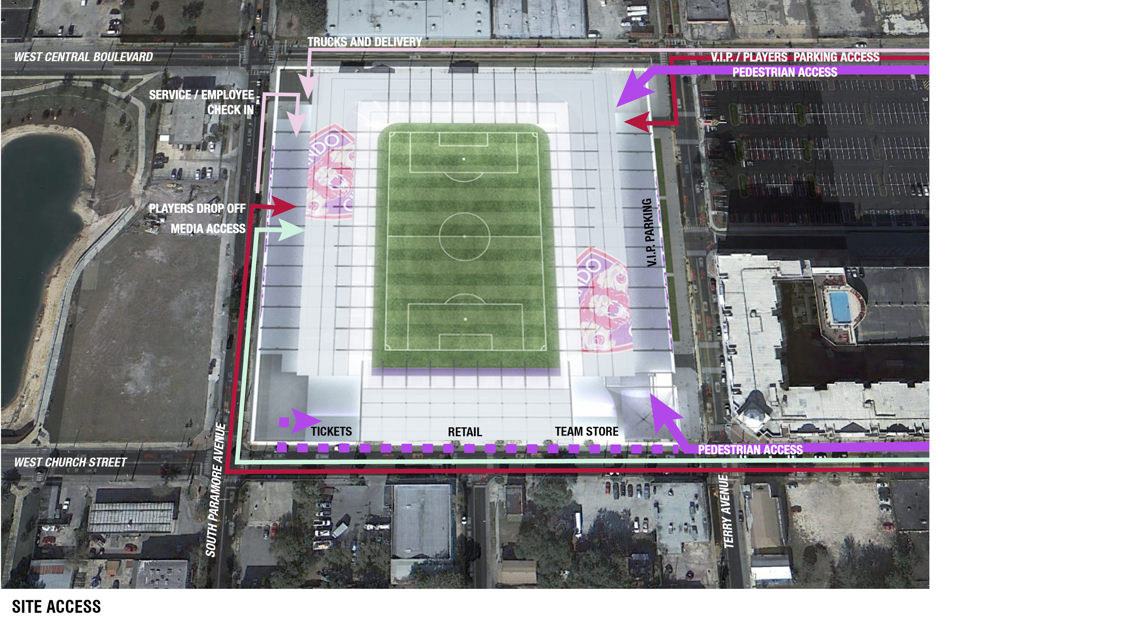
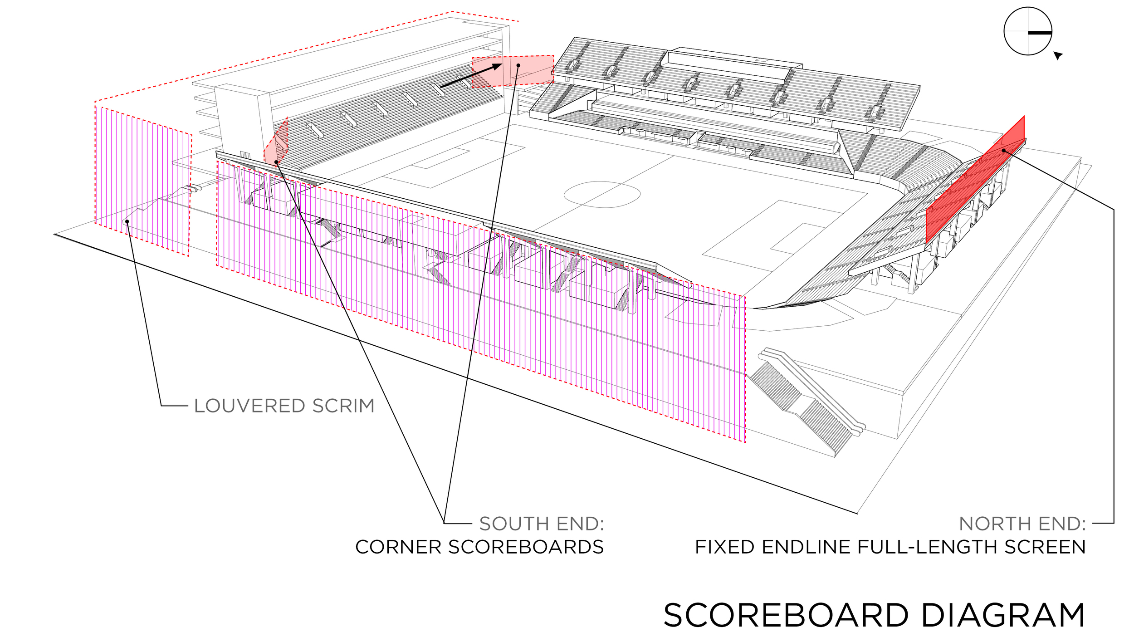
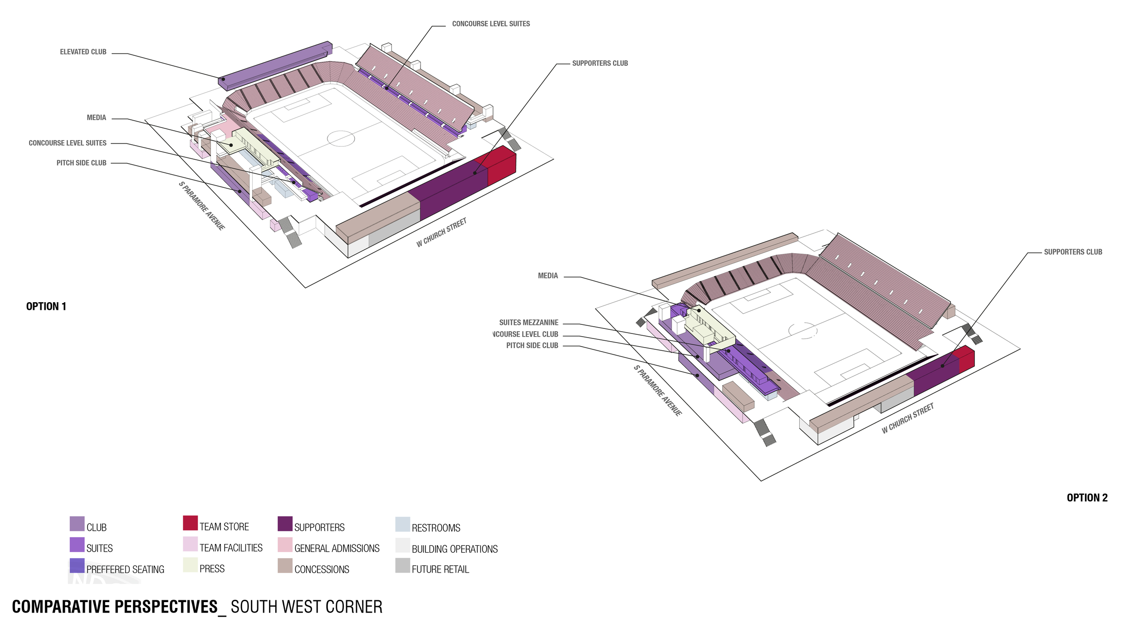
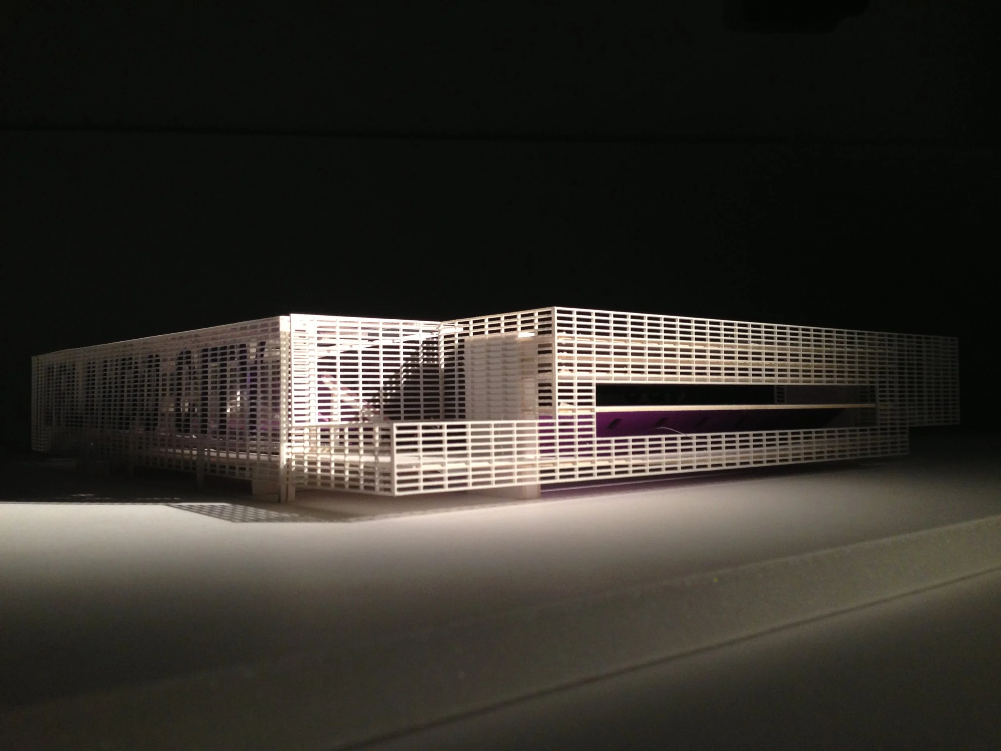
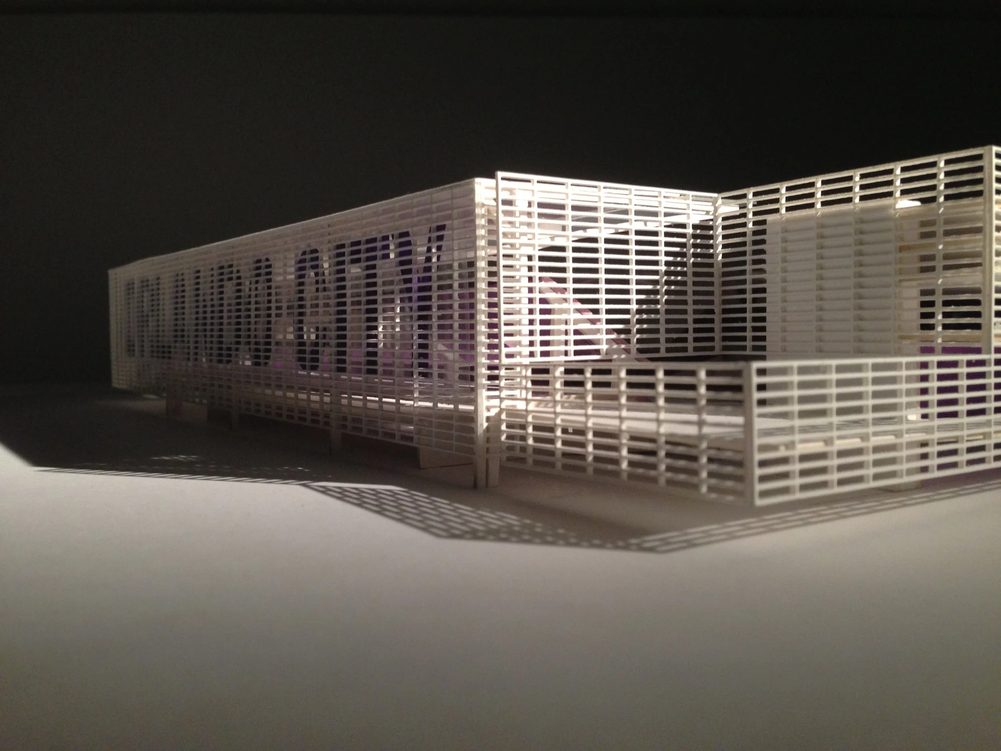
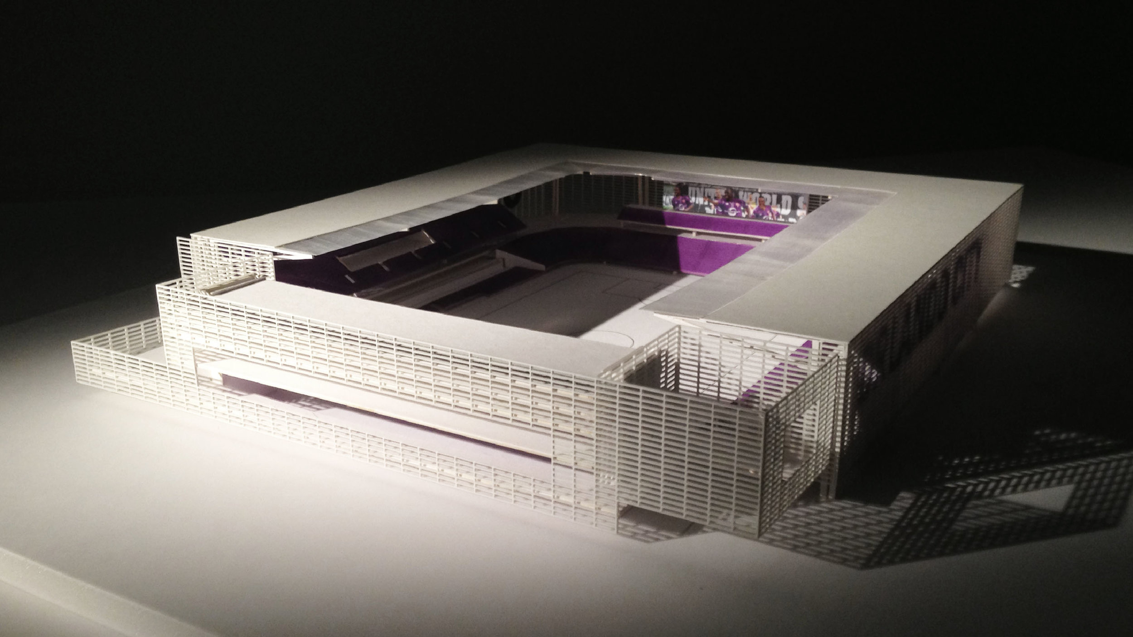

Orlando City has an urban site and the Club has chosen a very urban form to respond to the tight city grid. The lines are crisp and rectilinear, creating a translucent white “jewel box” with the bold colors of Orlando City (purple) glowing through a louvered skin.
The design communicates a contemporary Florida vibe but also boasts the tight urban enclosure that one would see in many of the historic English Premier League venues. As such, this would be an exceptionally loud stadium and, given the depth of the canopy, would have an intimacy far beyond that which one would expect for its size.
PROJECT STATISTICS
LOCATION: Orlando, USA
CLIENT: Orlando City Soccer Club
SIZE: 18,500 seats
YEAR: 2016
COST: $100 Million
PROJECT TYPE: Stadium, Interior Design and Branding, Sponsor
Integration & Activation
