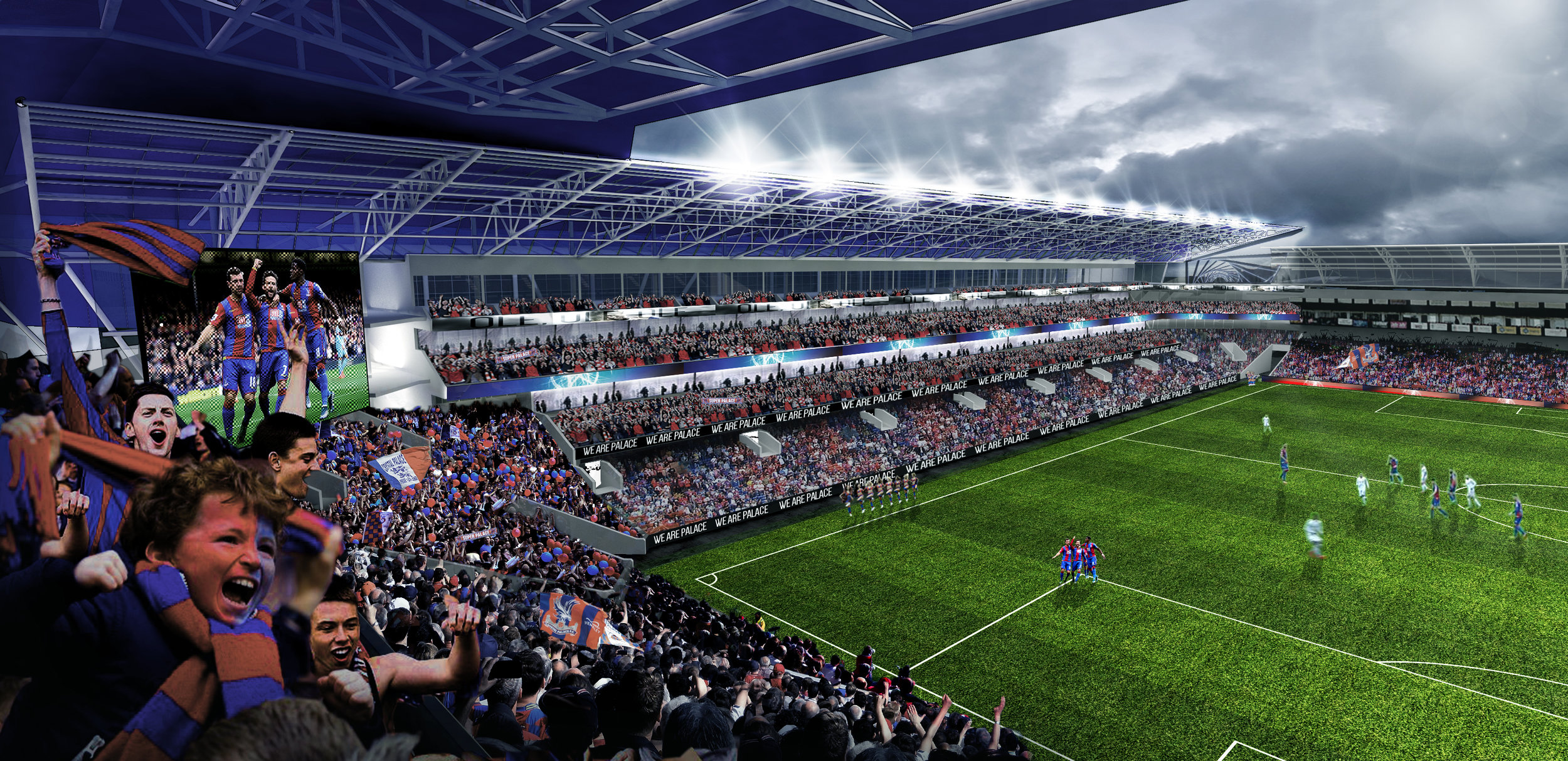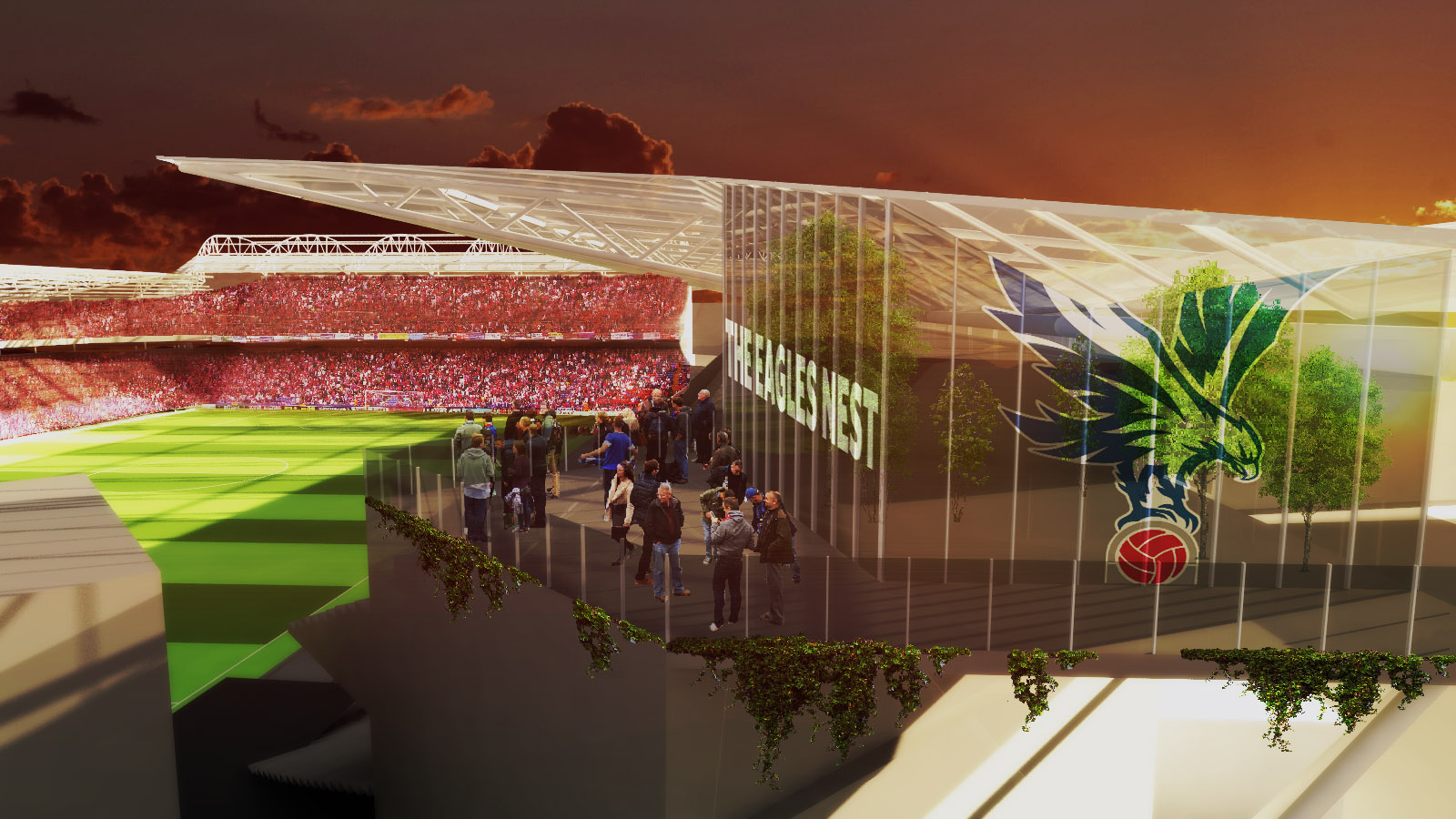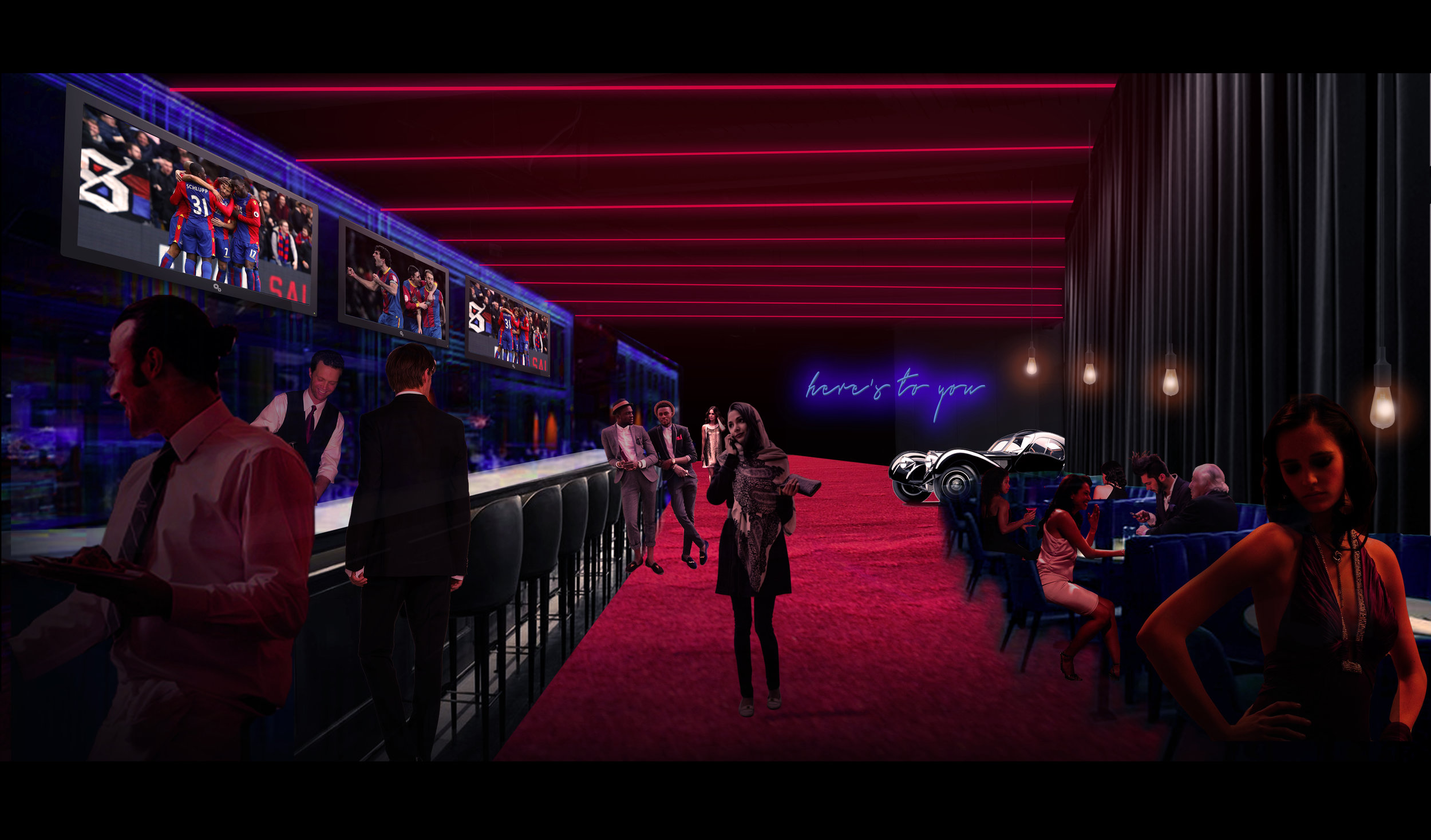









MEIS developed a proposal for a renovation masterplan for Selhurst Park, one of the oldest grounds in English football, to increase the capacity from 26,000 to 42,000. Using a phased construction method, the design allowed for each stand and associated amenities to be fully upgraded while maintaining building operation during the EPL season, including a complete overhaul of the Mainstand hospitality suites, owner’s suite, player facilities and introduction of 30 new boxes. An ETFE skin wrapped the entire project to tie the 4 separate stands together and reference the iconic Crystal Palace from where the team originated.
PROJECT STATISTICS
LOCATION: London, United Kingdom
CLIENT: Crystal Palace FC
SIZE: 42,000 seats
YEAR: 2018
COST: Confidential
PROJECT TYPE: Stadium, Sports-Anchored Districts, Interior Design & Branding, Sponsor Integration & Activation
