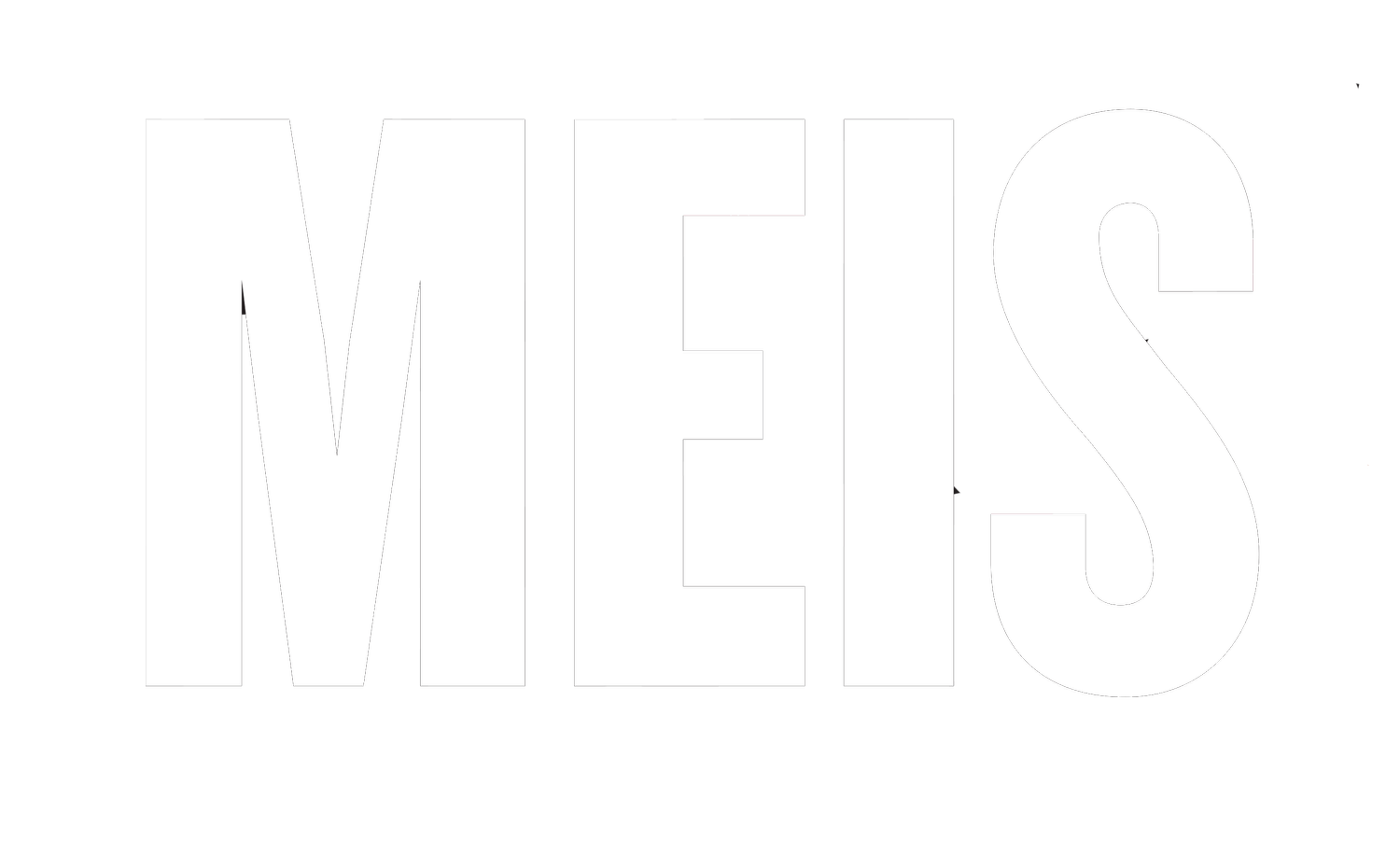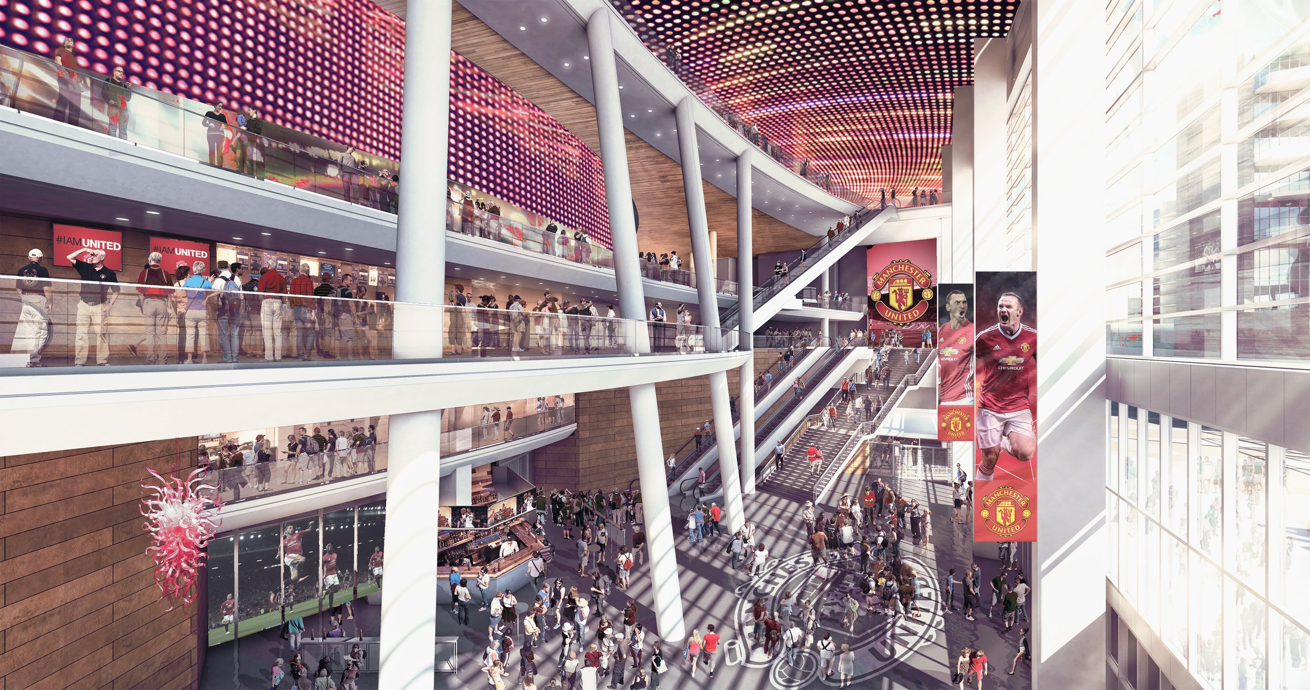




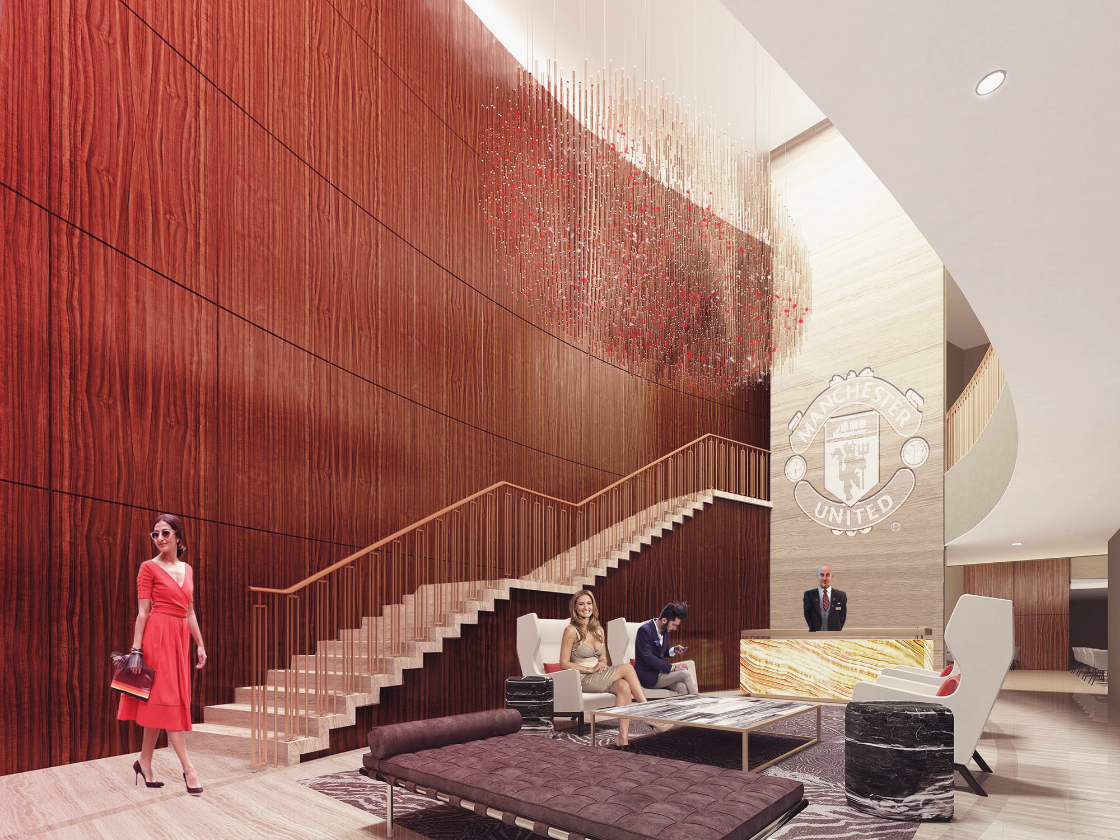






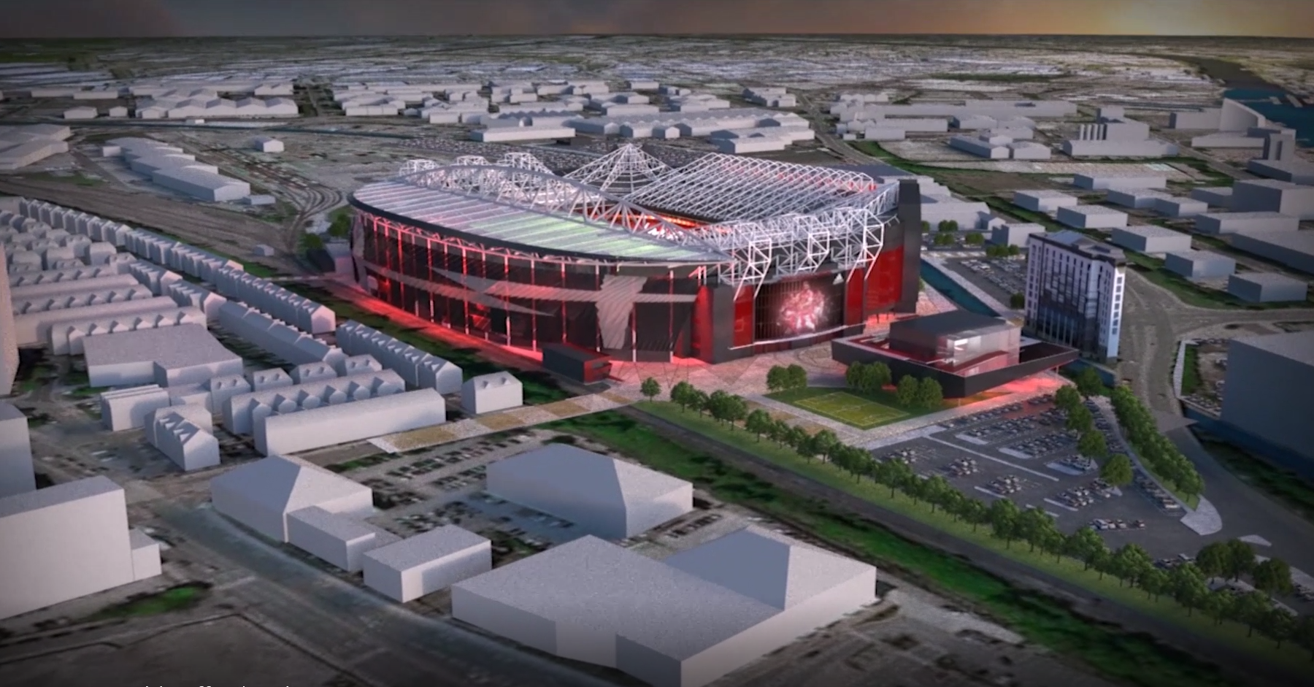



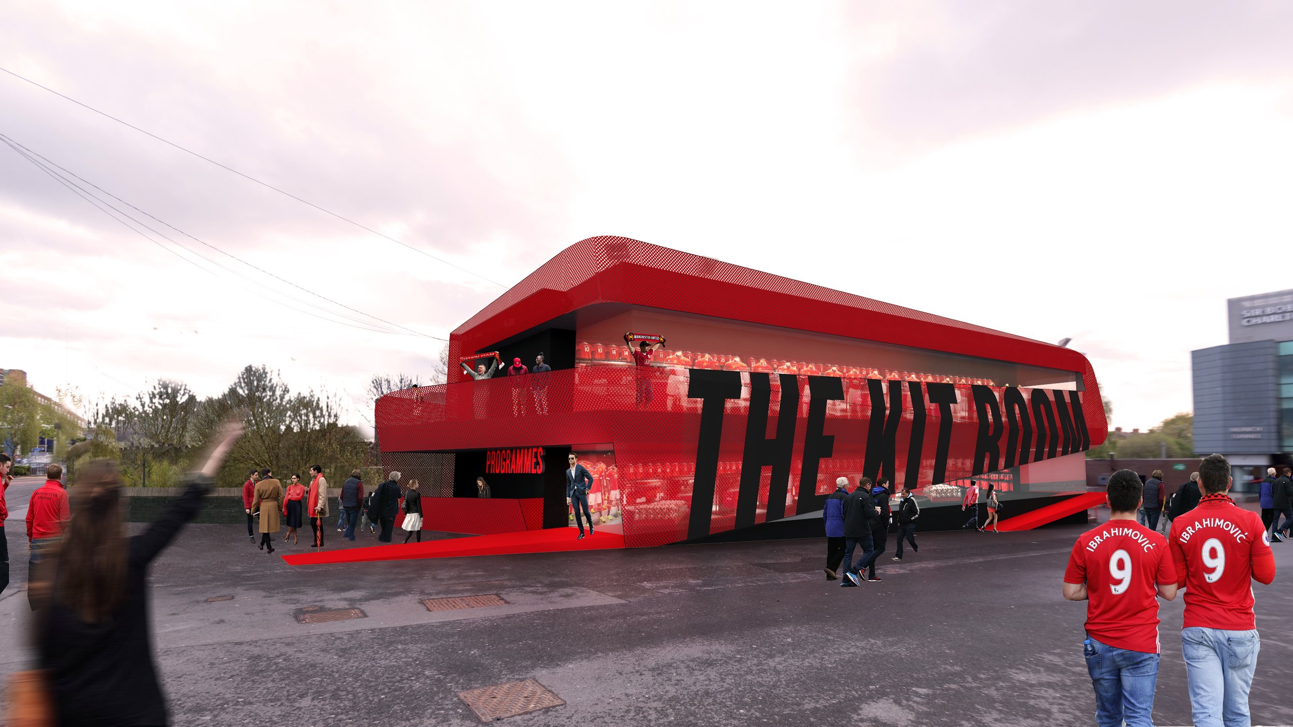

Stadium upgrades and Master planning for the 75,000 seat EPL stadium, Old Trafford. Originally built in 1910 the Theatre of Dreams has undergone a number of renovations over the years - a storied place in football history. In 2016 MEIS architects was engaged to design several significant renovations to the stadium including capacity adjustments, concourse renovations, security upgrades, LED board upgrades, VIP amenities, Clubs and Suite renovations and overall Masterplanning to futureproof the venue as well as significant roof concepts and stand upgrades.
MEIS also created dramatic conceptual design studies for Manchester United’s Stand-Alone Integrated Museum and Mega-Store adjacent to Old Trafford Stadium.
The museum and megastore structure features interior events and performance spaces, roof desks and fan zones. The building is designed to be emblematic of Manchester United’s identity by putting in evidence the team colors and logos as well as using the most advanced LED technology to turn the entire building surface into an illuminated screen, capable of showing signage, brand identity graphics and even live projections from inside the stadium.
CLIENT: MANCHESTER UNITED
SIZE: 74,000 seats
YEAR: 2018
COST: Confidential
PROJECT TYPE: Interior Design & Branding, Sponsor Integration & Activation, New Seating Section, New Roof Design
