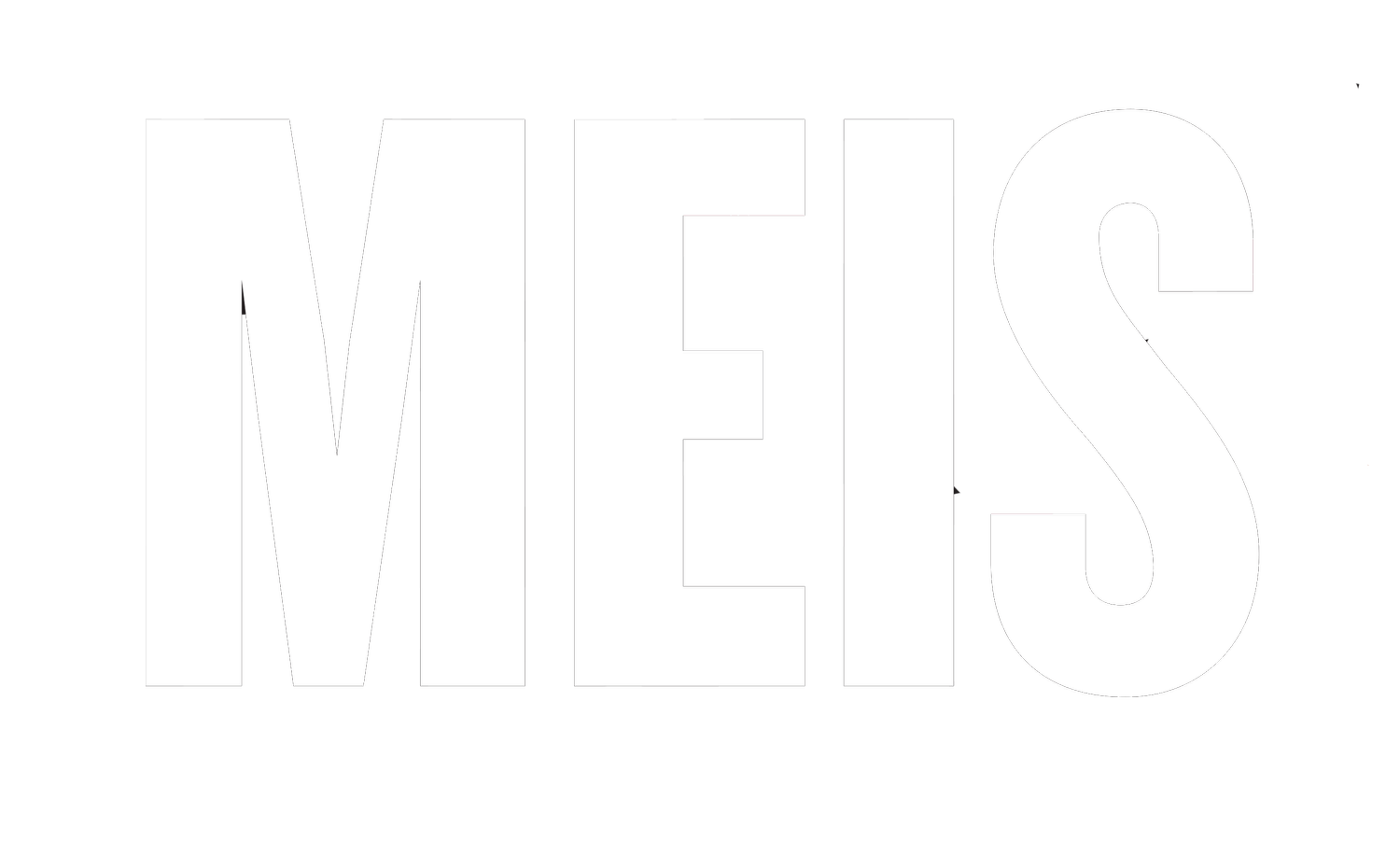






Major League Soccer’s newest expansion club LAFC asked the world’s most creative design teams to provide a futuristic vision that can be executed within the established budget, provides revenue-generating amenities for the long term financial viability of LAFC, as well as for precedent-setting fan experience and branding of LAFC in southern California, across the MLS and around the world.
The new stadium was designed to host home MLS soccer matches for LAFC and bring to the league a definitely Southern California stadium, embodying contextual elements that make it uniquely Los Angeles.
Inspired by the mythical Greek God of the sun, the Helios Scheme proposed by the MEIS team incorporates an iconic mast and cable roof structure in a heliocentric roof envelope designed to maximum efficiency using Los Angeles solar paths. An upper bowlweighted to the west side mitigates solar glare and provides shading, a sand beach and pool feature with views to the pitch, and the stadium opens onto a 360 degree raised plaza.
The stadium is supported by a large mixed-use district adjacent to the facility that will further regenerate the Exposition Park site within downtown Los Angeles.
PROJECT STATISTICS
LOCATION: Los Angeles, USA
CLIENT: Los Angeles Football Club
SIZE: 24,000 seats
YEAR: 2015
COST: $200 Million
PROJECT TYPE: Stadium, Sports-Anchored Districts, Interior Design and Branding, Sponsor Integration & Activation
