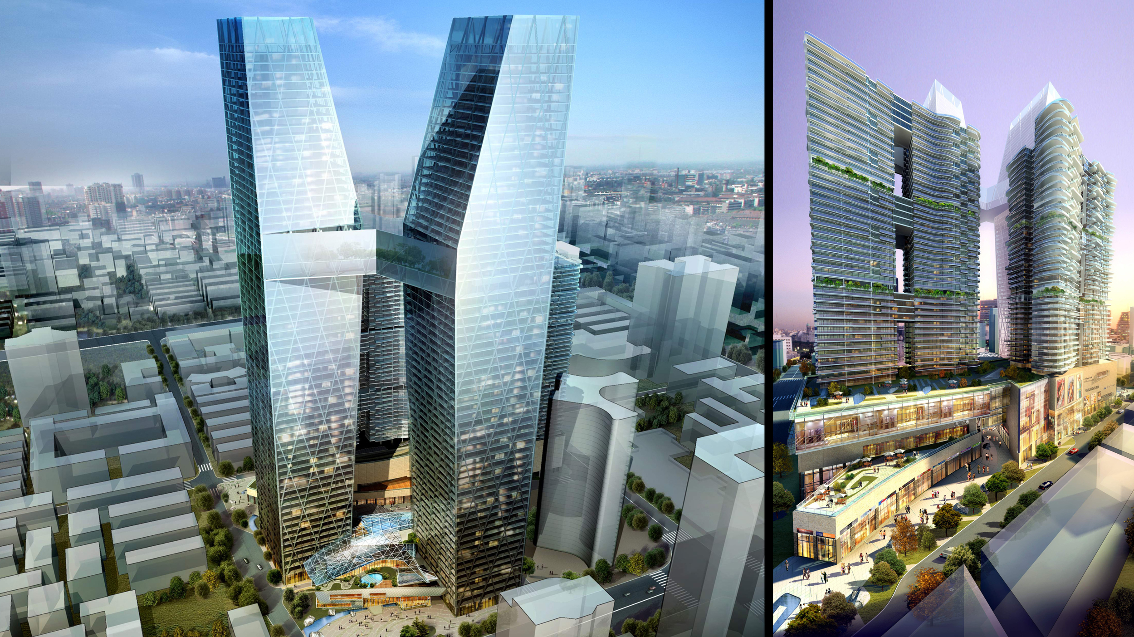
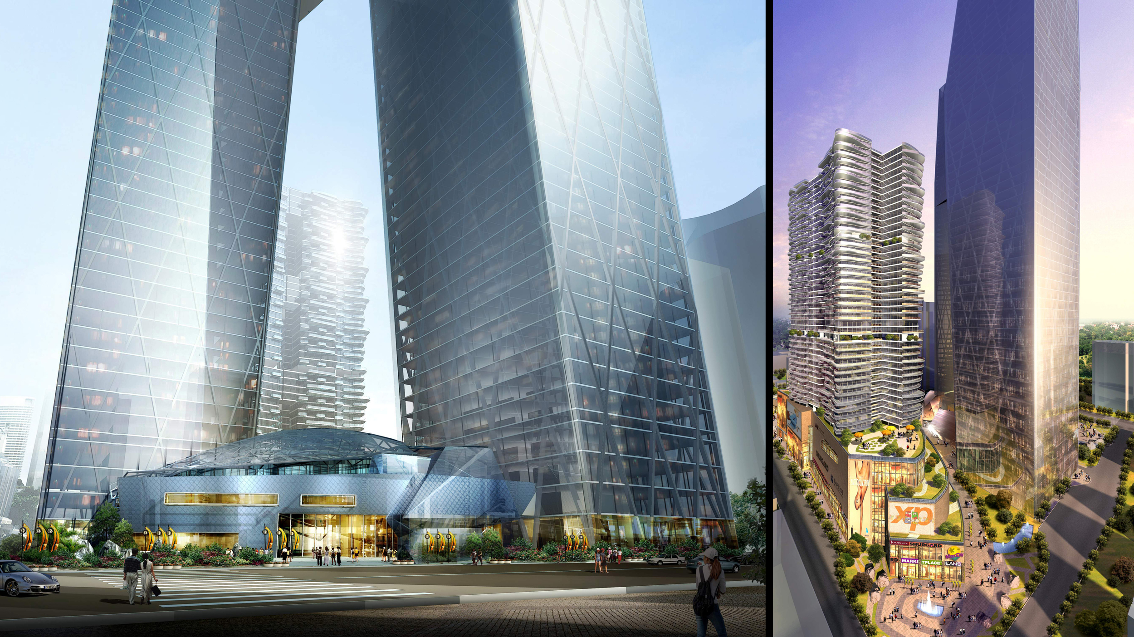
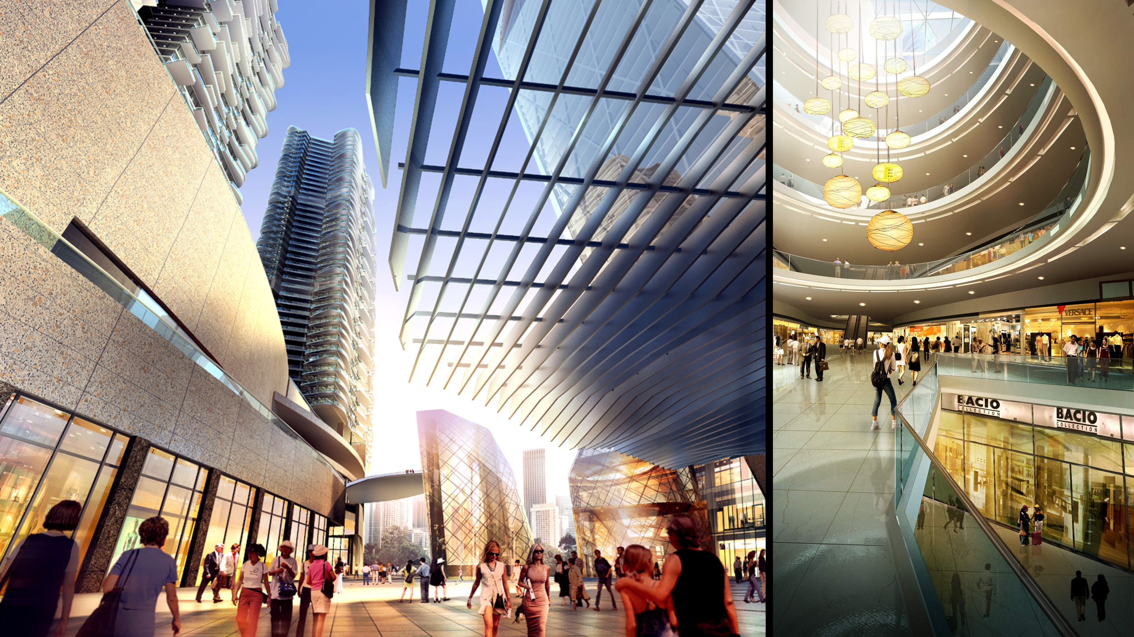
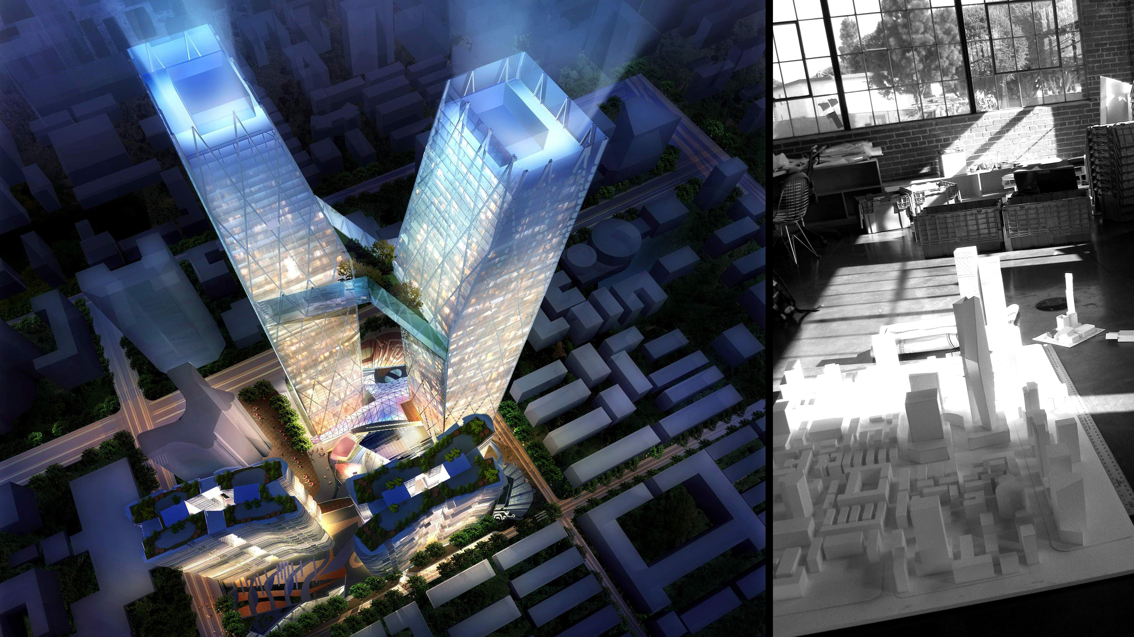
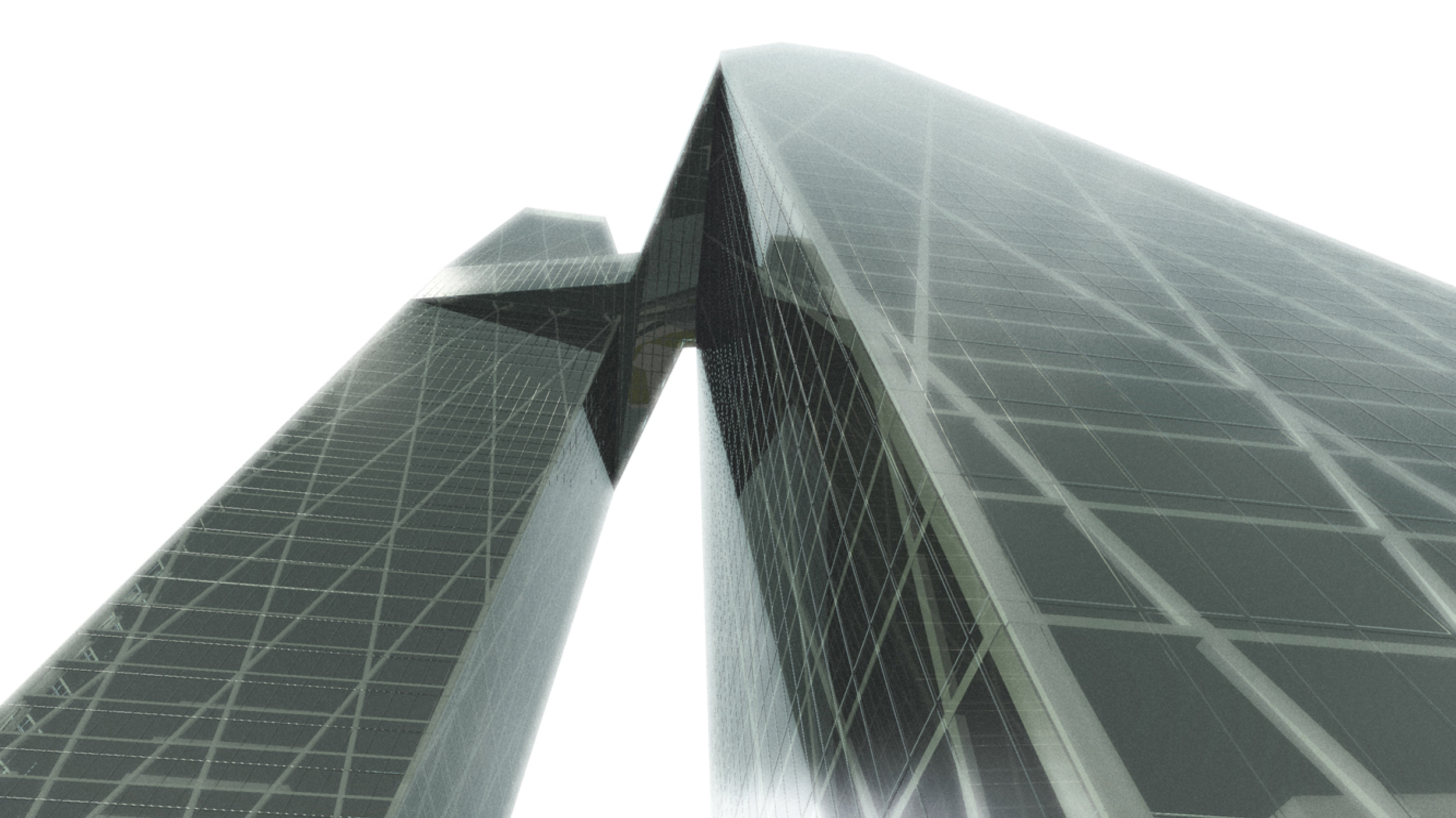
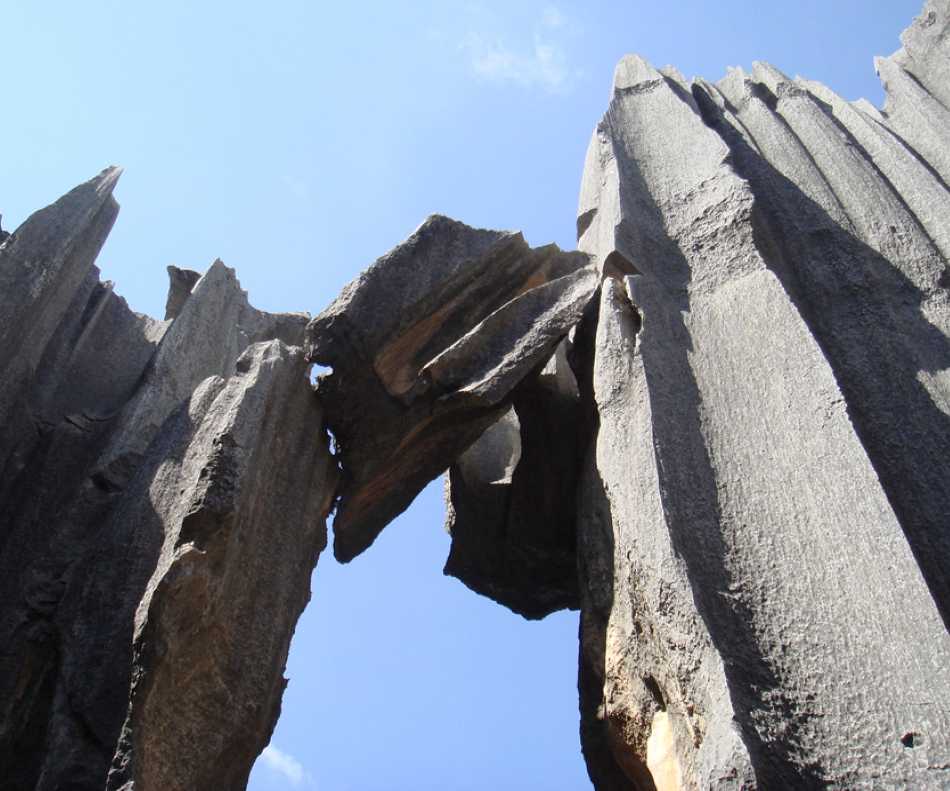
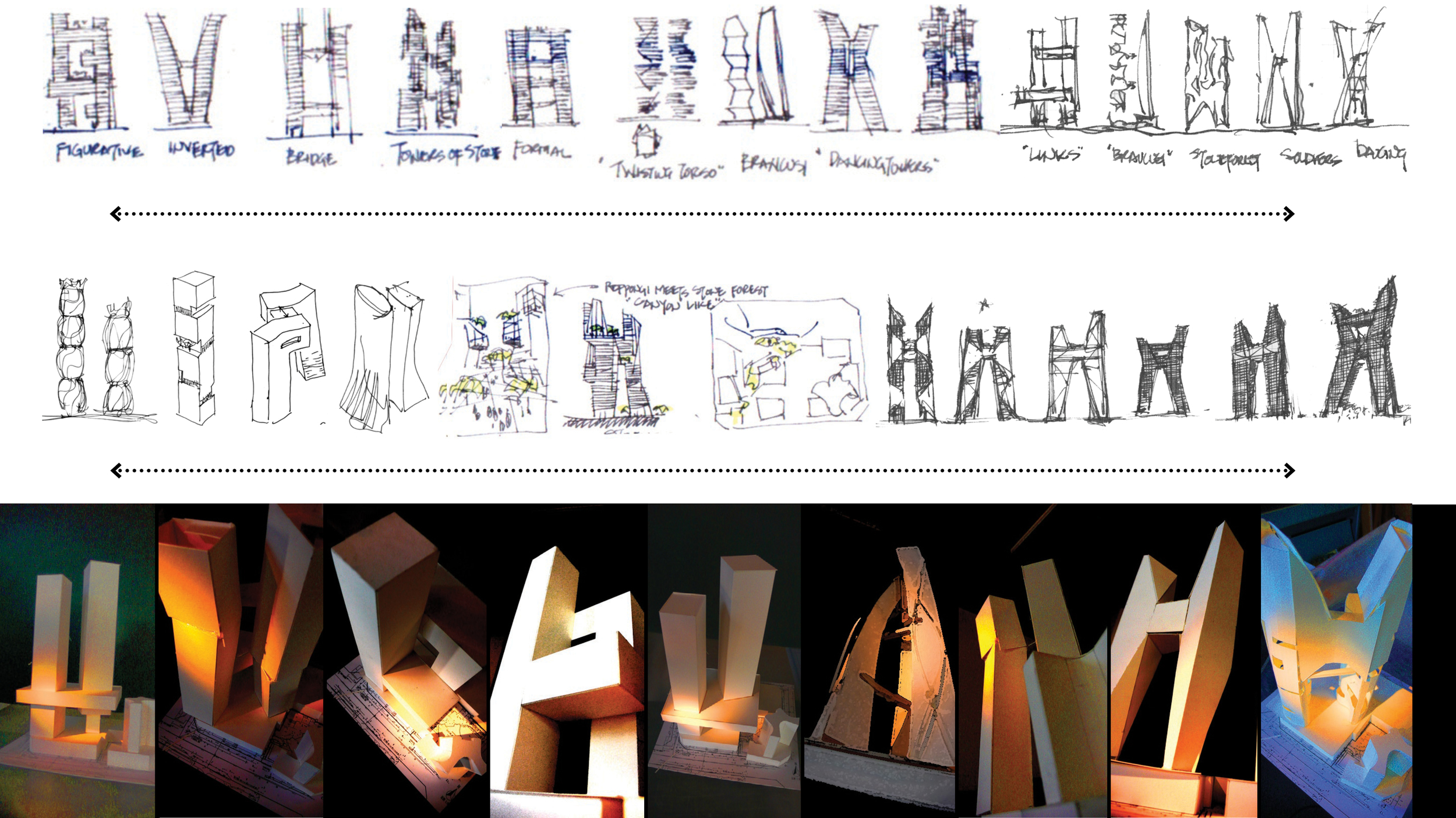


Kun Ming Towers Design Study
MEIS was a finalist in a competition to design an iconic gateway project to Western China in Kunming. This 4.6 million square foot mixed-use development features fused 66 and 72-story iconic towers evocative of Kunming’s storied Stone Forest. Standing sentry like two warriors, the towers are flanked by lower SA towers embedded at the base in a 6-level terraced commercial podium. The development, while representing Chinese tradition, includes the modern elements of a mixed-use development like retail, residential, office and hospitality space.
PROJECT STATISTICS
LOCATION: Kunming, China
CLIENT: City of Kunming
SIZE: 4,600,000 square feet
YEAR: 2009
COST: Confidential
PROJECT TYPE: Corporate Headquarters, Interior Design and Branding
