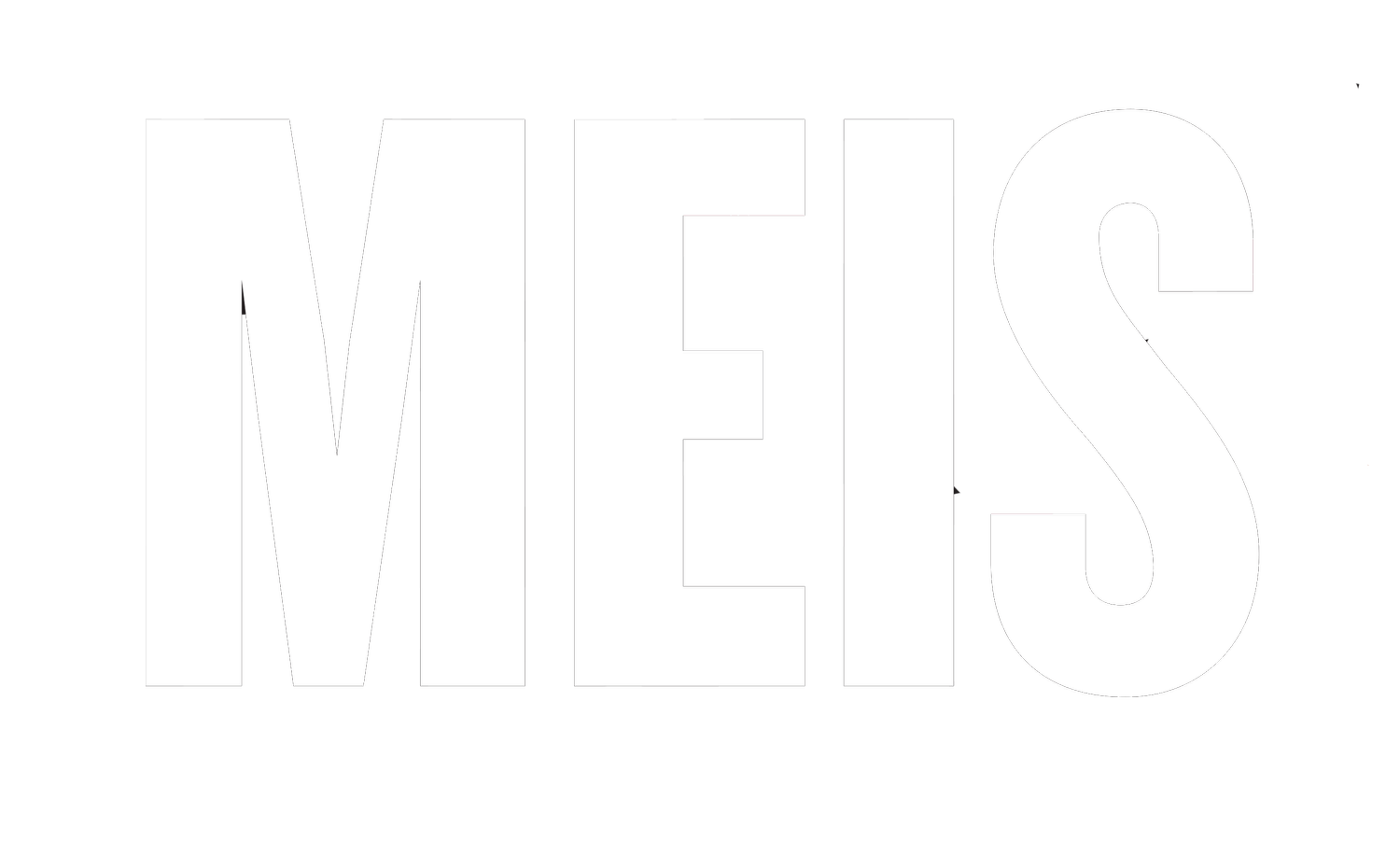





The King Faisal Foundation Mixed-use Project is the redevelopment of 10 underutilized acres around the iconic Al Faisaliah Tower in Riyadh. As part of one of the most valuable properties in Saudi Arabia, the design goal was to maximize office and retail space while creating a unique destination environment. The centrally located retail atrium allows for flexible utilization of its 40,000 sf space, from informal markets with kiosks and stands to special venues and exhibition space, including an IMAX theater. With an oval dome transparent to the brilliant blue desert sky, the curved retail heart of the project forms an oasis abundant with water, pools and fountains embraced by native palms.
PROJECT STATISTICS
LOCATION: Riyadh, Saudi Arabia
CLIENT: King Faisal Foundation
SIZE: 10 acres
YEAR: 2007
COST: Confidential
PROJECT TYPE: Hospitality, Corporate, Interior Design and Branding
