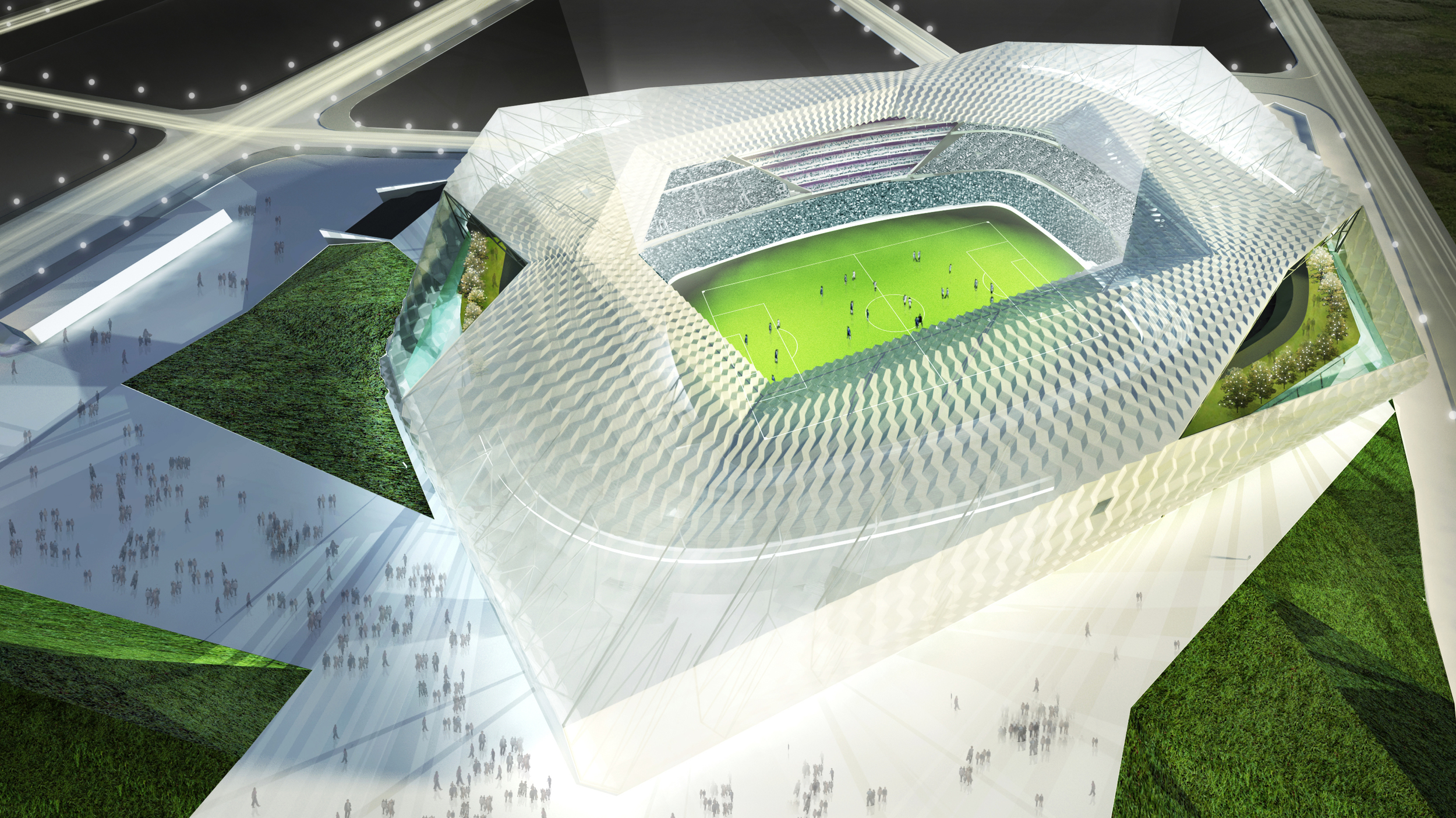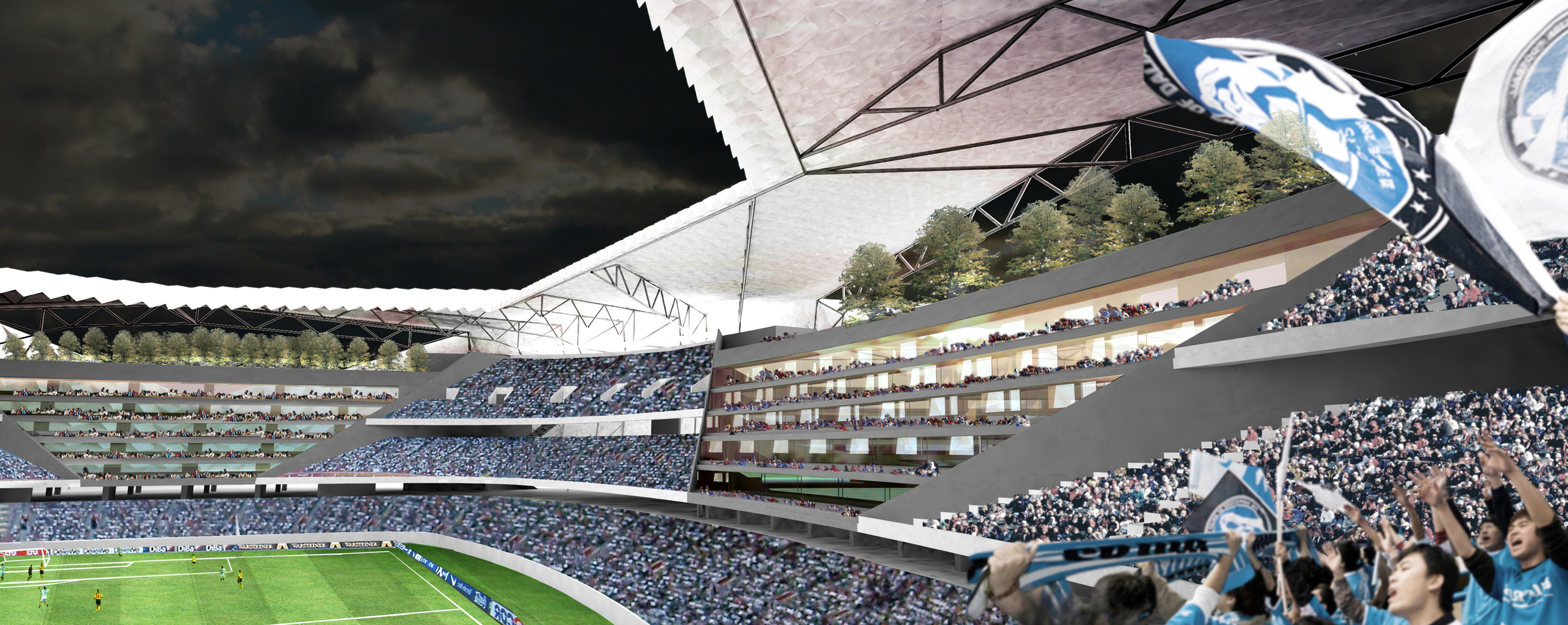






The stadium design pays homage to the multiple characteristics of the Dalian region through the creation of three iconic VIP suite “towers” placed within the seating bowl.
Looking outward, the three towers reach towards the Sea to the northeast, the City center to the west, and the Hills to the south. Looking inward, the three towers strategically capture the full range of a soccer spectator’s experiences: midfield-sideline views, corner kick views, and views from behind the goal. The tower formations are comprised of suites stacked vertically, as opposed to the horizontally spread rings in a typical stadium.
PROJECT STATISTICS
LOCATION: Dalian, China
CLIENT: City of Dalian
SIZE: 60,000 seats
YEAR: 2009
COST: $500 Million
PROJECT TYPE: Stadium, Interior Design & Branding, Sponsor Integration & Activation
