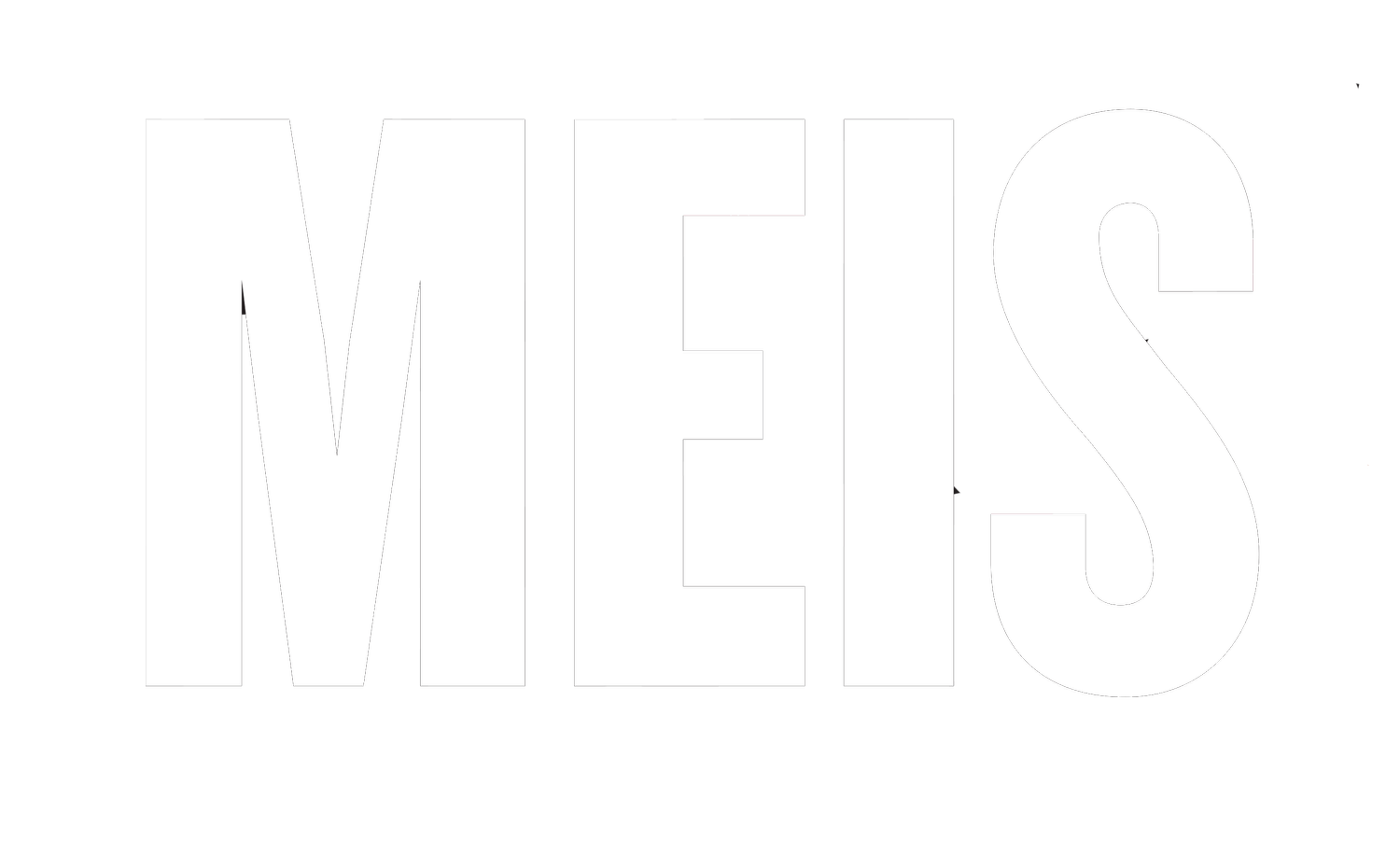
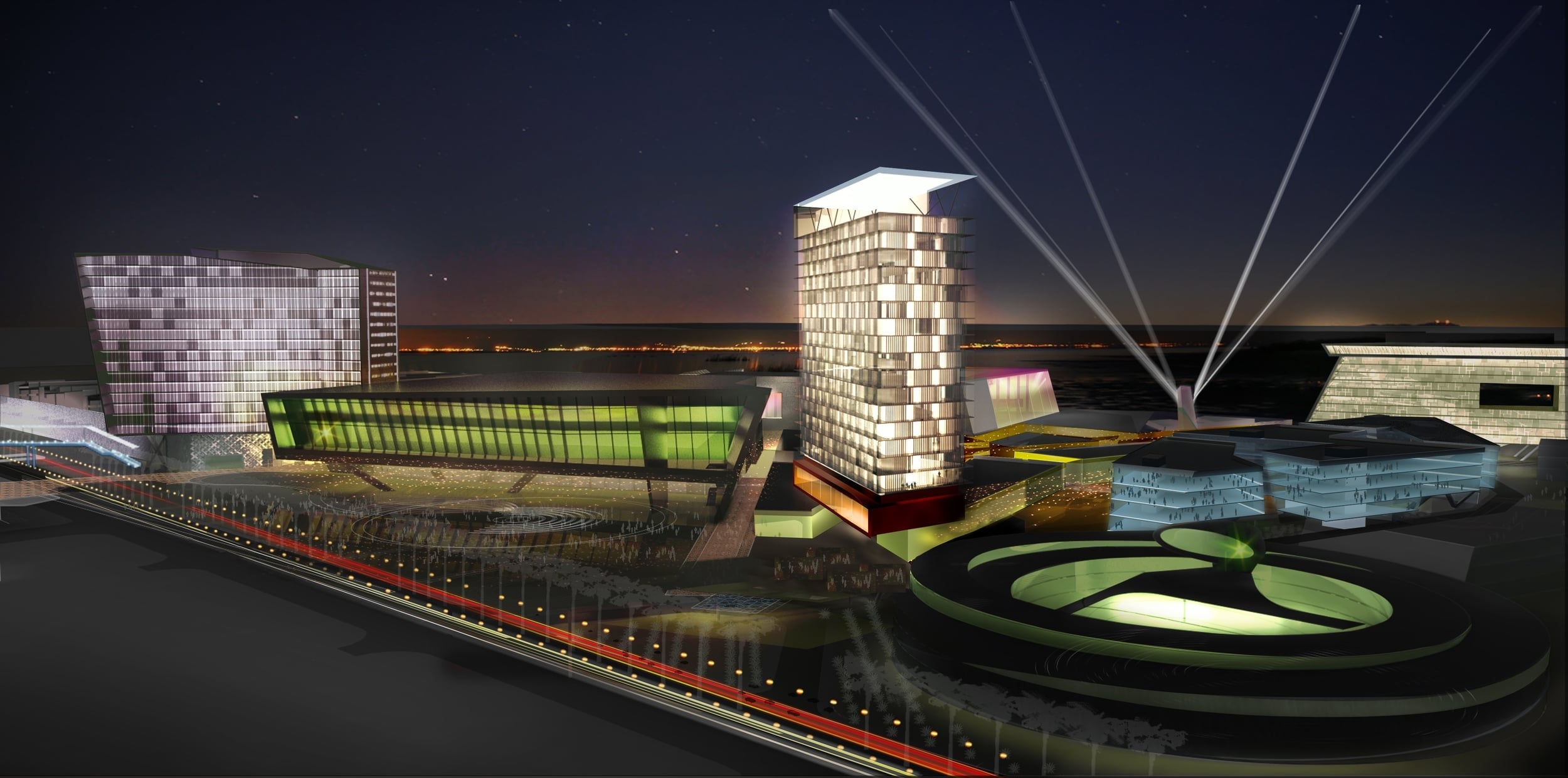


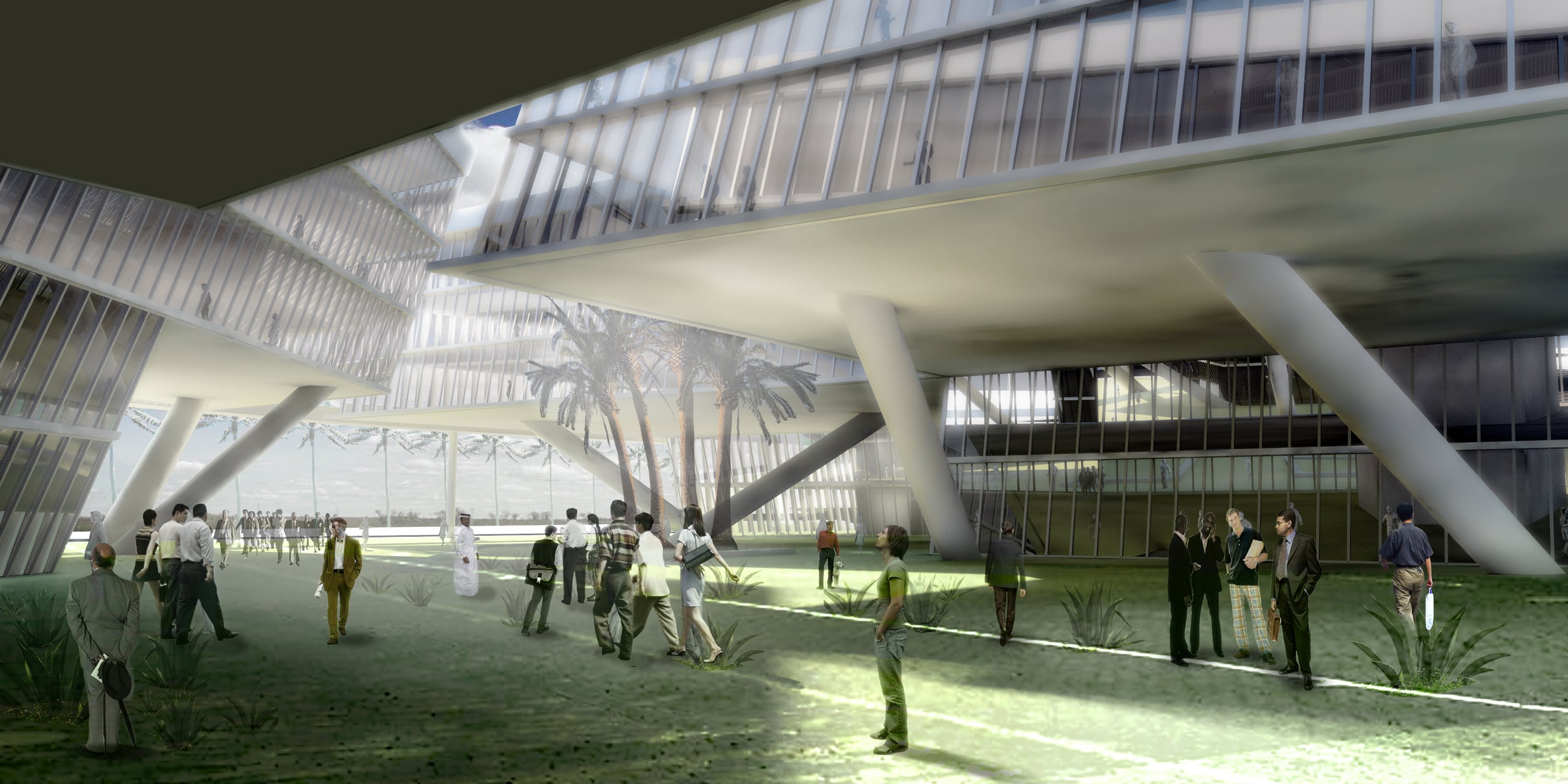
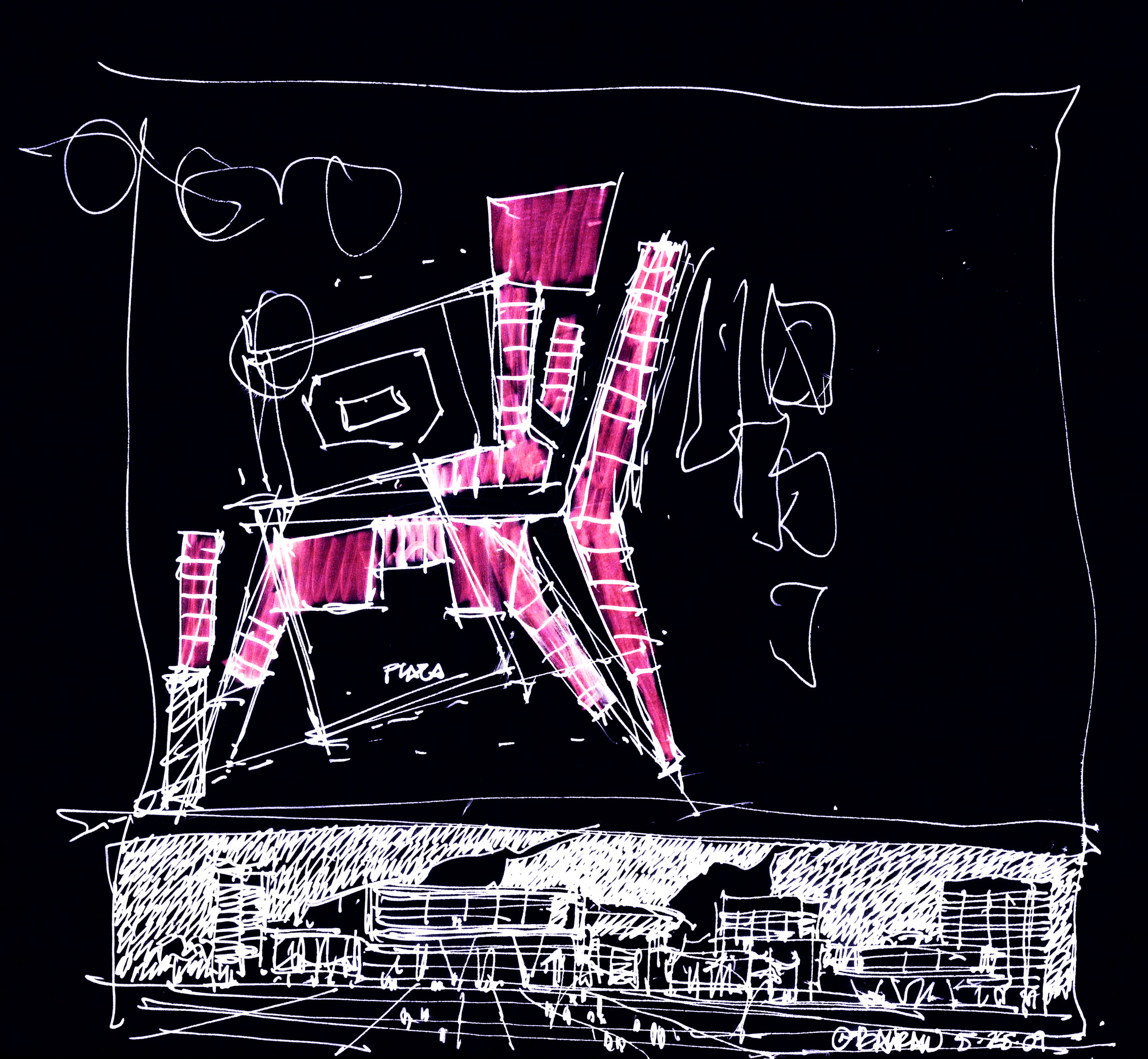
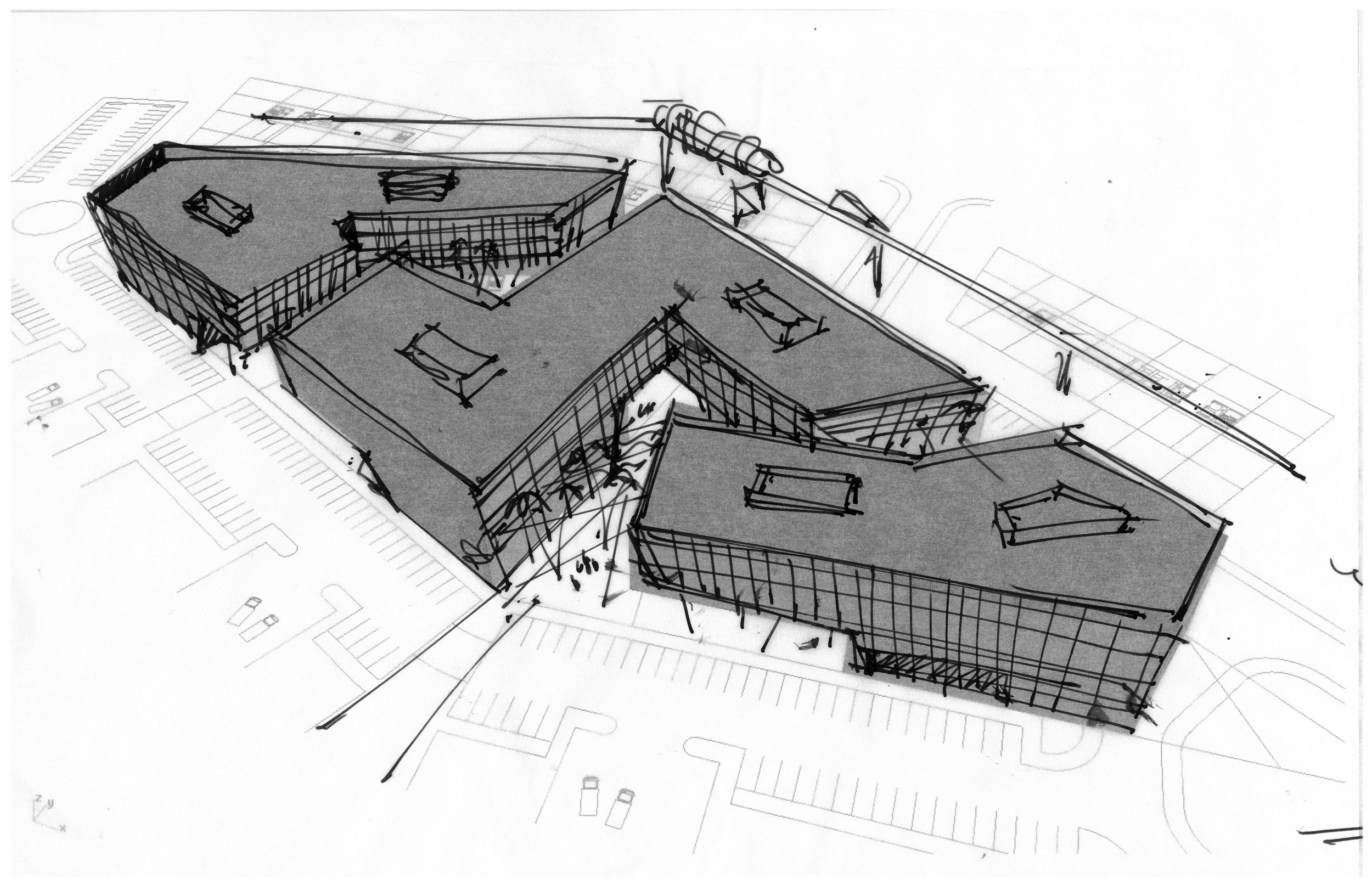

The arena@bahrain is a flexible, multi-purpose, indoor venue of 10,000 fixed seats which provides a compelling space for world-class events throughout the year. The latest green venue technologies and adaptable set-ups (e.g. retractable seating, multiple floor uses, drop down curtain rigging, etc.) give the arena the ability and flexibility to attract and host diverse events. A strategic asset for Bahrain, the arena will be a high-profile, modern, visually appealing structure that visitors will associate with @bahrain and the Kingdom of Bahrain. The arena itself is distinguished by its green technologies, modern feel and attendee experience supported by modern concessions and world-class events. The events of the arena act as a focal point for publicity and as an awareness generator for the broader @bahrain development.
PROJECT STATISTICS
LOCATION: Sakhir City, Bahrain
CLIENT: Sakhir City Development Co.
SIZE: 10,000 seats
YEAR: 2010
COST: $100 Million
PROJECT TYPE: Arena, Sports-Anchored District, Interior Design & Branding, Sponsor Integration & Activation
